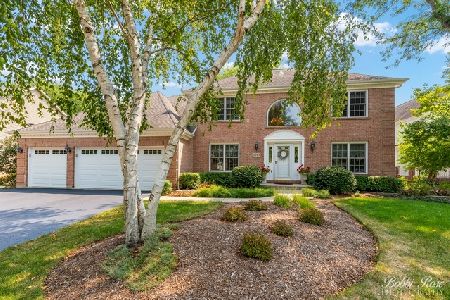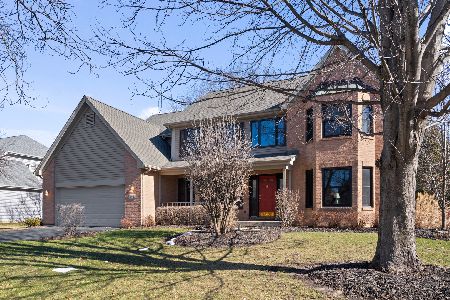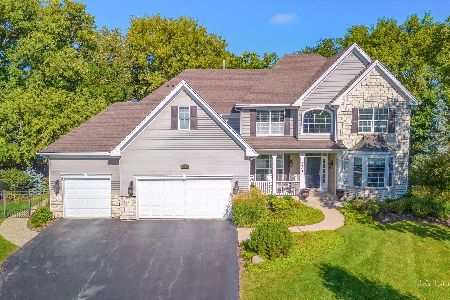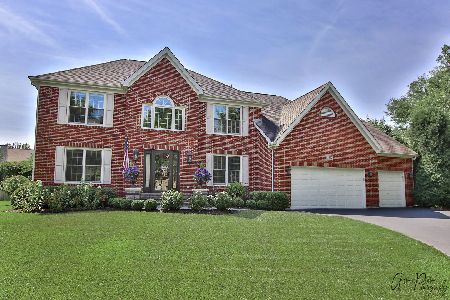1651 Flagstone Drive, Crystal Lake, Illinois 60014
$390,000
|
Sold
|
|
| Status: | Closed |
| Sqft: | 3,343 |
| Cost/Sqft: | $119 |
| Beds: | 4 |
| Baths: | 4 |
| Year Built: | 1996 |
| Property Taxes: | $12,171 |
| Days On Market: | 2165 |
| Lot Size: | 0,35 |
Description
One of a kind, custom built home in the heart of Hunter's Ridge. This special property has been upgraded and cared for w/great attention to detail. Located on a lovely tree lined street, on a cul-de-sac, this home has a premium location and classic charming curb appeal from the moment you see it. Large expansive wrap around deck and lovely front yard greet you immediately. Engaging traditional flr plan w/hardwood floors makes with home accessible with all needs and desires! The quality of the home shines in the kitchen. It has been updated w/new high end cabinetry and counters. New appliances & amenities included! Stunning family room has vaulted ceiling, frplce & lovely views of backyard. Entertaining is a breeze w/ a screened porch, lovely deck & charming backyard! Basement offers any & all needs w/ finished entertaining areas, bar and bedroom/office or gym. Master suite has nice new bathroom w/ walkin closet, 3 other beds are very well sized. Traditional and sophisticated, a gem!
Property Specifics
| Single Family | |
| — | |
| Traditional | |
| 1996 | |
| Full | |
| CUSTOM | |
| No | |
| 0.35 |
| Mc Henry | |
| — | |
| 275 / Annual | |
| Other | |
| Public | |
| Public Sewer | |
| 10572637 | |
| 1824128005 |
Nearby Schools
| NAME: | DISTRICT: | DISTANCE: | |
|---|---|---|---|
|
Grade School
Glacier Ridge Elementary School |
47 | — | |
|
Middle School
Lundahl Middle School |
47 | Not in DB | |
|
High School
Crystal Lake South High School |
155 | Not in DB | |
Property History
| DATE: | EVENT: | PRICE: | SOURCE: |
|---|---|---|---|
| 9 Jul, 2020 | Sold | $390,000 | MRED MLS |
| 29 May, 2020 | Under contract | $399,000 | MRED MLS |
| 13 Feb, 2020 | Listed for sale | $399,000 | MRED MLS |
Room Specifics
Total Bedrooms: 5
Bedrooms Above Ground: 4
Bedrooms Below Ground: 1
Dimensions: —
Floor Type: Carpet
Dimensions: —
Floor Type: Carpet
Dimensions: —
Floor Type: Carpet
Dimensions: —
Floor Type: —
Full Bathrooms: 4
Bathroom Amenities: Whirlpool,Double Sink
Bathroom in Basement: 1
Rooms: Breakfast Room,Office,Recreation Room,Exercise Room,Sun Room,Bedroom 5
Basement Description: Finished
Other Specifics
| 3.5 | |
| Concrete Perimeter | |
| Asphalt | |
| Deck, Porch, Porch Screened | |
| — | |
| 160X30X70X135X97 | |
| Unfinished | |
| Full | |
| Vaulted/Cathedral Ceilings, Skylight(s), Bar-Wet, Hardwood Floors, First Floor Laundry, Walk-In Closet(s) | |
| Double Oven, Range, Microwave, Dishwasher, Refrigerator, Washer, Dryer, Disposal, Stainless Steel Appliance(s) | |
| Not in DB | |
| Curbs, Sidewalks, Street Lights, Street Paved | |
| — | |
| — | |
| Attached Fireplace Doors/Screen, Gas Log, Gas Starter, Includes Accessories |
Tax History
| Year | Property Taxes |
|---|---|
| 2020 | $12,171 |
Contact Agent
Nearby Similar Homes
Nearby Sold Comparables
Contact Agent
Listing Provided By
Berkshire Hathaway HomeServices Starck Real Estate












