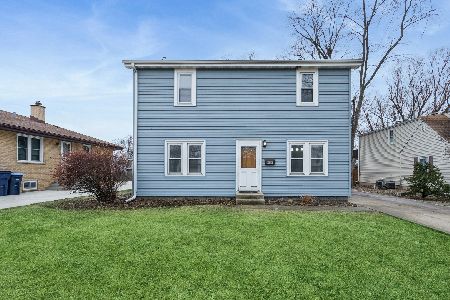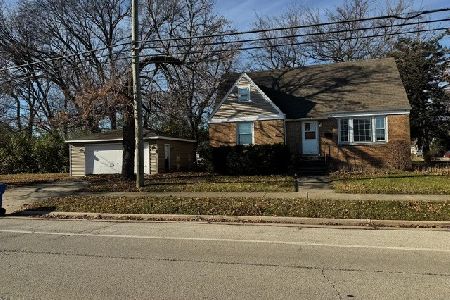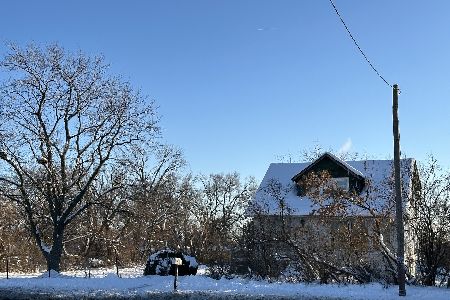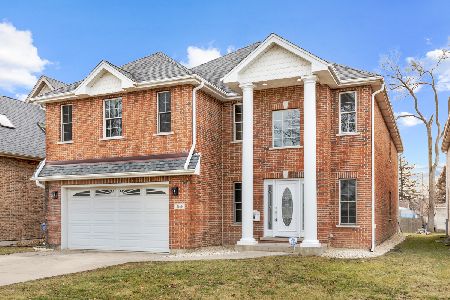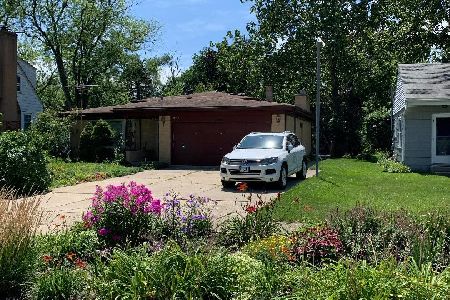1651 Greenleaf Avenue, Des Plaines, Illinois 60018
$549,000
|
Sold
|
|
| Status: | Closed |
| Sqft: | 3,390 |
| Cost/Sqft: | $162 |
| Beds: | 4 |
| Baths: | 6 |
| Year Built: | 2008 |
| Property Taxes: | $11,409 |
| Days On Market: | 3667 |
| Lot Size: | 0,00 |
Description
ABSOLUTELY STUNNING! Original owners added style and beauty to this gorgeous home. Pay attention to all the special touches: hardwood floors with in layed accents, iron and wood banisters, custom trimwork, pleasing paint pallet, custom window treatments just to name a few. Kitchen features include butler pantry, stone backsplash, built in range top, island with breakfast bar + large eating area opens to amazing family room with Fireplace. All second floor bedrooms have bathrooms, all counter height vanities have granite tops. Master bath should be featured in a magazine! Oval jetted tub, 5 head separate shower, water closet for privacy, double sinks and stunning walk in closet. Don't miss the amazing detailed tile floor. The list goes on and on! Huge basement offers 5th bedroom, mirrored workout room, tons of storage and full bath. Once spring arrives backyard will be filled with perennials creating your own oasis of flowers. Don't miss this beautiful home. See it today!
Property Specifics
| Single Family | |
| — | |
| — | |
| 2008 | |
| Full | |
| — | |
| No | |
| — |
| Cook | |
| — | |
| 0 / Not Applicable | |
| None | |
| Lake Michigan | |
| Public Sewer | |
| 09108558 | |
| 09331060630000 |
Nearby Schools
| NAME: | DISTRICT: | DISTANCE: | |
|---|---|---|---|
|
Grade School
Orchard Place Elementary School |
62 | — | |
|
Middle School
Algonquin Middle School |
62 | Not in DB | |
|
High School
Maine West High School |
207 | Not in DB | |
|
Alternate Elementary School
Iroquois Community School |
— | Not in DB | |
|
Alternate Junior High School
Iroquois Community School |
— | Not in DB | |
Property History
| DATE: | EVENT: | PRICE: | SOURCE: |
|---|---|---|---|
| 23 Feb, 2016 | Sold | $549,000 | MRED MLS |
| 10 Jan, 2016 | Under contract | $549,000 | MRED MLS |
| 4 Jan, 2016 | Listed for sale | $549,000 | MRED MLS |
| 12 Mar, 2025 | Sold | $775,000 | MRED MLS |
| 23 Jan, 2025 | Under contract | $785,000 | MRED MLS |
| 11 Jan, 2025 | Listed for sale | $785,000 | MRED MLS |
Room Specifics
Total Bedrooms: 5
Bedrooms Above Ground: 4
Bedrooms Below Ground: 1
Dimensions: —
Floor Type: Carpet
Dimensions: —
Floor Type: Carpet
Dimensions: —
Floor Type: Carpet
Dimensions: —
Floor Type: —
Full Bathrooms: 6
Bathroom Amenities: Whirlpool,Separate Shower,Double Sink,Full Body Spray Shower
Bathroom in Basement: 1
Rooms: Bedroom 5,Eating Area,Exercise Room,Foyer,Office,Recreation Room,Sitting Room,Storage,Utility Room-Lower Level
Basement Description: Finished
Other Specifics
| 2 | |
| — | |
| — | |
| Deck, Storms/Screens | |
| — | |
| 50X179 | |
| — | |
| Full | |
| Vaulted/Cathedral Ceilings, Skylight(s), Hardwood Floors, First Floor Laundry | |
| Range, Microwave, Dishwasher, Refrigerator, Washer, Dryer, Disposal, Stainless Steel Appliance(s), Wine Refrigerator | |
| Not in DB | |
| Sidewalks, Street Lights, Street Paved | |
| — | |
| — | |
| Gas Log, Gas Starter |
Tax History
| Year | Property Taxes |
|---|---|
| 2016 | $11,409 |
| 2025 | $15,819 |
Contact Agent
Nearby Similar Homes
Nearby Sold Comparables
Contact Agent
Listing Provided By
Keller Williams Realty Ptnr,LL


