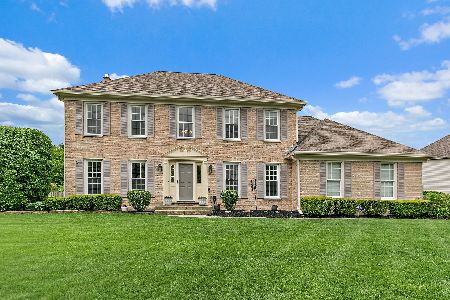1621 Kensington Drive, Algonquin, Illinois 60102
$305,000
|
Sold
|
|
| Status: | Closed |
| Sqft: | 2,800 |
| Cost/Sqft: | $113 |
| Beds: | 4 |
| Baths: | 3 |
| Year Built: | 1993 |
| Property Taxes: | $7,466 |
| Days On Market: | 3448 |
| Lot Size: | 0,44 |
Description
Beautiful updated Winthrop model in WF on premium lot that backs to the woods. This home features a spacious gourmet kitchen w/granite and new SS appliances. Large LR and formal DR w/separate butler's cove. 1st floor den w/bay window is perfect for an in home office/5th BR. Relax in the impressive FR w/floor to ceiling masonry FP. 2nd floor master suite w/vaulted ceiling complete w/2 walk in closets and spa bath w/soaking tub and separate glass shower. 3 additional generous BR's w/ plenty of storage. English basement w/natural sun light and R/I bath that offers endless possibilities. Freshly painted interior & new carpet t/o. As well as new light fixtures. New architectural roof, vinyl siding & exterior lighting. Enjoy the sprawling yard with spectacular views of the woods all year round. This home offers peaceful living while being close to shops and schools. Move in ready. Quick close possible. You won't want to miss this one. Bring all reasonable offers!
Property Specifics
| Single Family | |
| — | |
| Colonial | |
| 1993 | |
| Full,English | |
| WINTHROP | |
| No | |
| 0.44 |
| Kane | |
| Willoughby Farms | |
| 220 / Annual | |
| Other | |
| Public | |
| Public Sewer | |
| 09314212 | |
| 0305226013 |
Nearby Schools
| NAME: | DISTRICT: | DISTANCE: | |
|---|---|---|---|
|
Grade School
Westfield Community School |
300 | — | |
|
Middle School
Westfield Community School |
300 | Not in DB | |
|
High School
H D Jacobs High School |
300 | Not in DB | |
Property History
| DATE: | EVENT: | PRICE: | SOURCE: |
|---|---|---|---|
| 30 Sep, 2016 | Sold | $305,000 | MRED MLS |
| 27 Aug, 2016 | Under contract | $316,900 | MRED MLS |
| 12 Aug, 2016 | Listed for sale | $316,900 | MRED MLS |
Room Specifics
Total Bedrooms: 4
Bedrooms Above Ground: 4
Bedrooms Below Ground: 0
Dimensions: —
Floor Type: Carpet
Dimensions: —
Floor Type: Carpet
Dimensions: —
Floor Type: Carpet
Full Bathrooms: 3
Bathroom Amenities: Separate Shower,Double Sink
Bathroom in Basement: 0
Rooms: Eating Area,Office
Basement Description: Unfinished
Other Specifics
| 3 | |
| Concrete Perimeter | |
| Asphalt | |
| Deck | |
| Wooded | |
| 19493 | |
| Unfinished | |
| Full | |
| Vaulted/Cathedral Ceilings, First Floor Laundry | |
| Double Oven, Microwave, Dishwasher, Refrigerator, Washer, Dryer, Disposal | |
| Not in DB | |
| Sidewalks, Street Lights, Street Paved | |
| — | |
| — | |
| Gas Starter |
Tax History
| Year | Property Taxes |
|---|---|
| 2016 | $7,466 |
Contact Agent
Nearby Similar Homes
Nearby Sold Comparables
Contact Agent
Listing Provided By
RE/MAX Unlimited Northwest




