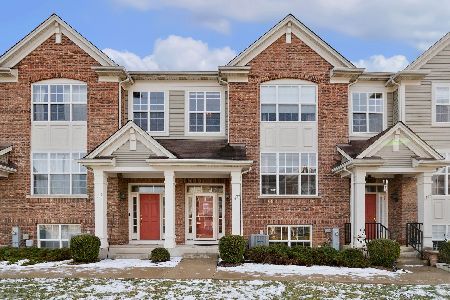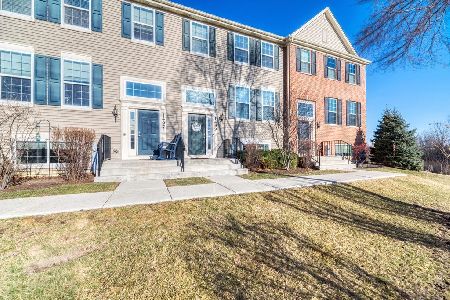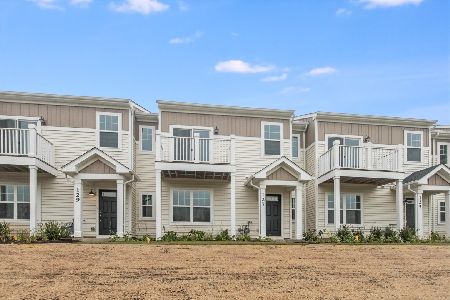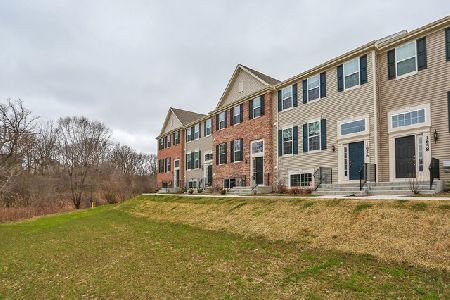1652 Deer Pointe Drive, South Elgin, Illinois 60177
$232,450
|
Sold
|
|
| Status: | Closed |
| Sqft: | 1,894 |
| Cost/Sqft: | $136 |
| Beds: | 3 |
| Baths: | 3 |
| Year Built: | 2018 |
| Property Taxes: | $0 |
| Days On Market: | 2880 |
| Lot Size: | 0,00 |
Description
NEW CONSTRUCTION! JULY/AUGUST DELIVERY! Prairie Pointe offers spacious, low-maintenance, urban townhomes in a great location! Shopping, dining and entertainment nearby! In-community extension of the Illinois Prairie Path! Easy access to Routes 25, 31, 20, 59, I-90 and METRA! The CHATHAM features 1894 sft, 3 bedrooms, 2-1/2 baths, 9' 1st floor ceilings, oversized family room, dining room, walk-in master closet, 2-car garage, central air and finished lower level! UPGRADES include enlarged kitchen layout, granite kitchen counters, stainless steel appliances, 42" kitchen cabinets, hardwood main level, can light package, deluxe master bath, metal balusters with stained rails on stairway, laundry tub & faucet, expanded exterior deck and much more!
Property Specifics
| Condos/Townhomes | |
| 2 | |
| — | |
| 2018 | |
| Partial,English | |
| CHATHAM | |
| No | |
| — |
| Kane | |
| Prairie Pointe | |
| 130 / Monthly | |
| Insurance,Exterior Maintenance,Lawn Care,Snow Removal | |
| Public | |
| Public Sewer | |
| 09915298 | |
| 0625179003 |
Nearby Schools
| NAME: | DISTRICT: | DISTANCE: | |
|---|---|---|---|
|
Grade School
Clinton Elementary School |
46 | — | |
|
Middle School
Kenyon Woods Middle School |
46 | Not in DB | |
|
High School
South Elgin High School |
46 | Not in DB | |
Property History
| DATE: | EVENT: | PRICE: | SOURCE: |
|---|---|---|---|
| 29 Aug, 2018 | Sold | $232,450 | MRED MLS |
| 24 Apr, 2018 | Under contract | $257,990 | MRED MLS |
| 11 Apr, 2018 | Listed for sale | $257,990 | MRED MLS |
Room Specifics
Total Bedrooms: 3
Bedrooms Above Ground: 3
Bedrooms Below Ground: 0
Dimensions: —
Floor Type: Carpet
Dimensions: —
Floor Type: Carpet
Full Bathrooms: 3
Bathroom Amenities: Separate Shower
Bathroom in Basement: 0
Rooms: Bonus Room
Basement Description: Finished
Other Specifics
| 2 | |
| Concrete Perimeter | |
| Asphalt | |
| Deck | |
| Common Grounds,Landscaped | |
| COMMON | |
| — | |
| Full | |
| Hardwood Floors, Laundry Hook-Up in Unit, Storage | |
| Range, Microwave, Dishwasher, Disposal, Stainless Steel Appliance(s) | |
| Not in DB | |
| — | |
| — | |
| — | |
| — |
Tax History
| Year | Property Taxes |
|---|
Contact Agent
Nearby Similar Homes
Nearby Sold Comparables
Contact Agent
Listing Provided By
Baird & Warner Real Estate








