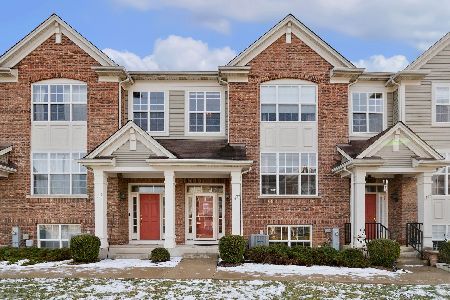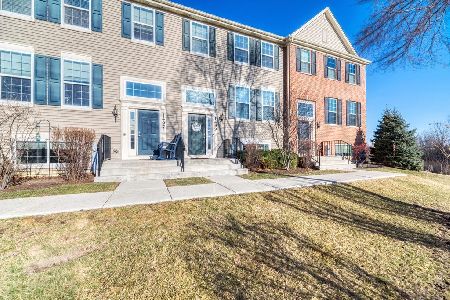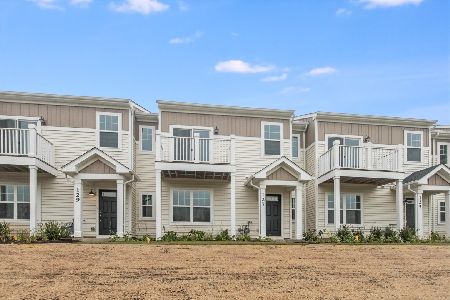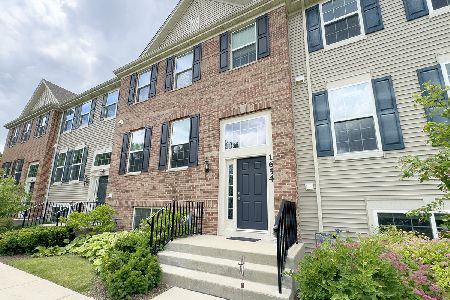1654 Deer Pointe Drive, South Elgin, Illinois 60177
$245,000
|
Sold
|
|
| Status: | Closed |
| Sqft: | 2,221 |
| Cost/Sqft: | $112 |
| Beds: | 3 |
| Baths: | 3 |
| Year Built: | 2019 |
| Property Taxes: | $6,490 |
| Days On Market: | 2047 |
| Lot Size: | 0,00 |
Description
SELLER SAYS, "MAKE AN OFFER!" Stunning 3 bedroom, 2.1 bath like-new construction townhome has UPGRADES GALORE! The main level offers luxury vinyl plank flooring throughout with an ideal, open floor plan! Spacious family room opens to the BEAUTIFULLY UPGRADED KITCHEN boasting granite countertops, custom backsplash, island with breakfast bar, stainless steel appliances, and sliding glass door to private balcony! Master Suite offers upgraded bathroom with walk-in shower with a custom bench and gorgeous tile-work, porcelain wood-look tile planks, double-sink vanity, plus a HUGE WALK-IN CLOSET! The other bedrooms are generously sized too. Lower level offers a separate living space, perfect for an office, playroom, or rec area! The spacious laundry room has shelving and a soaking sink with custom tile surround. Shopping, dining and entertainment nearby! In-community extension of the Illinois Prairie Path! Easy access to Routes 25, 31, 20, 59, I-90 and METRA! Nothing to do but move in and enjoy! Don't miss out on this lovely home!
Property Specifics
| Condos/Townhomes | |
| 2 | |
| — | |
| 2019 | |
| English | |
| CHELSEA | |
| No | |
| — |
| Kane | |
| Prairie Pointe | |
| 130 / Monthly | |
| Lawn Care,Snow Removal | |
| Public | |
| Public Sewer | |
| 10790643 | |
| 0625177077 |
Nearby Schools
| NAME: | DISTRICT: | DISTANCE: | |
|---|---|---|---|
|
Grade School
Clinton Elementary School |
46 | — | |
|
Middle School
Kenyon Woods Middle School |
46 | Not in DB | |
|
High School
South Elgin High School |
46 | Not in DB | |
Property History
| DATE: | EVENT: | PRICE: | SOURCE: |
|---|---|---|---|
| 18 Sep, 2020 | Sold | $245,000 | MRED MLS |
| 5 Aug, 2020 | Under contract | $249,000 | MRED MLS |
| 22 Jul, 2020 | Listed for sale | $249,000 | MRED MLS |
| 30 Jul, 2024 | Sold | $345,000 | MRED MLS |
| 3 Jun, 2024 | Under contract | $339,000 | MRED MLS |
| 30 May, 2024 | Listed for sale | $339,000 | MRED MLS |
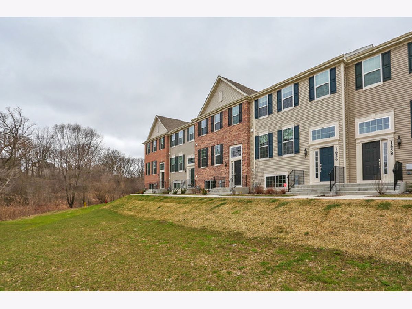
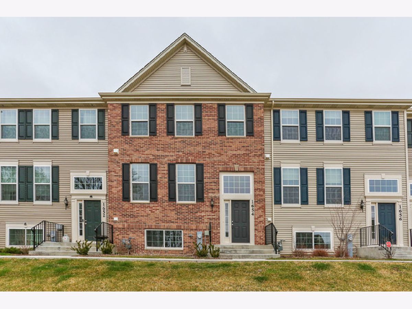
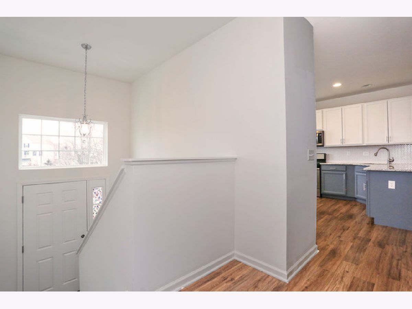
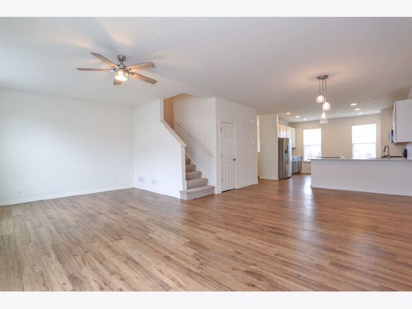
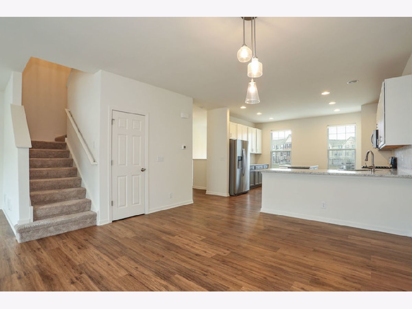
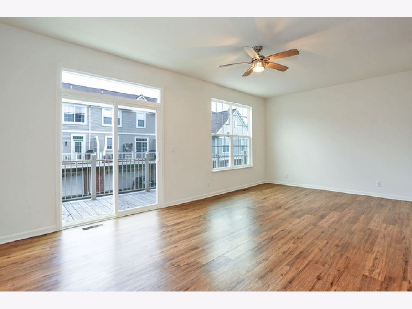
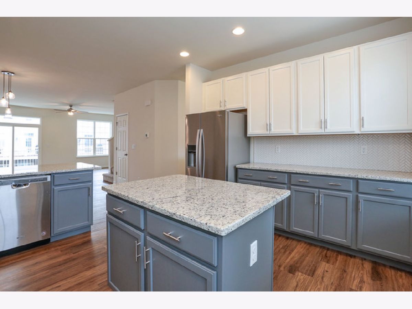
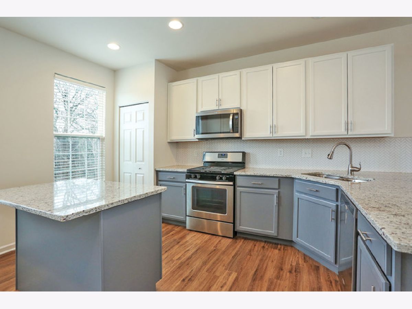
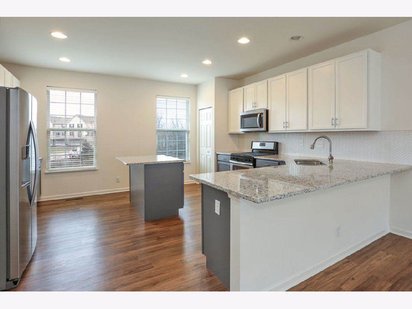
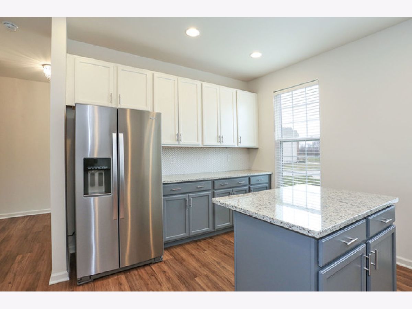
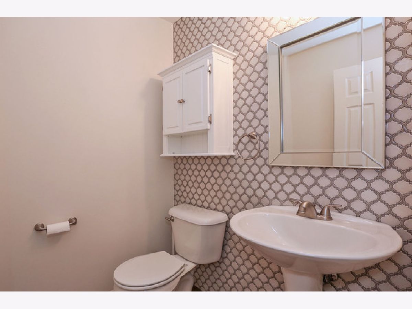
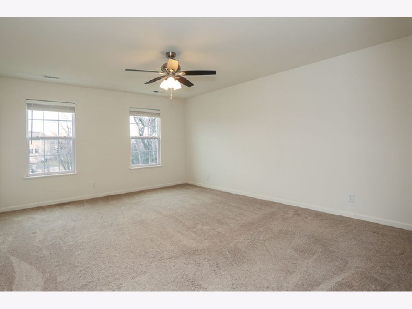
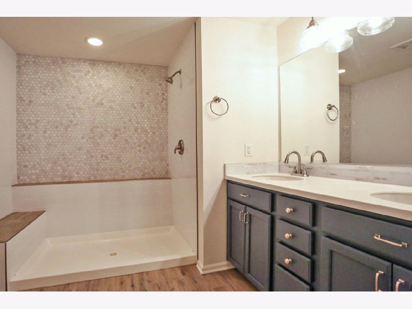
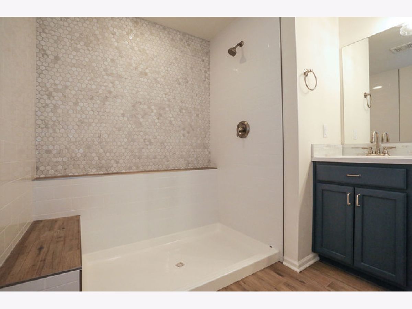
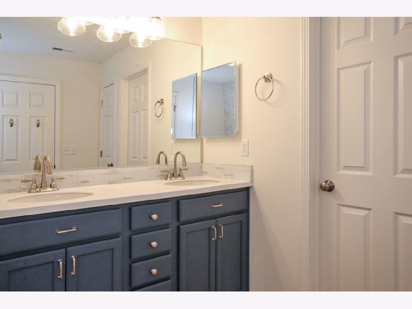
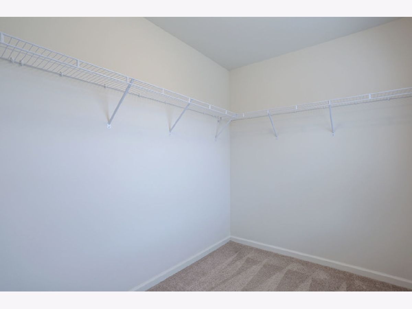
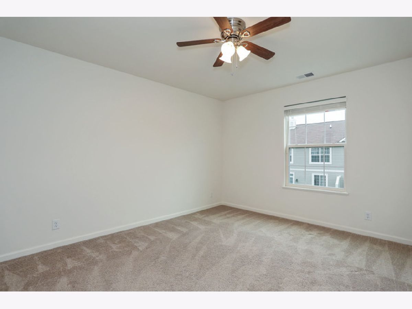
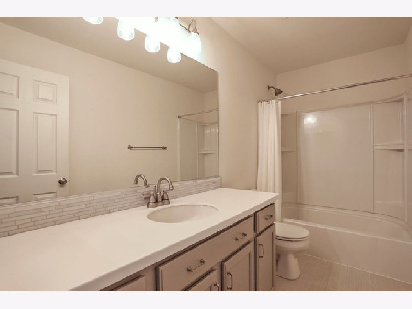
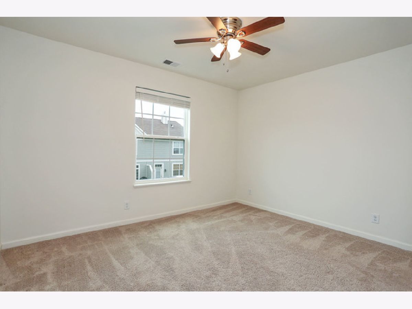
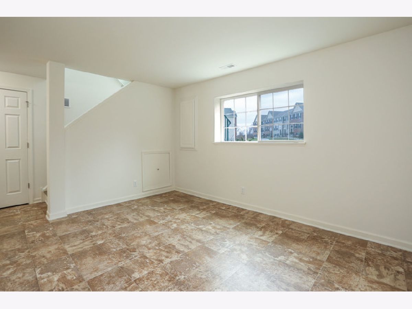
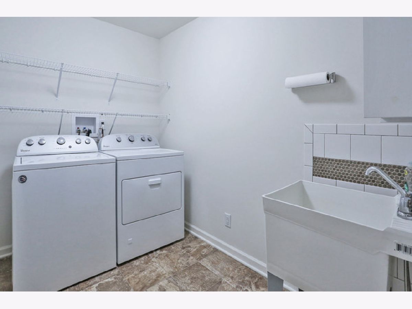
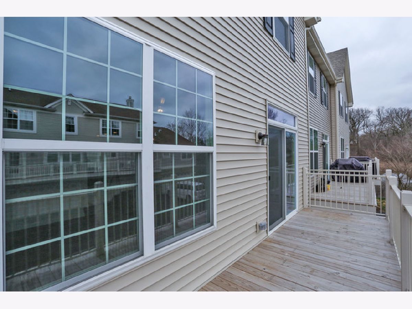
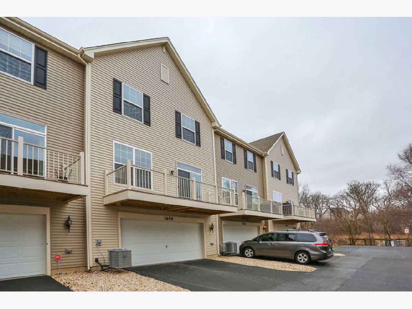
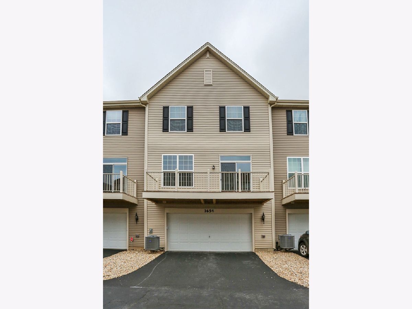
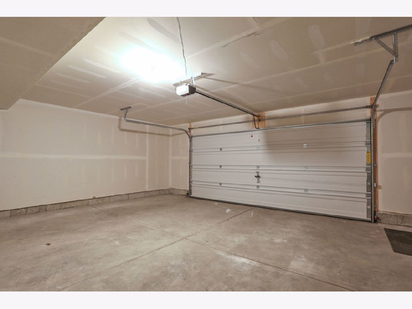
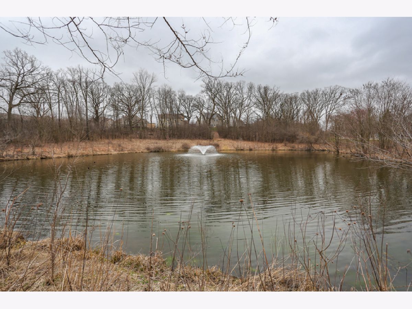
Room Specifics
Total Bedrooms: 3
Bedrooms Above Ground: 3
Bedrooms Below Ground: 0
Dimensions: —
Floor Type: Carpet
Dimensions: —
Floor Type: Carpet
Full Bathrooms: 3
Bathroom Amenities: Separate Shower
Bathroom in Basement: 1
Rooms: Bonus Room
Basement Description: Finished
Other Specifics
| 2 | |
| Concrete Perimeter | |
| Asphalt | |
| Balcony | |
| Common Grounds,Landscaped | |
| COMMON | |
| — | |
| Full | |
| Wood Laminate Floors, First Floor Laundry | |
| Range, Microwave, Dishwasher, Refrigerator, Washer, Dryer, Disposal, Stainless Steel Appliance(s), Water Softener Rented | |
| Not in DB | |
| — | |
| — | |
| — | |
| — |
Tax History
| Year | Property Taxes |
|---|---|
| 2020 | $6,490 |
| 2024 | $7,772 |
Contact Agent
Nearby Similar Homes
Nearby Sold Comparables
Contact Agent
Listing Provided By
RE/MAX Suburban

