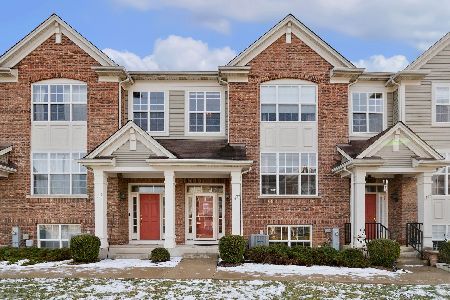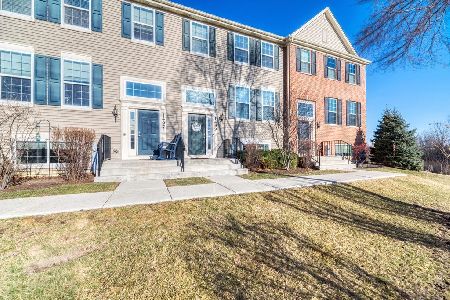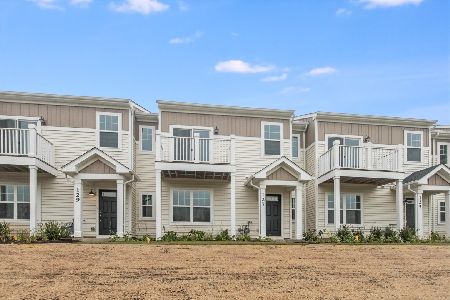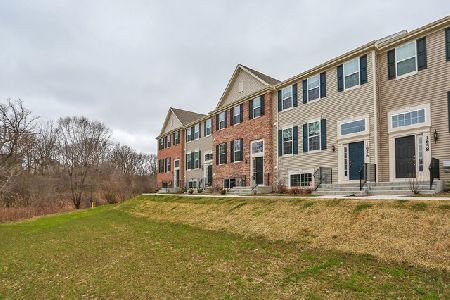1697 Deer Pointe Drive, South Elgin, Illinois 60177
$213,000
|
Sold
|
|
| Status: | Closed |
| Sqft: | 1,800 |
| Cost/Sqft: | $119 |
| Beds: | 3 |
| Baths: | 3 |
| Year Built: | 2005 |
| Property Taxes: | $5,077 |
| Days On Market: | 2431 |
| Lot Size: | 0,00 |
Description
MOTIVATED SELLER!!!!! LOOK NO FURTHER! AMAZING TOWNHOME HAS UPGRADED KITCHEN WITH MAPLE CABINETS, HARDWOOD FLOOR AND ENHANCED WITH TRENDY BACK SPLASH, AND NEW LIGHTING. NEW HARDWOOD FLOORS IN FAMILY ROOM AND STAIRS. CEILING FANS IN ALL 3 BEDROOMS. WASHER AND DRYER ON 2ND FLOOR. SPACIOUS MASTER BATHROOM WITH DOUBLE SINK AND STEP IN SHOWER. FINISHED BASEMENT AND ABUNDANT STORAGE THROUGHOUT. NEW WATER HEATER, NEW TRACK LIGHTING AND NEWER APPLIANCES. ADJACENT TO ILLINOIS PRAIRIE PATH AND FOX RIVER TRAIL. CLOSE TO METRA, SHOPPING, DINING, ENTERTAINMENT AND SCHOOLS.
Property Specifics
| Condos/Townhomes | |
| 3 | |
| — | |
| 2005 | |
| Full | |
| WHITNEY | |
| No | |
| — |
| Kane | |
| Prairie Pointe | |
| 130 / Monthly | |
| Insurance,Exterior Maintenance,Lawn Care,Snow Removal | |
| Public | |
| Public Sewer | |
| 10439970 | |
| 0625179027 |
Nearby Schools
| NAME: | DISTRICT: | DISTANCE: | |
|---|---|---|---|
|
Grade School
Clinton Elementary School |
46 | — | |
|
Middle School
Kenyon Woods Middle School |
46 | Not in DB | |
|
High School
South Elgin High School |
46 | Not in DB | |
Property History
| DATE: | EVENT: | PRICE: | SOURCE: |
|---|---|---|---|
| 26 Sep, 2019 | Sold | $213,000 | MRED MLS |
| 26 Aug, 2019 | Under contract | $215,000 | MRED MLS |
| — | Last price change | $215,900 | MRED MLS |
| 4 Jul, 2019 | Listed for sale | $225,000 | MRED MLS |
| 22 Aug, 2025 | Sold | $320,000 | MRED MLS |
| 26 Jul, 2025 | Under contract | $319,900 | MRED MLS |
| 8 Jul, 2025 | Listed for sale | $319,900 | MRED MLS |
Room Specifics
Total Bedrooms: 3
Bedrooms Above Ground: 3
Bedrooms Below Ground: 0
Dimensions: —
Floor Type: Carpet
Dimensions: —
Floor Type: Carpet
Full Bathrooms: 3
Bathroom Amenities: —
Bathroom in Basement: 0
Rooms: Eating Area
Basement Description: Finished
Other Specifics
| 2 | |
| Concrete Perimeter | |
| Asphalt,Shared | |
| Deck, Storms/Screens | |
| Common Grounds | |
| 0.0347 | |
| — | |
| Full | |
| Second Floor Laundry | |
| Range, Microwave, Dishwasher, Refrigerator, Washer, Dryer, Disposal, Water Softener | |
| Not in DB | |
| — | |
| — | |
| Bike Room/Bike Trails | |
| — |
Tax History
| Year | Property Taxes |
|---|---|
| 2019 | $5,077 |
| 2025 | $6,330 |
Contact Agent
Nearby Similar Homes
Nearby Sold Comparables
Contact Agent
Listing Provided By
Executive Realty Group LLC








