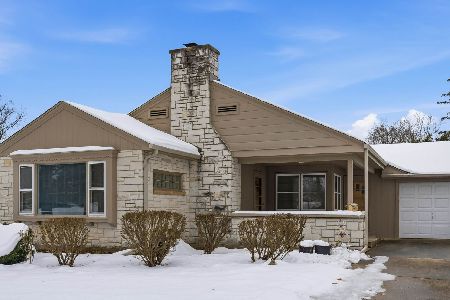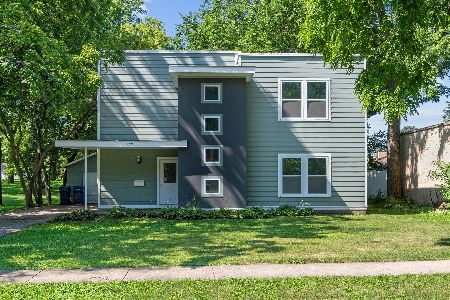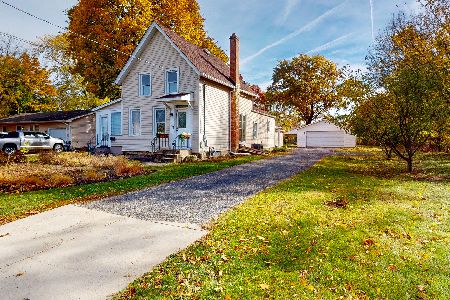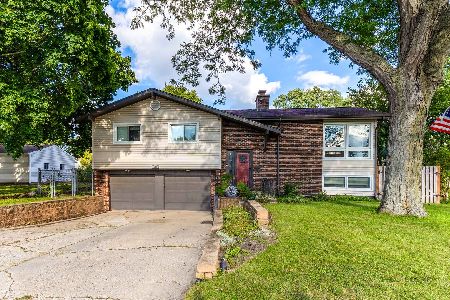1653 Flagstone Drive, Crystal Lake, Illinois 60014
$427,500
|
Sold
|
|
| Status: | Closed |
| Sqft: | 3,139 |
| Cost/Sqft: | $139 |
| Beds: | 4 |
| Baths: | 4 |
| Year Built: | 1995 |
| Property Taxes: | $14,008 |
| Days On Market: | 2804 |
| Lot Size: | 0,44 |
Description
Incredible 4 bedroom, 3.5 bathroom Crystal Lake home with plenty of updates! Located in a quiet cul de sac with a backyard paradise! 20 x 40 foot in-ground, heated pool with electric cover and diving board, koi pond and professionally landscaped yard. Inside are 2 stairways, beautiful hardwood floors throughout the main and second floor. The gorgeous kitchen has large skylights granite counters, stainless steel appliances, a spacious island and room for a kitchen table. Off the kitchen, the fireplace creates a warm and inviting family room. Upstairs features a spacious loft and generously sized bedrooms with built-in closet organizers. The lovely master suite is complete with a vaulted ceiling, a bay window, and luxurious bathroom. The finished basement is an entertainers dream with a media area and dry bar. This house is a must see!
Property Specifics
| Single Family | |
| — | |
| — | |
| 1995 | |
| Full,English | |
| — | |
| No | |
| 0.44 |
| Mc Henry | |
| — | |
| 275 / Annual | |
| Insurance,Lawn Care | |
| Public | |
| Public Sewer | |
| 09951290 | |
| 1824128006 |
Nearby Schools
| NAME: | DISTRICT: | DISTANCE: | |
|---|---|---|---|
|
Grade School
Glacier Ridge Elementary School |
47 | — | |
|
Middle School
Lundahl Middle School |
47 | Not in DB | |
|
High School
Crystal Lake South High School |
155 | Not in DB | |
Property History
| DATE: | EVENT: | PRICE: | SOURCE: |
|---|---|---|---|
| 2 Aug, 2018 | Sold | $427,500 | MRED MLS |
| 21 Jun, 2018 | Under contract | $435,000 | MRED MLS |
| 18 May, 2018 | Listed for sale | $435,000 | MRED MLS |
Room Specifics
Total Bedrooms: 4
Bedrooms Above Ground: 4
Bedrooms Below Ground: 0
Dimensions: —
Floor Type: Hardwood
Dimensions: —
Floor Type: Hardwood
Dimensions: —
Floor Type: Hardwood
Full Bathrooms: 4
Bathroom Amenities: Separate Shower,Double Sink,Double Shower,Soaking Tub
Bathroom in Basement: 1
Rooms: Recreation Room,Office,Loft
Basement Description: Finished
Other Specifics
| 3 | |
| Concrete Perimeter | |
| Asphalt | |
| Patio, Stamped Concrete Patio, In Ground Pool | |
| Cul-De-Sac | |
| 36'X24'X135'X199'X215X | |
| — | |
| Full | |
| Vaulted/Cathedral Ceilings, Skylight(s), Bar-Dry, Hardwood Floors, First Floor Laundry | |
| Range, Microwave, Dishwasher, Refrigerator, Washer, Dryer, Disposal, Stainless Steel Appliance(s) | |
| Not in DB | |
| Park, Tennis Court(s), Lake, Curbs, Sidewalks, Street Lights | |
| — | |
| — | |
| Gas Log, Gas Starter |
Tax History
| Year | Property Taxes |
|---|---|
| 2018 | $14,008 |
Contact Agent
Nearby Similar Homes
Nearby Sold Comparables
Contact Agent
Listing Provided By
Redfin Corporation








