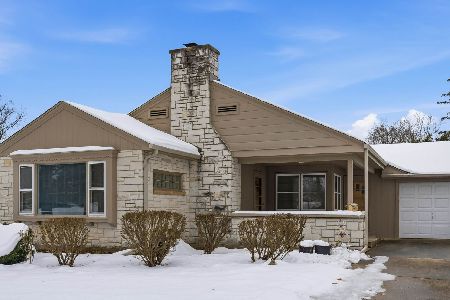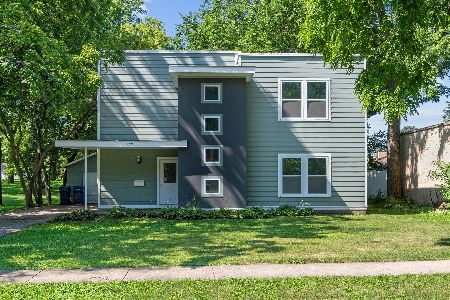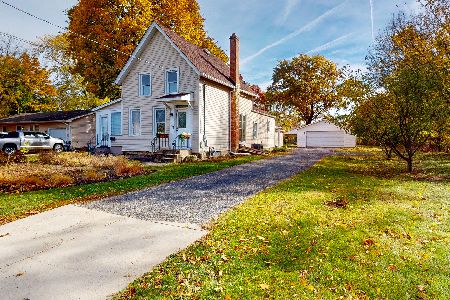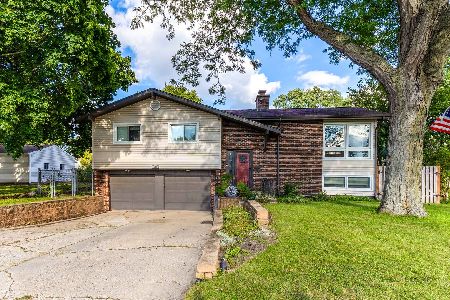632 Silver Berry Drive, Crystal Lake, Illinois 60014
$312,500
|
Sold
|
|
| Status: | Closed |
| Sqft: | 2,558 |
| Cost/Sqft: | $123 |
| Beds: | 4 |
| Baths: | 3 |
| Year Built: | 1994 |
| Property Taxes: | $10,259 |
| Days On Market: | 2848 |
| Lot Size: | 0,26 |
Description
Beautiful semi-custom home conveniently located near the heart of Crystal Lake and within minutes of Metra station! Enter through the impressive 2 story foyer with hardwood floors flanked by a formal living room and dining room. An open floor plan allows easy flow from the bright two story family room with fireplace to the spacious kitchen. Sliding doors lead you from the separate eating area to a screened porch with gazebo where you can relax and enjoy the backyard nature views. A convenient home office and laundry/mud room round out the main level. Upstairs, the large master suite features a walk-in closet and private updated bath with soaking tub and separate shower. Lots of additional space in the finished basement with recreation room, exercise room and work room. 2 car garage with extra storage above. Just a short walk to the neighborhood park. Highly rated Crystal Lake schools!
Property Specifics
| Single Family | |
| — | |
| — | |
| 1994 | |
| Full | |
| — | |
| No | |
| 0.26 |
| Mc Henry | |
| — | |
| 0 / Not Applicable | |
| None | |
| Public | |
| Public Sewer | |
| 09906454 | |
| 1433427010 |
Nearby Schools
| NAME: | DISTRICT: | DISTANCE: | |
|---|---|---|---|
|
Grade School
Husmann Elementary School |
47 | — | |
|
Middle School
Hannah Beardsley Middle School |
47 | Not in DB | |
|
High School
Crystal Lake Central High School |
155 | Not in DB | |
Property History
| DATE: | EVENT: | PRICE: | SOURCE: |
|---|---|---|---|
| 13 Jun, 2018 | Sold | $312,500 | MRED MLS |
| 10 May, 2018 | Under contract | $315,000 | MRED MLS |
| 4 Apr, 2018 | Listed for sale | $315,000 | MRED MLS |
Room Specifics
Total Bedrooms: 4
Bedrooms Above Ground: 4
Bedrooms Below Ground: 0
Dimensions: —
Floor Type: Carpet
Dimensions: —
Floor Type: Carpet
Dimensions: —
Floor Type: Carpet
Full Bathrooms: 3
Bathroom Amenities: Separate Shower,Double Sink,Soaking Tub
Bathroom in Basement: 0
Rooms: Office,Recreation Room,Exercise Room,Workshop,Screened Porch,Eating Area
Basement Description: Partially Finished,Bathroom Rough-In
Other Specifics
| 2 | |
| Concrete Perimeter | |
| Asphalt | |
| Porch Screened | |
| Fenced Yard | |
| 80X137X80X137 | |
| — | |
| Full | |
| Vaulted/Cathedral Ceilings, First Floor Laundry | |
| Range, Microwave, Dishwasher, Refrigerator, Washer, Dryer, Disposal | |
| Not in DB | |
| Sidewalks, Street Lights, Street Paved | |
| — | |
| — | |
| Wood Burning, Gas Starter |
Tax History
| Year | Property Taxes |
|---|---|
| 2018 | $10,259 |
Contact Agent
Nearby Similar Homes
Nearby Sold Comparables
Contact Agent
Listing Provided By
Berkshire Hathaway HomeServices Starck Real Estate








