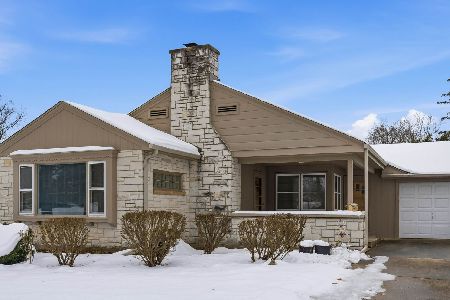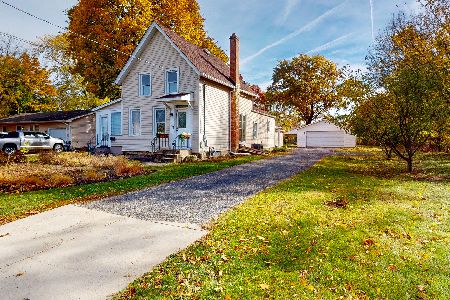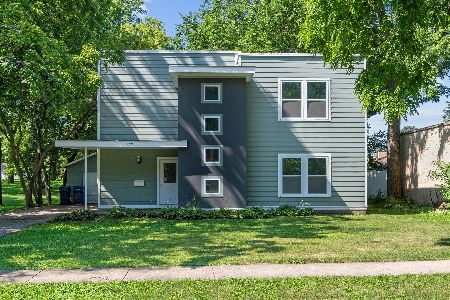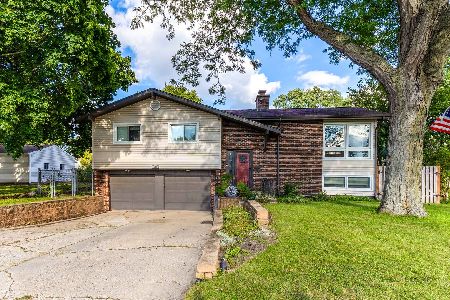350 Oriole Trail, Crystal Lake, Illinois 60014
$272,500
|
Sold
|
|
| Status: | Closed |
| Sqft: | 1,700 |
| Cost/Sqft: | $168 |
| Beds: | 3 |
| Baths: | 2 |
| Year Built: | 1910 |
| Property Taxes: | $5,823 |
| Days On Market: | 2000 |
| Lot Size: | 0,23 |
Description
In the heart of sought after downtown Crystal Lake, you'll find a suburban refuge, a robust renovated historic home with an exceptionally thoughtful and well-used floor plan! Walk to everything, including highly regarded Husmann, Bernotas and Crystal Lake Central schools! Welcoming front porch leads into the gorgeous hardwood floors, wainscoting, and crown molding which extend throughout this classic downtown home adding character and architectural interest. The living room stretches on the main floor, surrounded by rows of windows and a wood-burning stove! The welcoming kitchen is open to the family room, with clean white cabinetry, updated newer appliances and a breakfast bar that embraces efficiency and entertaining as you sit at the beautiful quartz countertops! The mudroom welcomes you in from the garage area, with first-floor laundry too! Plenty of space to hang in the family room off the kitchen, complete with sliding doors that lead to a brand new deck and yard, fully fenced in with high-quality long-lasting vinyl. Custom-built playhouse in the back with cedar roof and hardwood floors will entertain for eternity! Two full bathrooms, one on the main level, and a second bathroom surrounded by 3 bedrooms on the second floor, each with a bird's eye view and space to spare. Attic access from upstairs, so much extra storage!! Cement basement also provides plenty of storage and room for hobbies. Enormous, oversized 2-car garage with a full loft room upstairs. So much new, including the hot water heater. This home has been meticulously maintained and featured in Architectural Digest, Design Sponge and Apartment Therapy! Walkable to downtown, Metra, tons of restaurants around the corner, beach and amazing schools! Welcome home!
Property Specifics
| Single Family | |
| — | |
| Victorian | |
| 1910 | |
| Full | |
| — | |
| No | |
| 0.23 |
| Mc Henry | |
| — | |
| 0 / Not Applicable | |
| None | |
| Public | |
| Public Sewer | |
| 10800764 | |
| 1905155015 |
Nearby Schools
| NAME: | DISTRICT: | DISTANCE: | |
|---|---|---|---|
|
Grade School
Husmann Elementary School |
47 | — | |
|
Middle School
Richard F Bernotas Middle School |
47 | Not in DB | |
|
High School
Crystal Lake Central High School |
155 | Not in DB | |
Property History
| DATE: | EVENT: | PRICE: | SOURCE: |
|---|---|---|---|
| 17 Jul, 2013 | Sold | $216,000 | MRED MLS |
| 14 May, 2013 | Under contract | $214,900 | MRED MLS |
| 25 Mar, 2013 | Listed for sale | $214,900 | MRED MLS |
| 23 Oct, 2020 | Sold | $272,500 | MRED MLS |
| 30 Aug, 2020 | Under contract | $285,000 | MRED MLS |
| — | Last price change | $295,000 | MRED MLS |
| 30 Jul, 2020 | Listed for sale | $295,000 | MRED MLS |
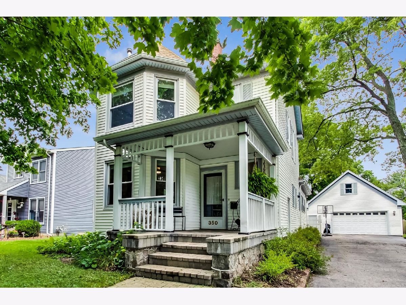
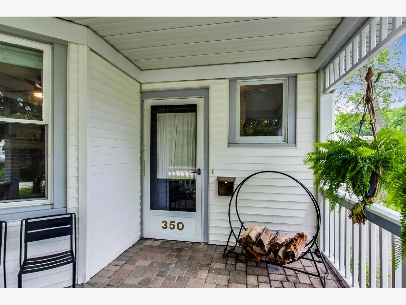
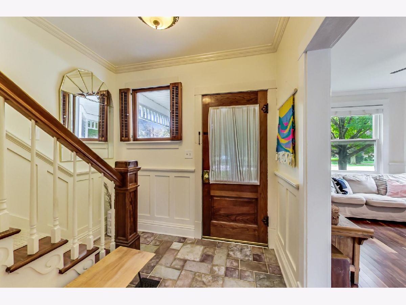
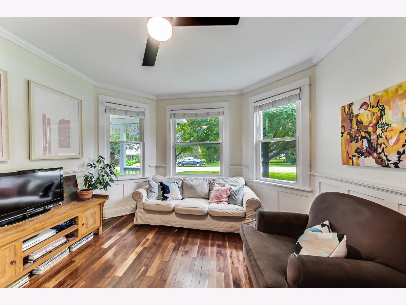
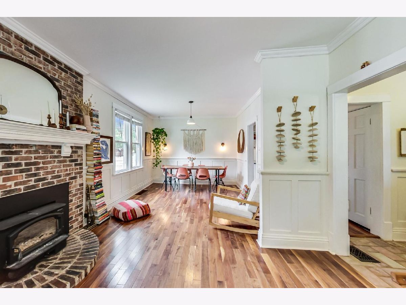
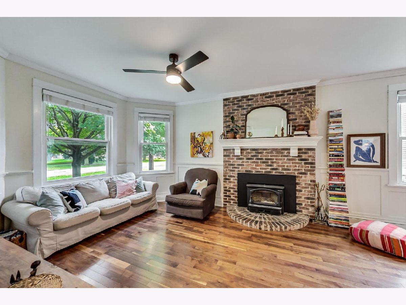
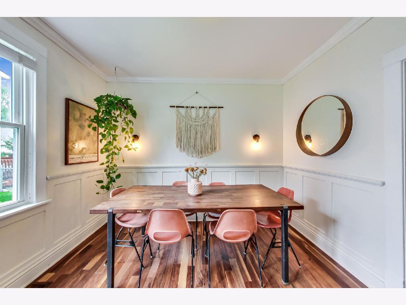
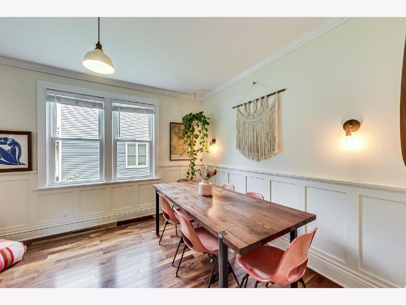
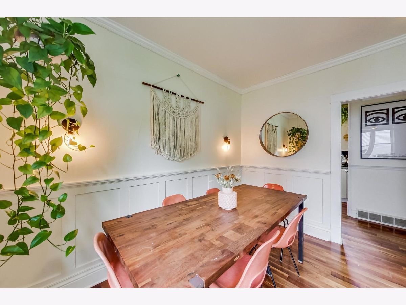
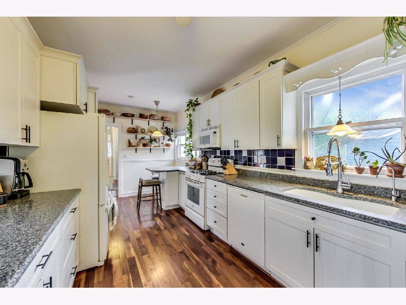
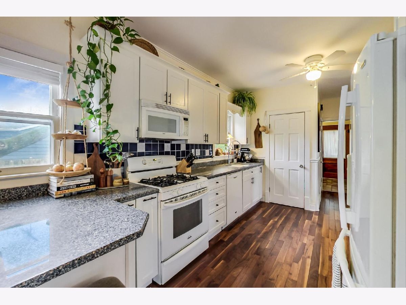
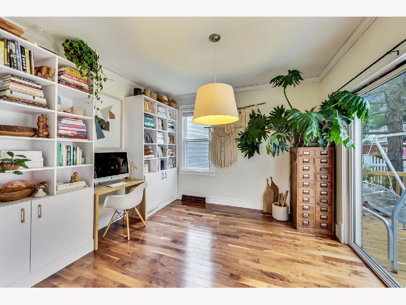
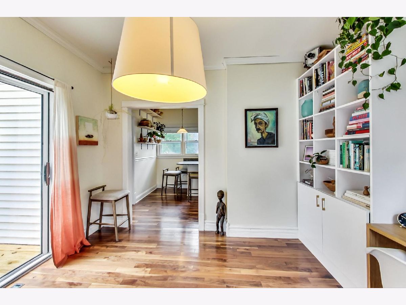
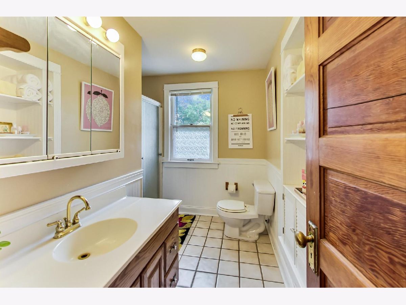
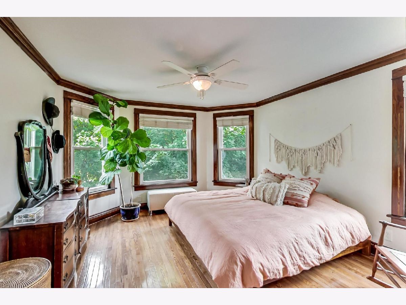
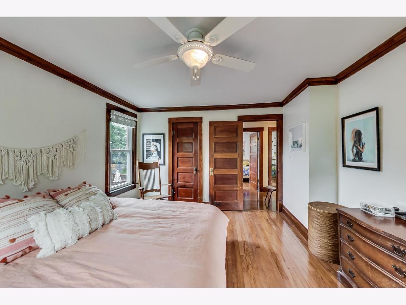
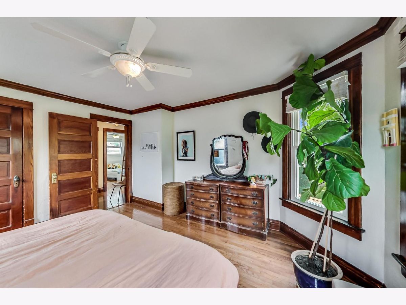
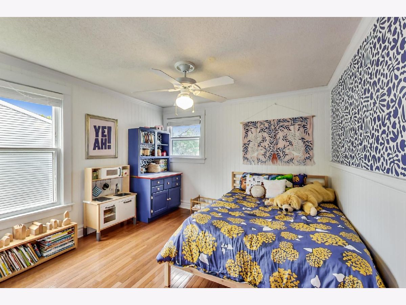
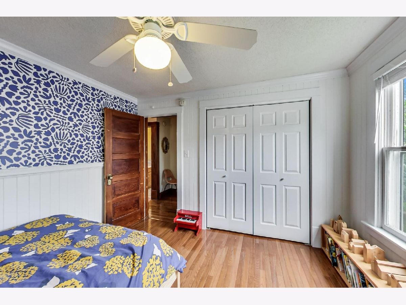
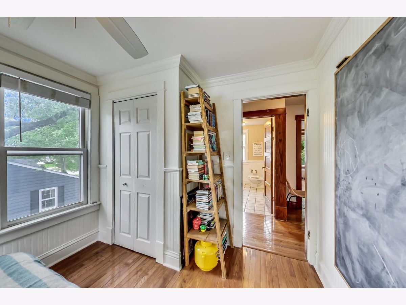
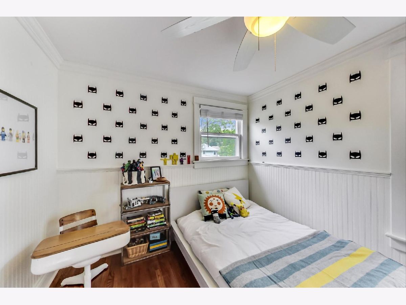
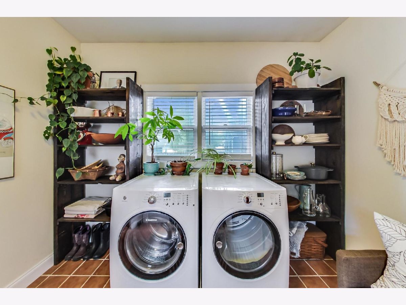
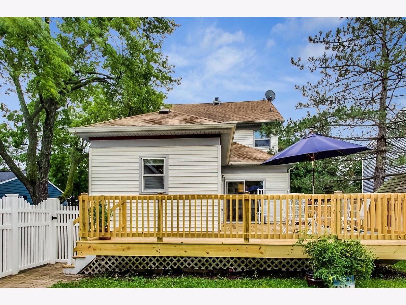
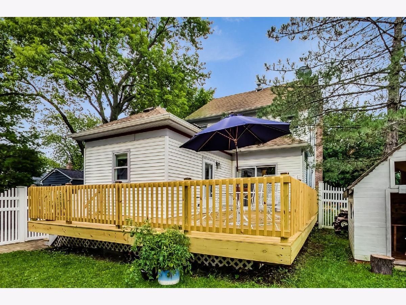
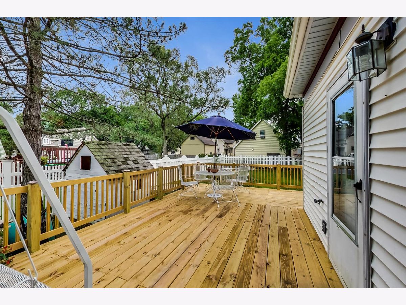
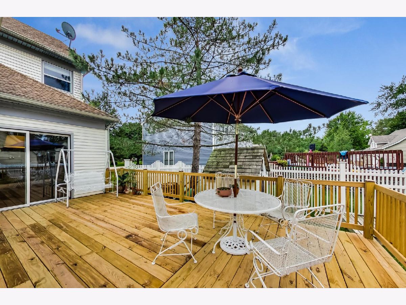
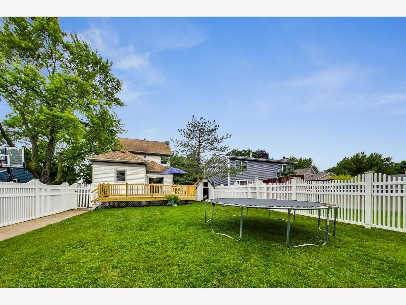
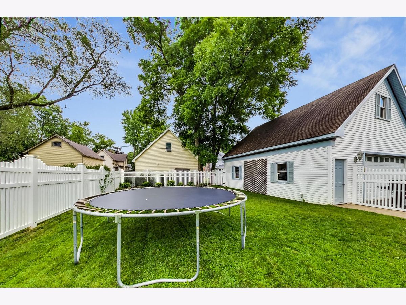
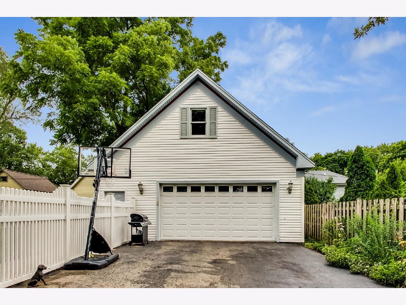
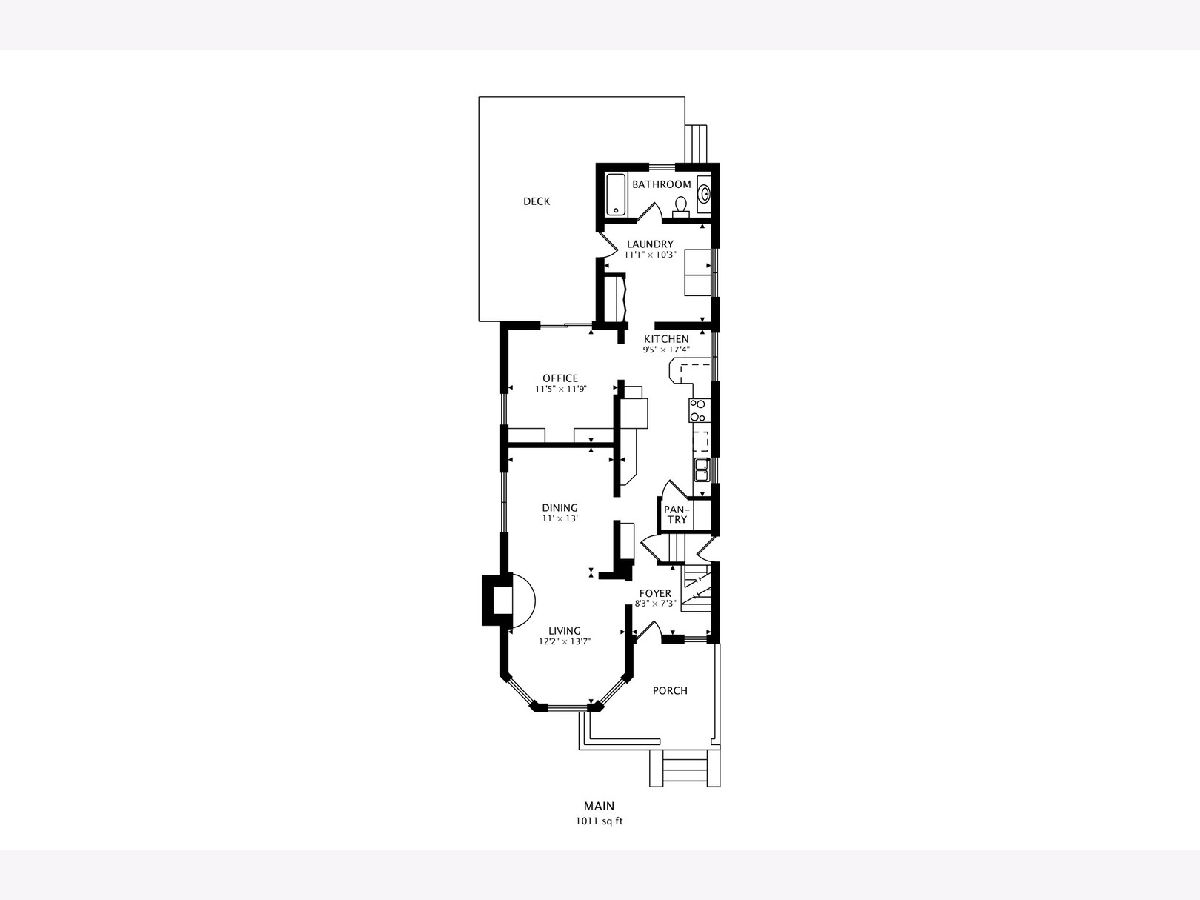
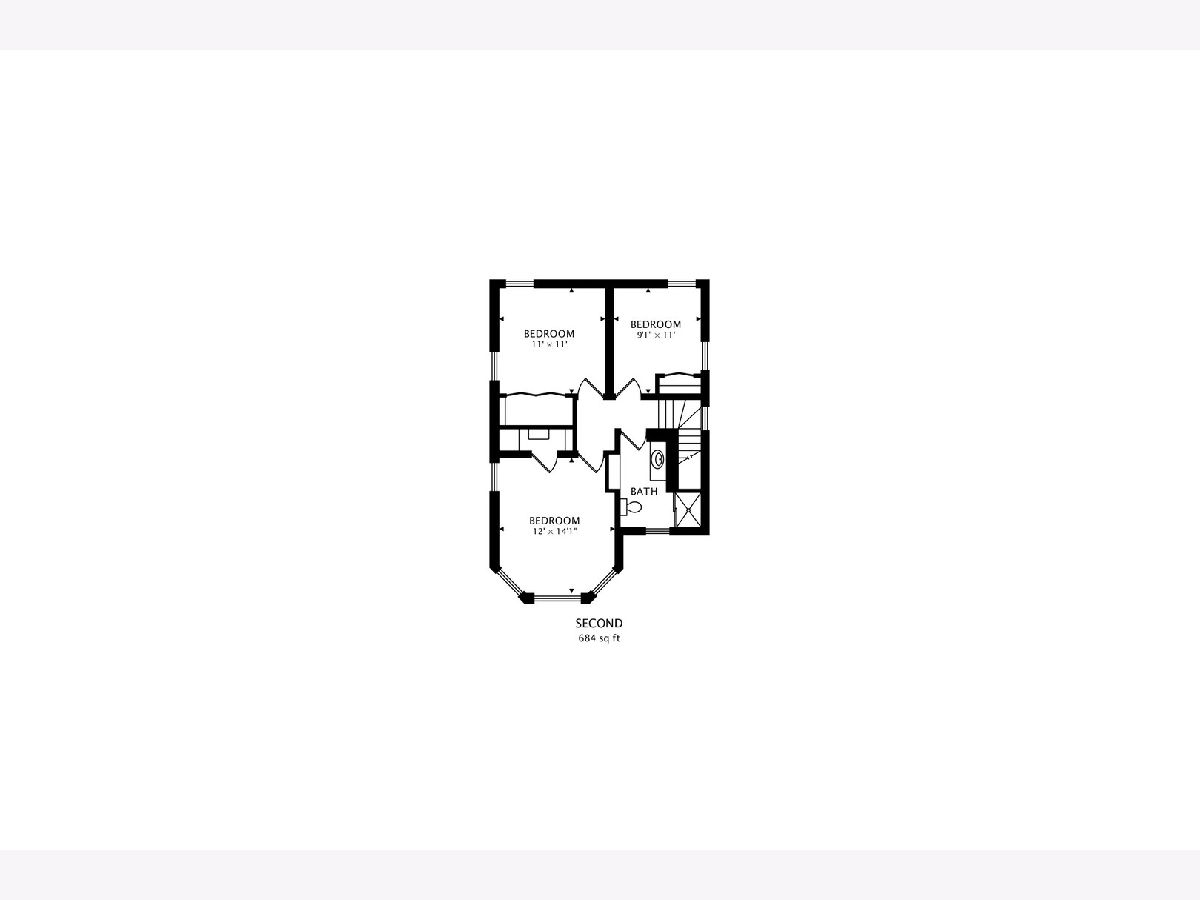
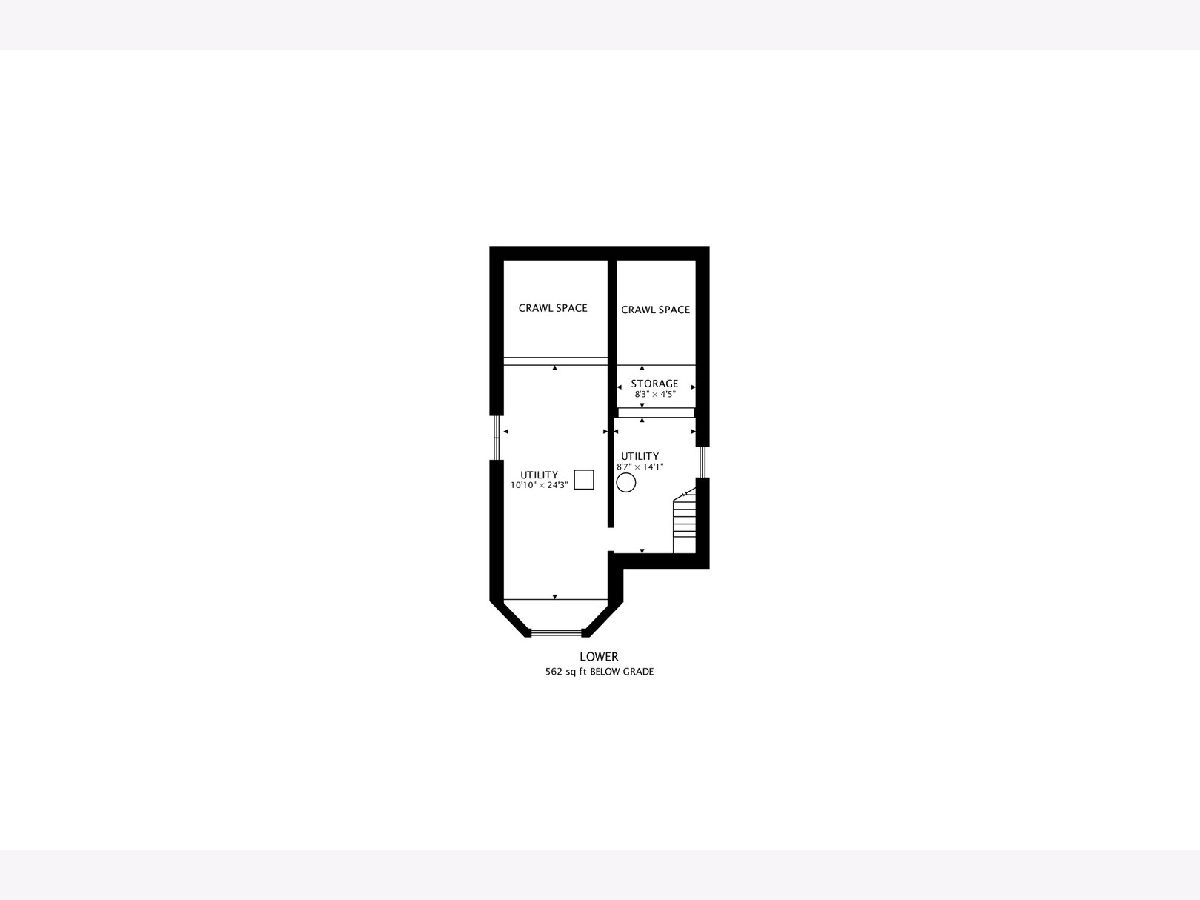
Room Specifics
Total Bedrooms: 3
Bedrooms Above Ground: 3
Bedrooms Below Ground: 0
Dimensions: —
Floor Type: Hardwood
Dimensions: —
Floor Type: Hardwood
Full Bathrooms: 2
Bathroom Amenities: —
Bathroom in Basement: 0
Rooms: Foyer,Office,Storage,Utility Room-Lower Level
Basement Description: Unfinished
Other Specifics
| 2 | |
| Concrete Perimeter | |
| Asphalt | |
| Deck, Porch | |
| Fenced Yard | |
| 66X148 | |
| Dormer,Pull Down Stair | |
| None | |
| Hardwood Floors | |
| Range, Microwave, Dishwasher, Refrigerator | |
| Not in DB | |
| Sidewalks, Street Lights, Street Paved | |
| — | |
| — | |
| — |
Tax History
| Year | Property Taxes |
|---|---|
| 2013 | $4,723 |
| 2020 | $5,823 |
Contact Agent
Nearby Similar Homes
Nearby Sold Comparables
Contact Agent
Listing Provided By
@properties

