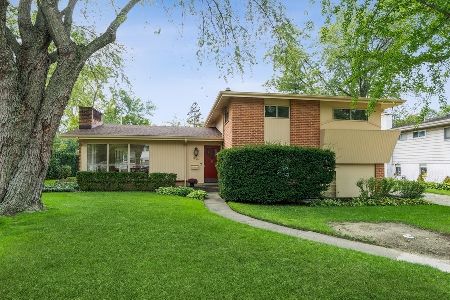1653 Garand Drive, Deerfield, Illinois 60015
$900,000
|
Sold
|
|
| Status: | Closed |
| Sqft: | 4,354 |
| Cost/Sqft: | $224 |
| Beds: | 4 |
| Baths: | 5 |
| Year Built: | 2003 |
| Property Taxes: | $25,271 |
| Days On Market: | 2748 |
| Lot Size: | 0,40 |
Description
Exceptional newer custom built home on a large, beautifully landscaped lot backing up to Jaycee Park - close to schools, parks & pool. This impressive sun-filled home features a beautiful large Kitchen with abundant cabinets, drawers, granite counters, large island, stainless appliances, built-in double ovens with warming drawer, 5 burner cook top, hood fan, walk-in pantry, garbage & recycling drawer & a separate eating area with sliders opening to patio & very private fenced back yard. Kitchen is open to expansive Family Room with handsome custom wood built-in, surround sound & pretty granite fireplace. Main floor Den/Office. Laundry/Mudroom enters big 3 car garage. Very large Master Bedroom Suite features a Sitting Room area, 2 customized walk-in closets & Master Bath with double sinks, Whirlpool tub & large separate shower. The big open finished Basement has a Rec Room, Media Area, Exercise Room, full Bath & great storage space. Don't miss this special home!
Property Specifics
| Single Family | |
| — | |
| Colonial | |
| 2003 | |
| Full | |
| — | |
| No | |
| 0.4 |
| Lake | |
| — | |
| 0 / Not Applicable | |
| None | |
| Lake Michigan | |
| Public Sewer, Sewer-Storm | |
| 10014513 | |
| 16304060070000 |
Nearby Schools
| NAME: | DISTRICT: | DISTANCE: | |
|---|---|---|---|
|
Grade School
Wilmot Elementary School |
109 | — | |
|
Middle School
Charles J Caruso Middle School |
109 | Not in DB | |
|
High School
Deerfield High School |
113 | Not in DB | |
Property History
| DATE: | EVENT: | PRICE: | SOURCE: |
|---|---|---|---|
| 8 May, 2019 | Sold | $900,000 | MRED MLS |
| 18 Feb, 2019 | Under contract | $975,000 | MRED MLS |
| — | Last price change | $1,025,000 | MRED MLS |
| 11 Jul, 2018 | Listed for sale | $1,095,000 | MRED MLS |
Room Specifics
Total Bedrooms: 4
Bedrooms Above Ground: 4
Bedrooms Below Ground: 0
Dimensions: —
Floor Type: Carpet
Dimensions: —
Floor Type: Carpet
Dimensions: —
Floor Type: Carpet
Full Bathrooms: 5
Bathroom Amenities: Whirlpool,Separate Shower,Double Sink
Bathroom in Basement: 1
Rooms: Eating Area,Den,Media Room,Recreation Room,Exercise Room,Foyer
Basement Description: Finished
Other Specifics
| 3 | |
| Concrete Perimeter | |
| Asphalt | |
| Patio | |
| Fenced Yard,Landscaped | |
| 80 X 200 | |
| — | |
| Full | |
| Bar-Wet, Hardwood Floors, First Floor Laundry | |
| Double Oven, Microwave, Dishwasher, Refrigerator, Washer, Dryer, Disposal, Stainless Steel Appliance(s), Cooktop, Built-In Oven, Range Hood | |
| Not in DB | |
| — | |
| — | |
| — | |
| Wood Burning, Attached Fireplace Doors/Screen, Gas Starter |
Tax History
| Year | Property Taxes |
|---|---|
| 2019 | $25,271 |
Contact Agent
Nearby Similar Homes
Nearby Sold Comparables
Contact Agent
Listing Provided By
Coldwell Banker Residential









