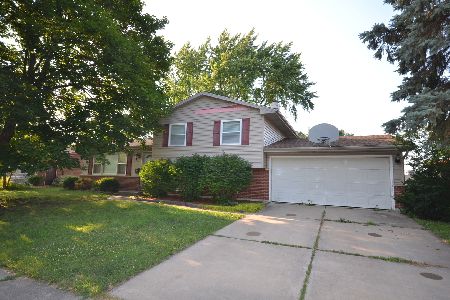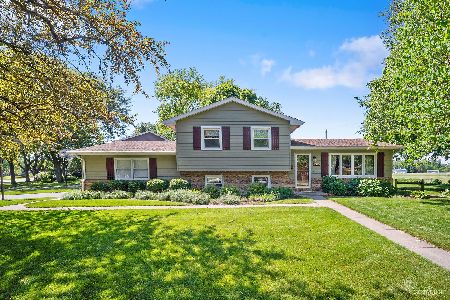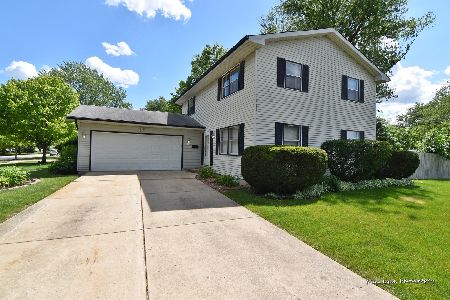1701 Heather Drive, Aurora, Illinois 60506
$248,000
|
Sold
|
|
| Status: | Closed |
| Sqft: | 1,568 |
| Cost/Sqft: | $159 |
| Beds: | 3 |
| Baths: | 2 |
| Year Built: | 1969 |
| Property Taxes: | $5,027 |
| Days On Market: | 1224 |
| Lot Size: | 0,24 |
Description
You will surely feel like there's "room to roam" in this west side Aurora ranch just steps from and adjacent to Rosary High School! Entry foyer with chair rail and guest closet. The living room has gorgeous knotty pine flooring & a big picture window! The big eat-in kitchen has a beamed ceiling, plenty of cabinets, appliances, brick accent wall and door to the yard. Cozy family room with brick fireplace, ceiling fan/light and slider that leads out to the patio. The primary bedroom has a big wall closet and private full bath. There are two more good-size bedrooms and a full hall bath with shower/tub combo. Full unfinished basement with storage galore and laundry hook-up. Two car attached garage, storage shed, and whole house generator. Beautiful private wooded yard with patio and views of athletic fields. Come and bring your ideas and sweat equity and make this your home! Conveniently located just minutes from I-88 access and Orchard Rd. dining and shopping! Property is being sold in 'as is' condition to settle an estate.
Property Specifics
| Single Family | |
| — | |
| — | |
| 1969 | |
| — | |
| — | |
| No | |
| 0.24 |
| Kane | |
| Heathercrest | |
| — / Not Applicable | |
| — | |
| — | |
| — | |
| 11635689 | |
| 1517301022 |
Nearby Schools
| NAME: | DISTRICT: | DISTANCE: | |
|---|---|---|---|
|
Grade School
Hall Elementary School |
129 | — | |
|
Middle School
Jefferson Middle School |
129 | Not in DB | |
|
High School
West Aurora High School |
129 | Not in DB | |
Property History
| DATE: | EVENT: | PRICE: | SOURCE: |
|---|---|---|---|
| 24 Oct, 2022 | Sold | $248,000 | MRED MLS |
| 27 Sep, 2022 | Under contract | $250,000 | MRED MLS |
| 22 Sep, 2022 | Listed for sale | $250,000 | MRED MLS |
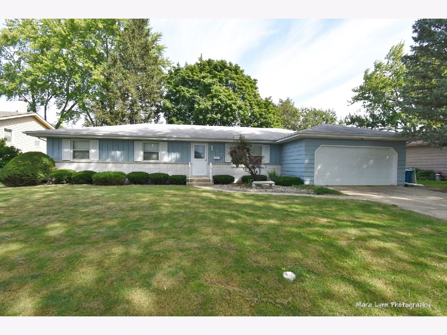
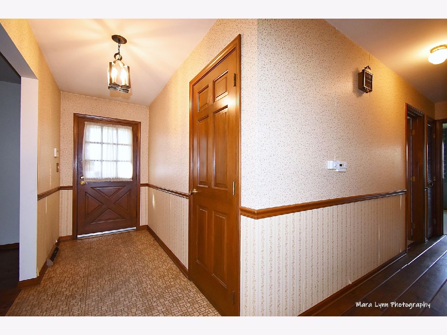
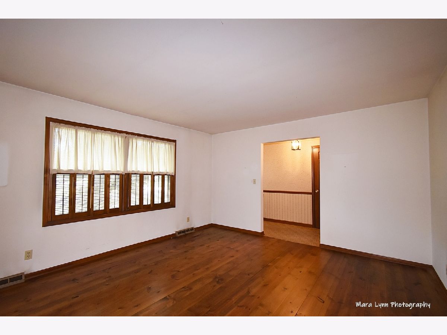
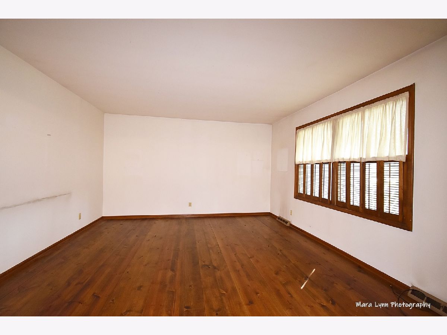
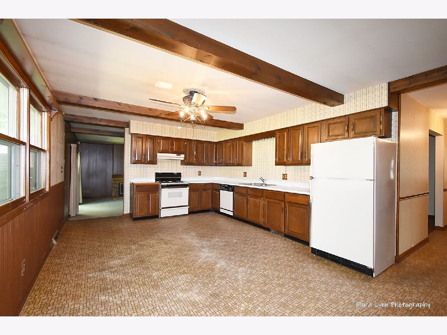
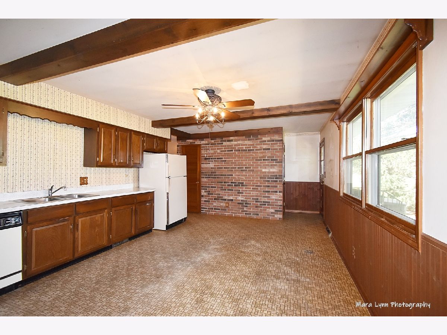
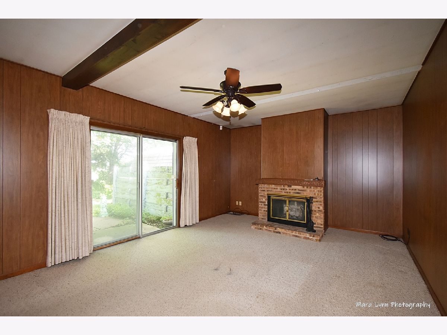
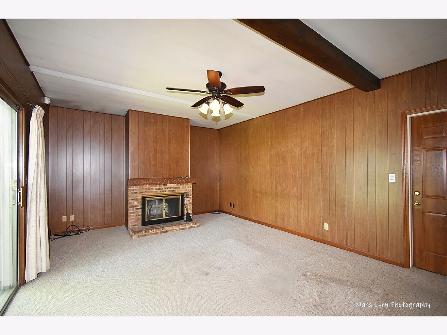
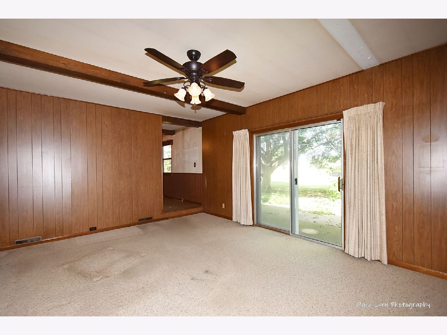
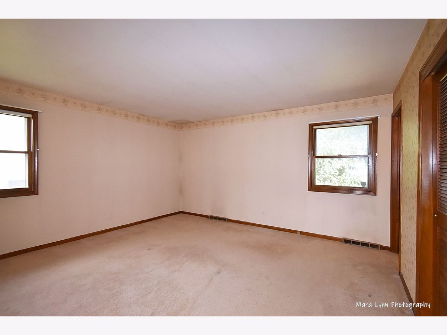
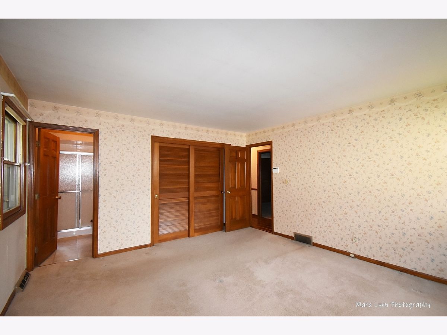
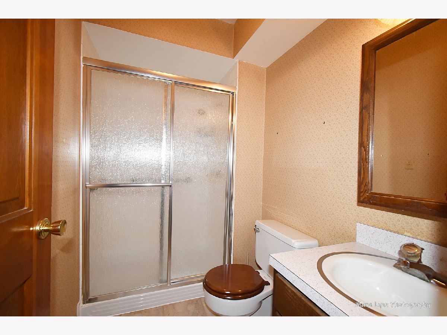
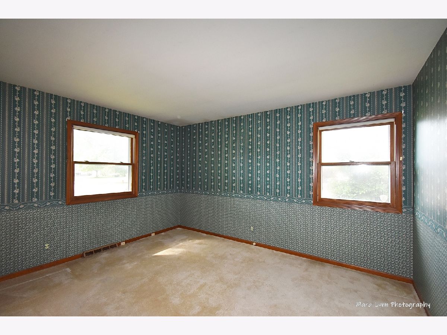
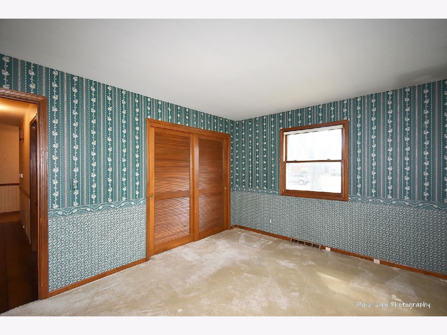
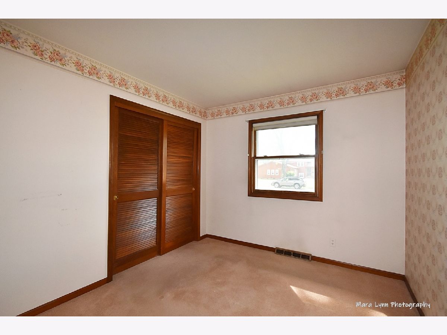
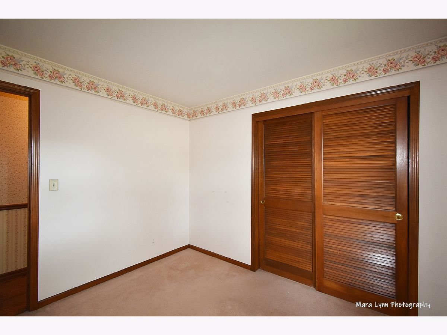
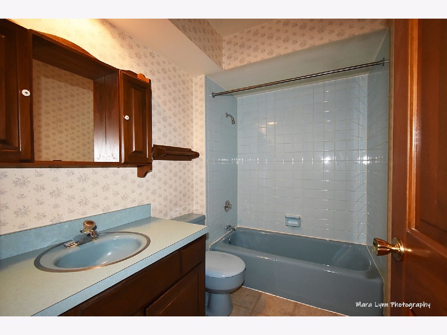
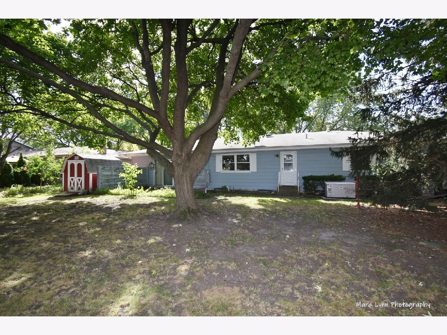
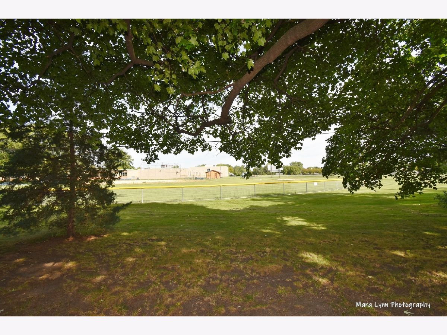
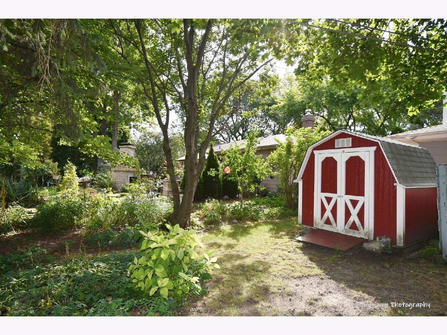
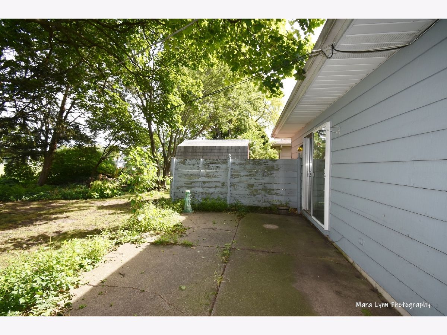
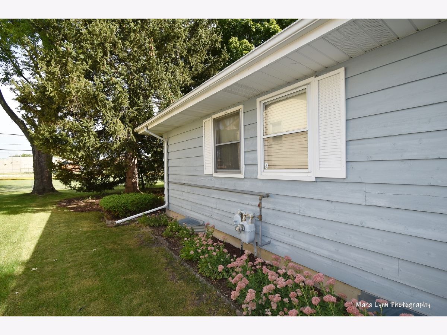
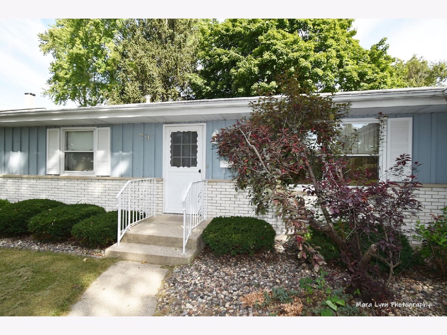
Room Specifics
Total Bedrooms: 3
Bedrooms Above Ground: 3
Bedrooms Below Ground: 0
Dimensions: —
Floor Type: —
Dimensions: —
Floor Type: —
Full Bathrooms: 2
Bathroom Amenities: —
Bathroom in Basement: 0
Rooms: —
Basement Description: Unfinished
Other Specifics
| 2.5 | |
| — | |
| Concrete | |
| — | |
| — | |
| 83X125 | |
| — | |
| — | |
| — | |
| — | |
| Not in DB | |
| — | |
| — | |
| — | |
| — |
Tax History
| Year | Property Taxes |
|---|---|
| 2022 | $5,027 |
Contact Agent
Nearby Similar Homes
Nearby Sold Comparables
Contact Agent
Listing Provided By
Pilmer Real Estate, Inc





