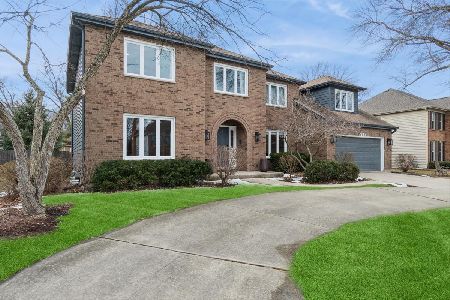1653 Ithaca Drive, Naperville, Illinois 60565
$445,000
|
Sold
|
|
| Status: | Closed |
| Sqft: | 2,647 |
| Cost/Sqft: | $173 |
| Beds: | 4 |
| Baths: | 3 |
| Year Built: | 1988 |
| Property Taxes: | $8,666 |
| Days On Market: | 3523 |
| Lot Size: | 0,26 |
Description
Beautiful, meticulously maintained home! Hardwood floors in grand two-story foyer*Formal living room and dining room have neutral carpeting*Cozy family room has brick fireplace, hardwood floors and bay window and is open to the kitchen*Kitchen has hardwood floors, white cabinets, granite counter tops and stainless steel appliances* Eating area opens to large deck and beautiful professionally landscaped back yard*Laundry room has access door to back yard* Very private first floor den is tucked away in back of home*Powder room has been recently updated*Large master bedroom has ceiling fan with light fixture, two walk-in closets and neutral carpeting*Master bath has separate shower, jetted tub and dual sink vanity with designer mirrors*Three other nice sized bedrooms*Updated hall bath*Great finished basement with entertainment center*Beautifully manicured yard and large deck*Newer roof and mechanicals*School Dist 203*Conveniently located to transportation, shopping & great restaurants!
Property Specifics
| Single Family | |
| — | |
| Georgian | |
| 1988 | |
| Full | |
| — | |
| No | |
| 0.26 |
| Du Page | |
| — | |
| 0 / Not Applicable | |
| None | |
| Lake Michigan | |
| Public Sewer | |
| 09277538 | |
| 0833322004 |
Nearby Schools
| NAME: | DISTRICT: | DISTANCE: | |
|---|---|---|---|
|
Grade School
Meadow Glens Elementary School |
203 | — | |
|
Middle School
Madison Junior High School |
203 | Not in DB | |
|
High School
Naperville Central High School |
203 | Not in DB | |
Property History
| DATE: | EVENT: | PRICE: | SOURCE: |
|---|---|---|---|
| 31 Aug, 2016 | Sold | $445,000 | MRED MLS |
| 23 Jul, 2016 | Under contract | $457,000 | MRED MLS |
| 6 Jul, 2016 | Listed for sale | $457,000 | MRED MLS |
Room Specifics
Total Bedrooms: 4
Bedrooms Above Ground: 4
Bedrooms Below Ground: 0
Dimensions: —
Floor Type: Carpet
Dimensions: —
Floor Type: Carpet
Dimensions: —
Floor Type: Carpet
Full Bathrooms: 3
Bathroom Amenities: Whirlpool,Separate Shower,Double Sink
Bathroom in Basement: 0
Rooms: Den,Recreation Room
Basement Description: Finished
Other Specifics
| 2 | |
| Concrete Perimeter | |
| Concrete | |
| Deck, Storms/Screens | |
| — | |
| 131X136X46X147 | |
| Full | |
| Full | |
| Hardwood Floors, First Floor Laundry | |
| Range, Microwave, Dishwasher, Refrigerator, Washer, Dryer, Disposal, Wine Refrigerator | |
| Not in DB | |
| — | |
| — | |
| — | |
| Attached Fireplace Doors/Screen, Gas Starter |
Tax History
| Year | Property Taxes |
|---|---|
| 2016 | $8,666 |
Contact Agent
Nearby Similar Homes
Nearby Sold Comparables
Contact Agent
Listing Provided By
Baird & Warner











