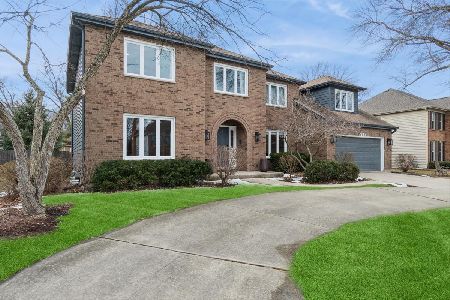1665 Ithaca Drive, Naperville, Illinois 60565
$447,000
|
Sold
|
|
| Status: | Closed |
| Sqft: | 2,714 |
| Cost/Sqft: | $173 |
| Beds: | 4 |
| Baths: | 3 |
| Year Built: | 1990 |
| Property Taxes: | $9,345 |
| Days On Market: | 2539 |
| Lot Size: | 0,00 |
Description
Stately brick front home w/great curb appeal!FRESHLY PAINTED.1st floor office w/french doors could also be used as formal living room.Formal dining room w/hardwood floor, crown molding & chair rail.Large eat-in kitchen w/stainless steel appliances, separate planning desk area & pantry. Breakfast room w/ expanded box bay leads to impressive party size deck overlooking beautiful backyard.Spacious family room w/ bay window, brick front fireplace & built-in bookcase. Fabulous master bedroom w/ tray ceiling, walk in closet w/ California closet system & updated luxury bath w/ jetted tub, double sinks & separate shower.Large secondary bedrooms, 2 w/California closets! All baths updated! Finished basement w/ recreation area, workout area & plenty of storage. 1st floor laundry & large mud room. New roof, siding, oversized gutters & downspouts '18, new H20 heater '18. Tandem 3 car garage!Close to downtown Naperville, forest preserve, dog park & more! Naperville 203 schools! Commuter bus to train
Property Specifics
| Single Family | |
| — | |
| — | |
| 1990 | |
| Full | |
| — | |
| No | |
| — |
| Du Page | |
| Chestnut Ridge | |
| 0 / Not Applicable | |
| None | |
| Lake Michigan,Public | |
| Public Sewer | |
| 10310685 | |
| 0833322005 |
Nearby Schools
| NAME: | DISTRICT: | DISTANCE: | |
|---|---|---|---|
|
Grade School
Meadow Glens Elementary School |
203 | — | |
|
Middle School
Madison Junior High School |
203 | Not in DB | |
|
High School
Naperville Central High School |
203 | Not in DB | |
Property History
| DATE: | EVENT: | PRICE: | SOURCE: |
|---|---|---|---|
| 16 May, 2019 | Sold | $447,000 | MRED MLS |
| 19 Apr, 2019 | Under contract | $469,000 | MRED MLS |
| 17 Mar, 2019 | Listed for sale | $469,000 | MRED MLS |
Room Specifics
Total Bedrooms: 4
Bedrooms Above Ground: 4
Bedrooms Below Ground: 0
Dimensions: —
Floor Type: Carpet
Dimensions: —
Floor Type: Carpet
Dimensions: —
Floor Type: Carpet
Full Bathrooms: 3
Bathroom Amenities: Whirlpool,Separate Shower,Double Sink
Bathroom in Basement: 1
Rooms: Den,Great Room,Game Room
Basement Description: Finished
Other Specifics
| 3 | |
| Concrete Perimeter | |
| Concrete | |
| — | |
| — | |
| 117X150X39X134 | |
| — | |
| Full | |
| Vaulted/Cathedral Ceilings, Hardwood Floors, First Floor Laundry, Built-in Features, Walk-In Closet(s) | |
| Range, Microwave, Dishwasher, Refrigerator, Freezer, Washer, Dryer, Disposal, Stainless Steel Appliance(s), Water Softener, Other | |
| Not in DB | |
| Sidewalks, Street Lights, Street Paved | |
| — | |
| — | |
| Attached Fireplace Doors/Screen, Gas Log |
Tax History
| Year | Property Taxes |
|---|---|
| 2019 | $9,345 |
Contact Agent
Nearby Similar Homes
Nearby Sold Comparables
Contact Agent
Listing Provided By
Coldwell Banker Residential











