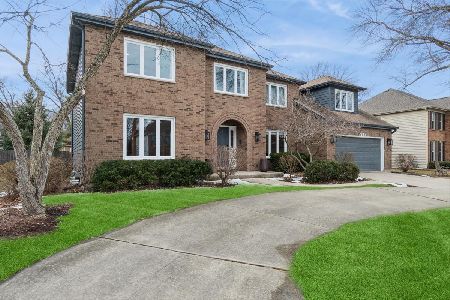1658 Ithaca Drive, Naperville, Illinois 60565
$600,500
|
Sold
|
|
| Status: | Closed |
| Sqft: | 3,366 |
| Cost/Sqft: | $187 |
| Beds: | 4 |
| Baths: | 4 |
| Year Built: | 2006 |
| Property Taxes: | $10,191 |
| Days On Market: | 2575 |
| Lot Size: | 0,46 |
Description
Totally custom, rebuilt from the foundation up in 2006*4223 square feet of finished living area*This beautiful home sits on .46 acre lot backing to an open field area w/a distant view of the pond*Lovely 2 story foyer w/ hardwood flooring*Formal living room w/ crown molding*Formal dining room with hardwood floor, wainscoting & pass through butler pantry to gourmet kitchen w/ hardwood floor, Brakur custom cabinets, breakfast room, granite & G. E. Profile stainless steel appliances*2 story family room w/ gorgeous stone fireplace*Large 1st floor den/office*Spacious Master Bedroom Retreat with sitting room, wine frig, coffee bar & luxury bath with jetted tub & separate shower w/body sprays*Large secondary bedrooms w/ Jack & Jill bath and ensuite guest bedroom*Instant Hot Water System throughout home*Central Vac System*Whole House Music System* Fresh paint 2/19*White trim and 2 panel doors*Tray and Volume Ceilings*Finished basement w/ 5th bedroom, flex room and media room w/surround system.
Property Specifics
| Single Family | |
| — | |
| — | |
| 2006 | |
| Full | |
| — | |
| No | |
| 0.46 |
| Du Page | |
| Chestnut Ridge | |
| 0 / Not Applicable | |
| None | |
| Lake Michigan,Public | |
| Public Sewer | |
| 10268605 | |
| 0833301059 |
Nearby Schools
| NAME: | DISTRICT: | DISTANCE: | |
|---|---|---|---|
|
Grade School
Meadow Glens Elementary School |
203 | — | |
|
Middle School
Madison Junior High School |
203 | Not in DB | |
|
High School
Naperville Central High School |
203 | Not in DB | |
Property History
| DATE: | EVENT: | PRICE: | SOURCE: |
|---|---|---|---|
| 28 Mar, 2019 | Sold | $600,500 | MRED MLS |
| 11 Feb, 2019 | Under contract | $629,000 | MRED MLS |
| 9 Feb, 2019 | Listed for sale | $629,000 | MRED MLS |
Room Specifics
Total Bedrooms: 5
Bedrooms Above Ground: 4
Bedrooms Below Ground: 1
Dimensions: —
Floor Type: Carpet
Dimensions: —
Floor Type: Carpet
Dimensions: —
Floor Type: Carpet
Dimensions: —
Floor Type: —
Full Bathrooms: 4
Bathroom Amenities: Separate Shower,Double Sink,Soaking Tub
Bathroom in Basement: 0
Rooms: Bedroom 5,Den,Bonus Room,Media Room,Foyer,Mud Room,Den
Basement Description: Finished,Crawl,Egress Window
Other Specifics
| 2 | |
| Concrete Perimeter | |
| Concrete | |
| Patio, Brick Paver Patio, Storms/Screens | |
| Landscaped,Wooded | |
| 62X236X24X133X156 | |
| — | |
| Full | |
| Vaulted/Cathedral Ceilings, Bar-Dry, Hardwood Floors, First Floor Laundry, Built-in Features, Walk-In Closet(s) | |
| Range, Microwave, Dishwasher, Refrigerator, Washer, Dryer, Disposal, Stainless Steel Appliance(s), Wine Refrigerator | |
| Not in DB | |
| — | |
| — | |
| — | |
| Attached Fireplace Doors/Screen, Gas Log, Gas Starter, Includes Accessories |
Tax History
| Year | Property Taxes |
|---|---|
| 2019 | $10,191 |
Contact Agent
Nearby Similar Homes
Nearby Sold Comparables
Contact Agent
Listing Provided By
Coldwell Banker Residential









