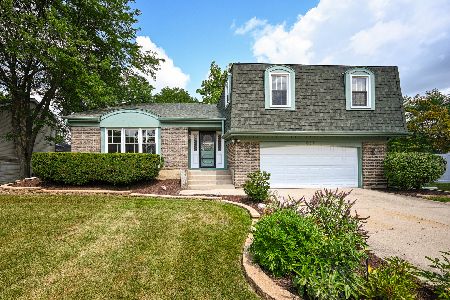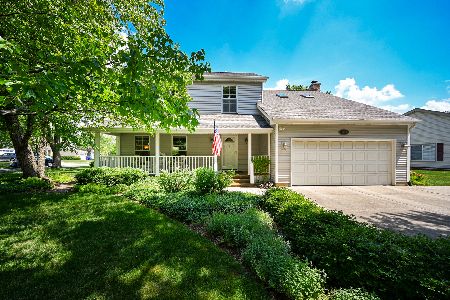2230 Hiram Court, Wheaton, Illinois 60189
$650,000
|
Sold
|
|
| Status: | Closed |
| Sqft: | 2,044 |
| Cost/Sqft: | $269 |
| Beds: | 4 |
| Baths: | 3 |
| Year Built: | 1983 |
| Property Taxes: | $10,083 |
| Days On Market: | 230 |
| Lot Size: | 0,29 |
Description
IMAGINE THIS..... AN IMMACULATE AND BEAUTIFULLY RENOVATED 4-BEDROOM 2.1 BATH HOME on a quiet cul-de-sac in the Highly Sought-After Scottdale Subdivision in South Wheaton....a neighborhood where tree-lined streets, friendly neighbors, and a true sense of community welcome you home each day...Where highly acclaimed schools known for their academic excellence, strong extracurricular programs, and committed teachers, are nearby...where you're only moments away from vibrant shopping centers, restaurants, cafes, parks, and a renown Park District Community Center. This is the kind of place where families grow, thrive, and make memories for a lifetime! WELCOME TO 2230 Hiram Court!! Step inside to a light-filled interior featuring a soft, on-trend color palette, crisp white trim, gleaming hardwood floors, recessed lighting, and a fresh minimalist design style throughout. The main level offers a seamless flow between the living room, dining room, and a stunning open concept kitchen, complete with tall white shaker cabinetry, quartz countertops, designer tile backsplash, spacious walk-in pantry, high-end stainless steel appliances including a KitchenAid double oven, refrigerator, microwave with air fryer setting, Bosch dishwasher, and a casual eating area with sliding glass doors leading to your private backyard oasis featuring a brick paver patio and walkway, natural gas grill and built-in gas fire pit-perfect for cozy evenings under the stars. The inviting family room features a floor-to-ceiling stone gas fireplace with natural wood beam mantle, offering a warm rustic touch-ideal for relaxed nights in. A stylish powder room completes the main level. Upstairs, the spacious primary suite includes his-and-hers closets, and a private en-suite bath. Three additional bedrooms and a full hall bath, provide ample space for family or guests. The finished basement offers endless possibilities- whether you want a space for movie nights, a playroom, or extra space to relax and unwind. This level features luxury vinyl plank flooring, a wet bar with stone backsplash, and Sub-Zero beverage fridge- a dedicated laundry room with cabinetry, and generous storage spaces including a concrete floor crawl. Additional highlights: Professional landscaping with LED lighting; concrete 3 car width driveway; attached 2-car heated garage with FlexCore flooring system, EV charger, Ultimate Garage cabinets, and SlatWall organization system. With exceptional curb appeal and EXTENSIVE UPDATES THROUGHOUT, this home combines modern amenities with timeless charm. A TURN KEY GEM-don't miss the opportunity to make it yours!
Property Specifics
| Single Family | |
| — | |
| — | |
| 1983 | |
| — | |
| — | |
| No | |
| 0.29 |
| — | |
| Scottdale | |
| 0 / Not Applicable | |
| — | |
| — | |
| — | |
| 12388253 | |
| 0534118039 |
Nearby Schools
| NAME: | DISTRICT: | DISTANCE: | |
|---|---|---|---|
|
Grade School
Arbor View Elementary School |
89 | — | |
|
Middle School
Glen Crest Middle School |
89 | Not in DB | |
|
High School
Glenbard South High School |
87 | Not in DB | |
Property History
| DATE: | EVENT: | PRICE: | SOURCE: |
|---|---|---|---|
| 13 Sep, 2013 | Sold | $357,000 | MRED MLS |
| 29 Jul, 2013 | Under contract | $369,000 | MRED MLS |
| 5 Jul, 2013 | Listed for sale | $369,000 | MRED MLS |
| 2 Jul, 2025 | Sold | $650,000 | MRED MLS |
| 14 Jun, 2025 | Under contract | $549,900 | MRED MLS |
| 11 Jun, 2025 | Listed for sale | $549,900 | MRED MLS |
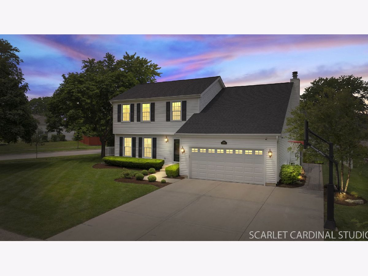
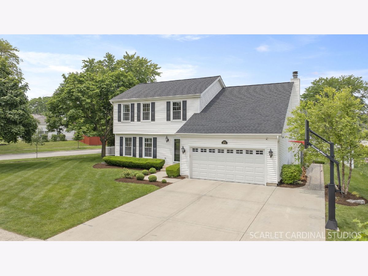
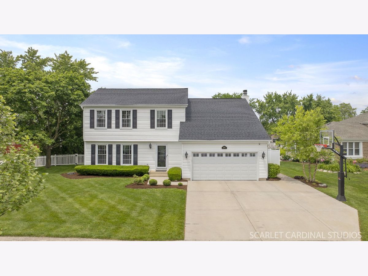
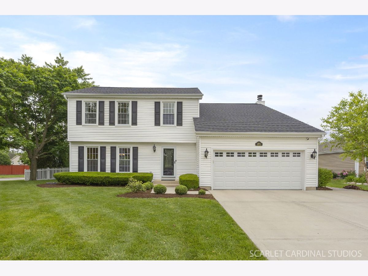
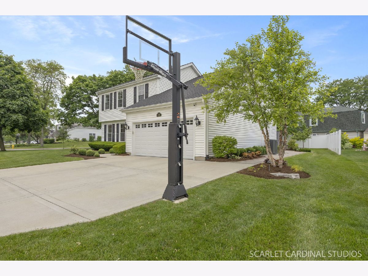
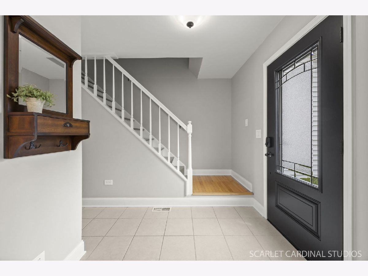
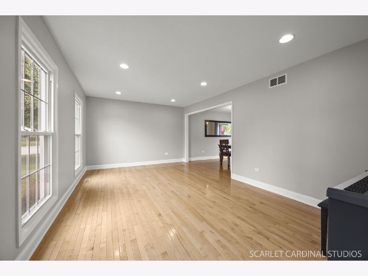
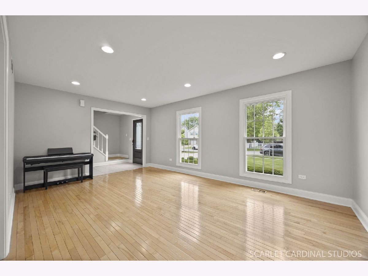
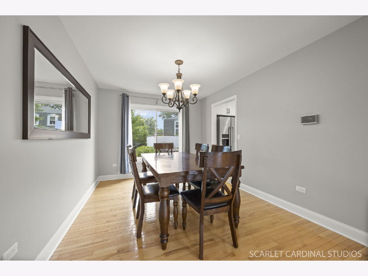
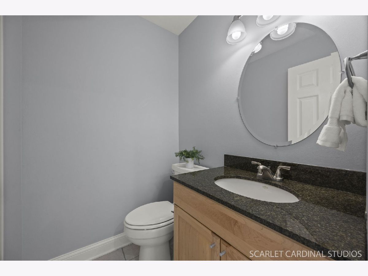
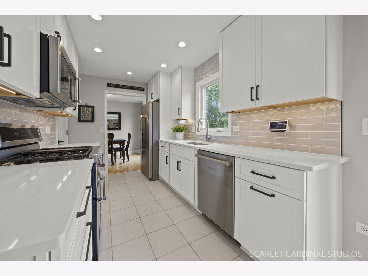
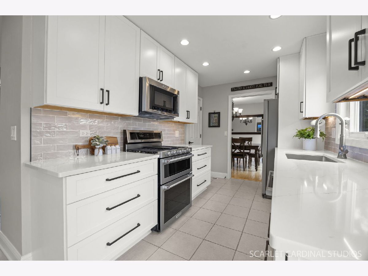
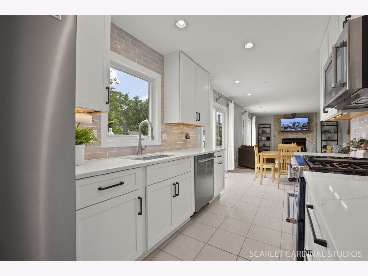
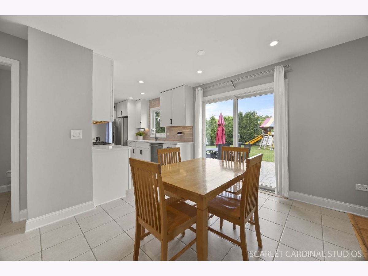
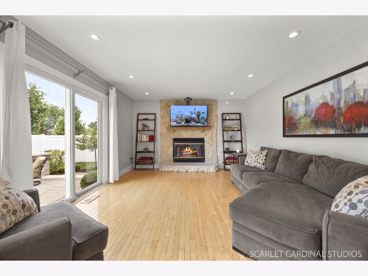
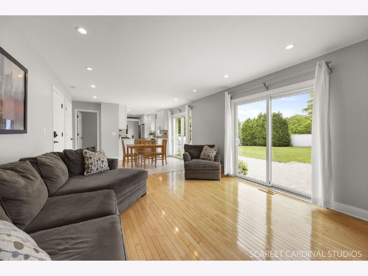
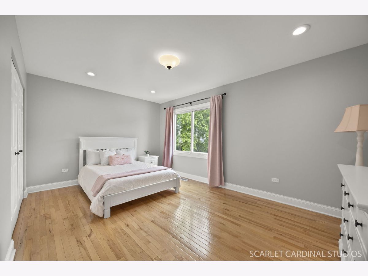
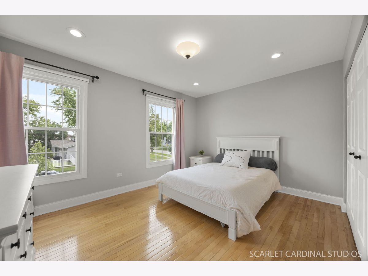
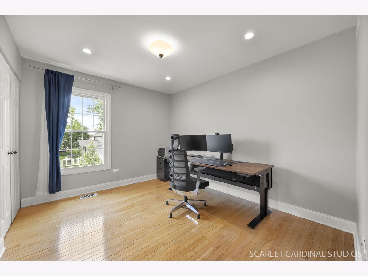
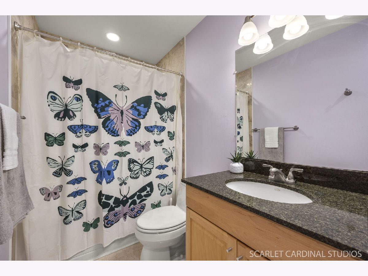
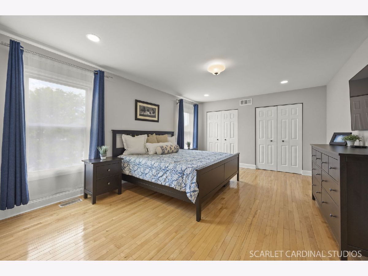
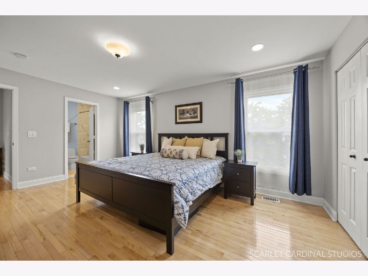
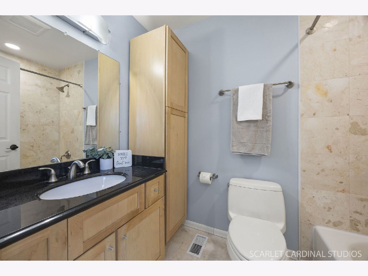
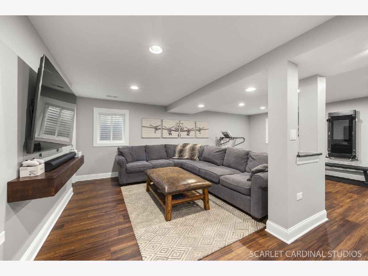
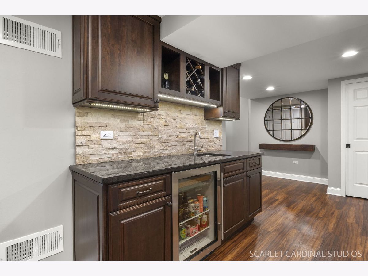
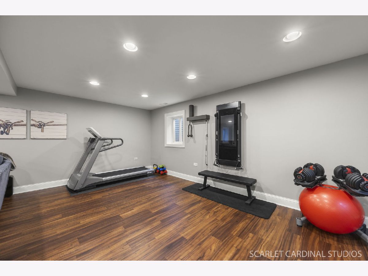
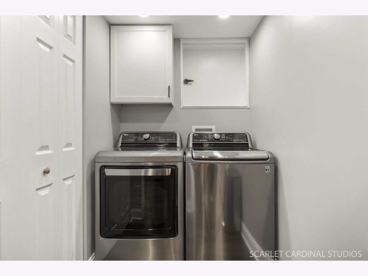
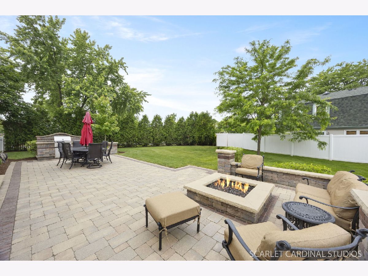
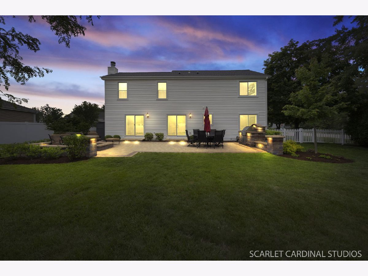
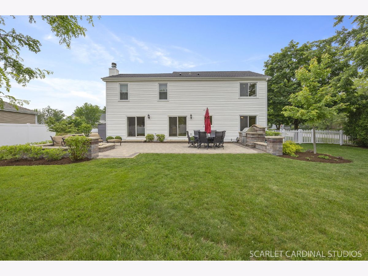
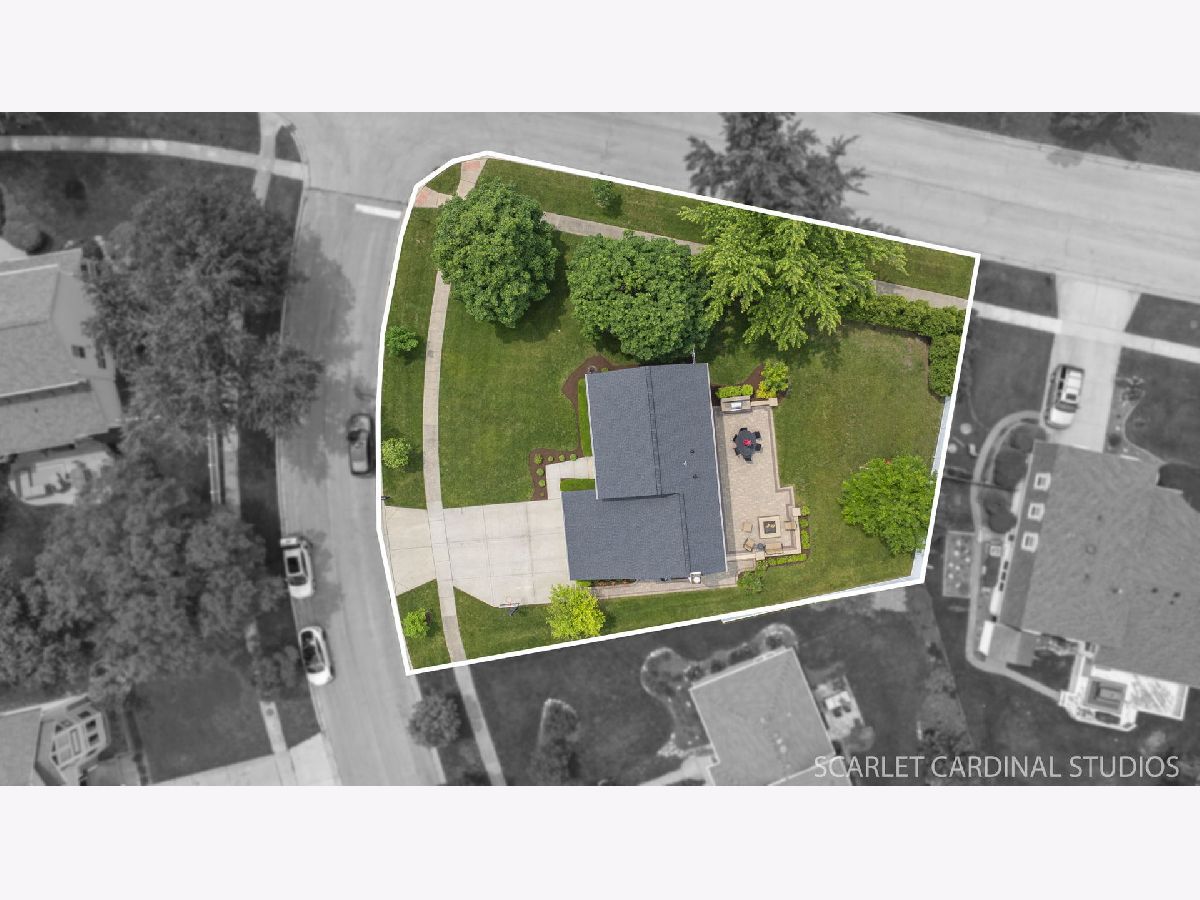
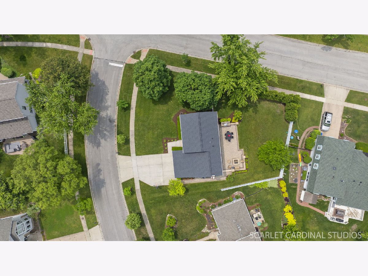
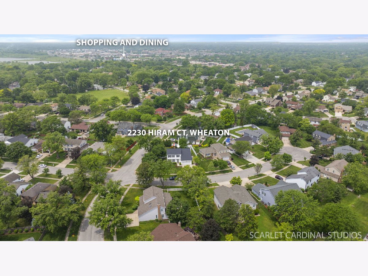
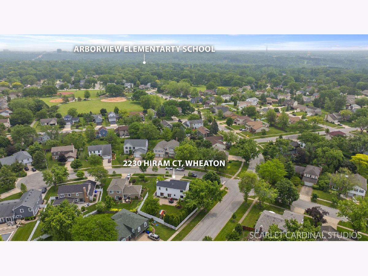
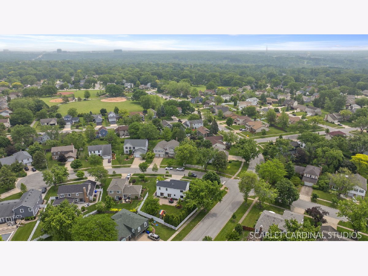
Room Specifics
Total Bedrooms: 4
Bedrooms Above Ground: 4
Bedrooms Below Ground: 0
Dimensions: —
Floor Type: —
Dimensions: —
Floor Type: —
Dimensions: —
Floor Type: —
Full Bathrooms: 3
Bathroom Amenities: —
Bathroom in Basement: 0
Rooms: —
Basement Description: —
Other Specifics
| 2 | |
| — | |
| — | |
| — | |
| — | |
| 120 X 118 X 69 X 133 | |
| Unfinished | |
| — | |
| — | |
| — | |
| Not in DB | |
| — | |
| — | |
| — | |
| — |
Tax History
| Year | Property Taxes |
|---|---|
| 2013 | $8,114 |
| 2025 | $10,083 |
Contact Agent
Nearby Similar Homes
Nearby Sold Comparables
Contact Agent
Listing Provided By
Realty Executives Premier Illinois




