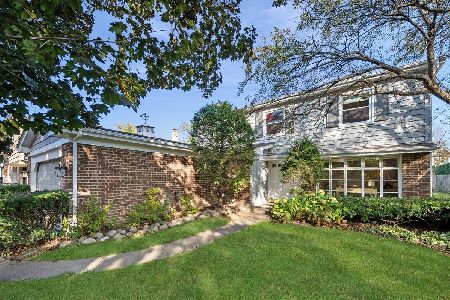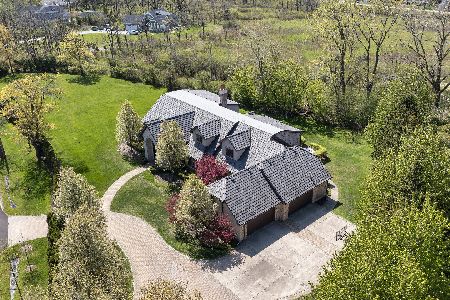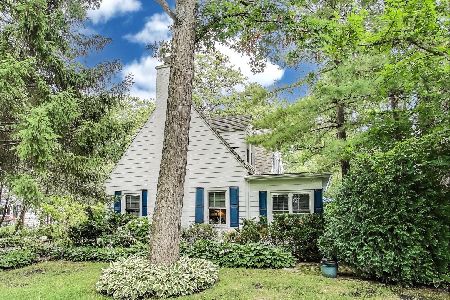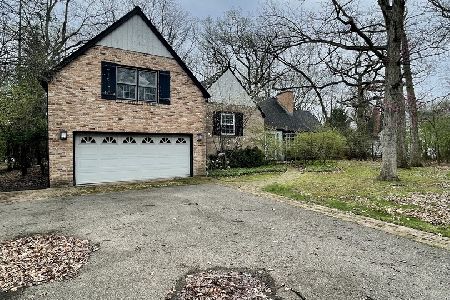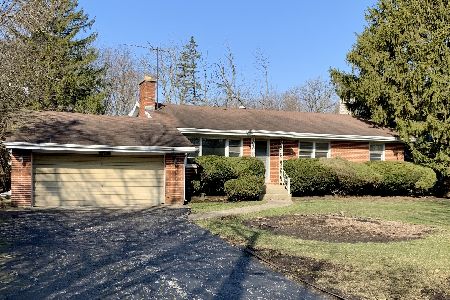1653 Sunnyside Avenue, Highland Park, Illinois 60035
$2,200,000
|
Sold
|
|
| Status: | Closed |
| Sqft: | 6,135 |
| Cost/Sqft: | $390 |
| Beds: | 5 |
| Baths: | 7 |
| Year Built: | 2004 |
| Property Taxes: | $33,663 |
| Days On Market: | 681 |
| Lot Size: | 0,89 |
Description
SOLD BEFORE LISTED. Custom built 6 bedroom, 5 1/2 bath home on over 3/4 acre in desirable Sherwood Forest. Open floor plan with high-end current finishes & upgrades throughout. 1st floor features formal entry with travertine floor, living room with fireplace, spacious dining room with butler's pantry, private office, formal powder room & family room. Custom chef's kitchen with white wood cabinetry, black honed granite perimeter counters, large island with Calacatta marble & butcher block counters, professional stainless steel appliances plus large eat-in area with access to patio. Mudroom with 1/2 bath located directly off 4 car garage. Primary suite overlooks yard & includes a limestone bath with double sinks, whirlpool tub, separate shower & organized walk-in closet. 4 additional large bedrooms, 2 with en-suite baths & the other rooms share a Jack & Jill bath. 2nd floor playroom with art area (could be a 6th bedroom), laundry room. Fabulous lower level includes recreation room, media room with wet bar, exercise room, golf room, guest room & full bath. Professionally landscaped yard, patio & fire pit. Stunning offering.
Property Specifics
| Single Family | |
| — | |
| — | |
| 2004 | |
| — | |
| — | |
| No | |
| 0.89 |
| Lake | |
| — | |
| 0 / Not Applicable | |
| — | |
| — | |
| — | |
| 12043034 | |
| 16214030210000 |
Nearby Schools
| NAME: | DISTRICT: | DISTANCE: | |
|---|---|---|---|
|
Grade School
Sherwood Elementary School |
112 | — | |
|
Middle School
Edgewood Middle School |
112 | Not in DB | |
|
High School
Highland Park High School |
113 | Not in DB | |
|
Alternate High School
Deerfield High School |
— | Not in DB | |
Property History
| DATE: | EVENT: | PRICE: | SOURCE: |
|---|---|---|---|
| 1 May, 2024 | Sold | $2,200,000 | MRED MLS |
| 12 Feb, 2024 | Under contract | $2,395,000 | MRED MLS |
| 31 Jan, 2024 | Listed for sale | $2,395,000 | MRED MLS |
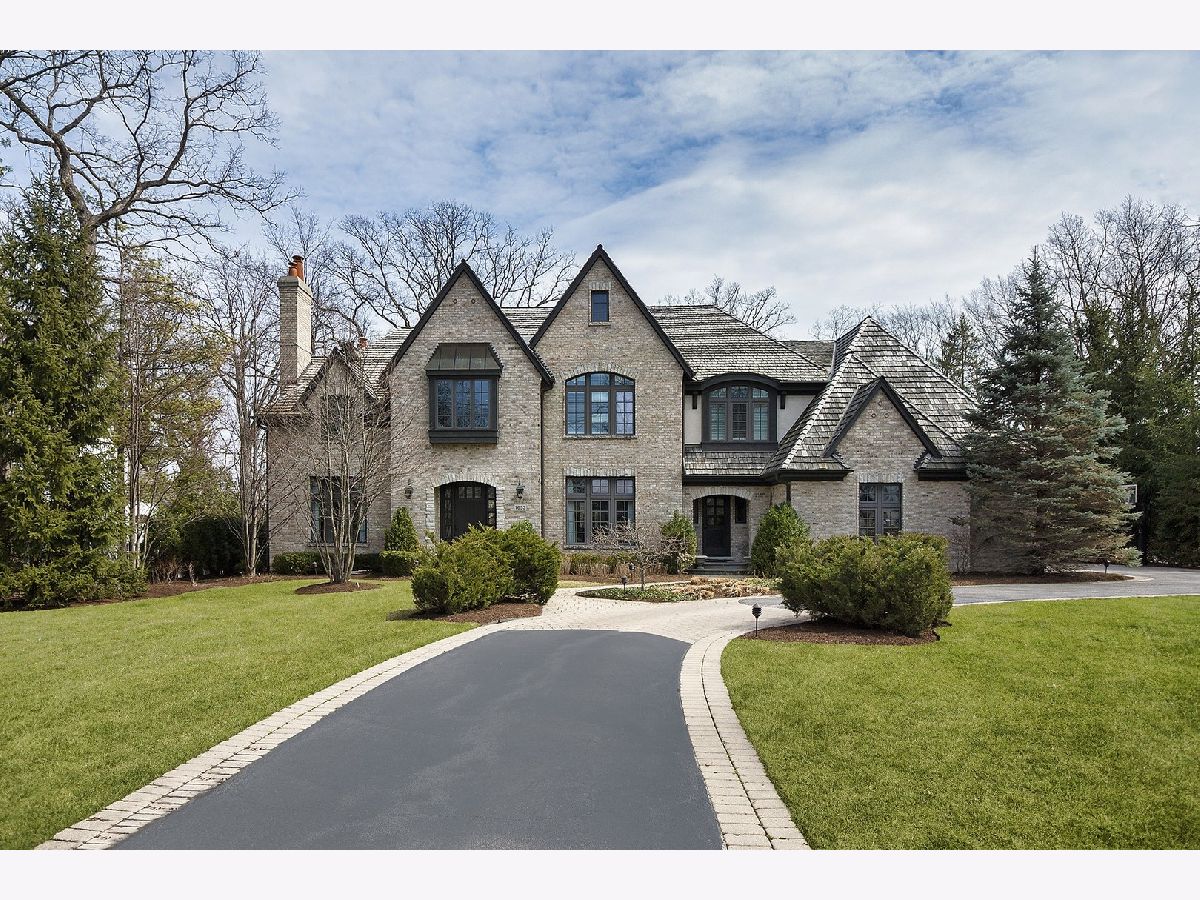
Room Specifics
Total Bedrooms: 6
Bedrooms Above Ground: 5
Bedrooms Below Ground: 1
Dimensions: —
Floor Type: —
Dimensions: —
Floor Type: —
Dimensions: —
Floor Type: —
Dimensions: —
Floor Type: —
Dimensions: —
Floor Type: —
Full Bathrooms: 7
Bathroom Amenities: Whirlpool,Separate Shower,Double Sink,Bidet,Full Body Spray Shower
Bathroom in Basement: 1
Rooms: —
Basement Description: Finished
Other Specifics
| 4 | |
| — | |
| Asphalt,Circular,Other | |
| — | |
| — | |
| 129X298 | |
| Pull Down Stair | |
| — | |
| — | |
| — | |
| Not in DB | |
| — | |
| — | |
| — | |
| — |
Tax History
| Year | Property Taxes |
|---|---|
| 2024 | $33,663 |
Contact Agent
Nearby Similar Homes
Nearby Sold Comparables
Contact Agent
Listing Provided By
@properties Christie's International Real Estate


