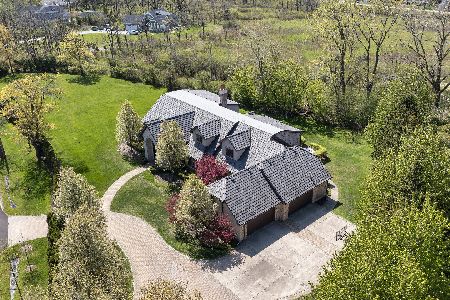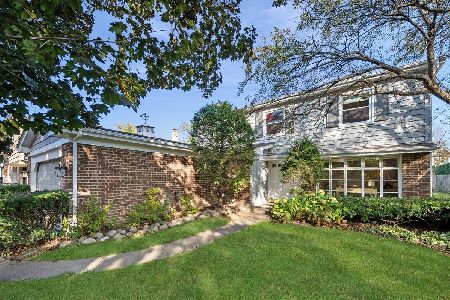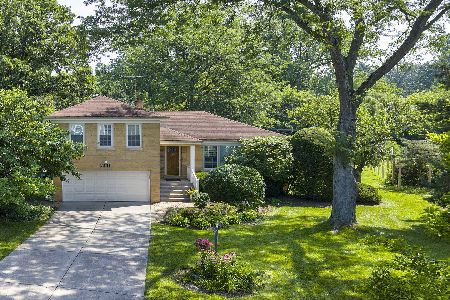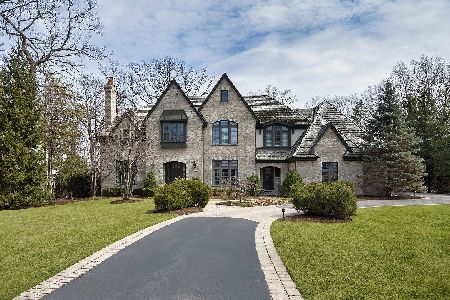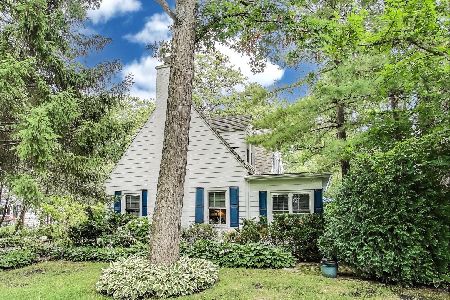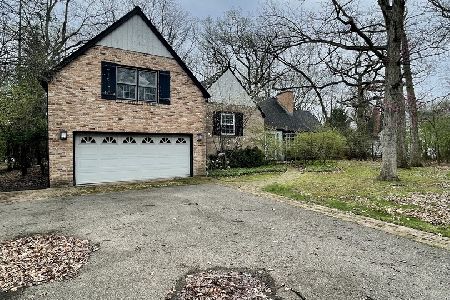1688 Sunnyside Avenue, Highland Park, Illinois 60035
$536,500
|
Sold
|
|
| Status: | Closed |
| Sqft: | 2,800 |
| Cost/Sqft: | $207 |
| Beds: | 4 |
| Baths: | 3 |
| Year Built: | 1959 |
| Property Taxes: | $12,675 |
| Days On Market: | 3081 |
| Lot Size: | 0,88 |
Description
Mid-Century Modern on a spectacular, wooded acre! Main level slate Foyer opens to a fantastic Living Room/Dining Room with shining hardwood floors, and volume vaulted ceiling. Nicely appointed Kitchen with high end appliances, including Sub-Zero Refrigerator, sep clear Ice-Maker, double ovens, 5 burner Cooktop, and spacious eating area. Walls of glass look out on to a professionally landscaped, fenced, and private Yard. The Upper Level has three big Bedrooms, with an updated hall Bath, and Master Bathroom. The Lower Level features a 30x16 Family Room with a gorgeous wood burning stone Fireplace, an amazing, swank, 60's Wet bar, and Sliding Doors to Yard. There's also a 4th Bedroom, Laundry room, and Storage/Mechanicals on this level. Newer Andersen windows on the main and upper levels, roof replaced in 2014. Highly desirable, quiet street, walking distance to many parks and trails, with easy commuter access.
Property Specifics
| Single Family | |
| — | |
| Contemporary | |
| 1959 | |
| None | |
| SPLIT LEVEL | |
| No | |
| 0.88 |
| Lake | |
| — | |
| 0 / Not Applicable | |
| None | |
| Lake Michigan | |
| Public Sewer | |
| 09681063 | |
| 16214020440000 |
Nearby Schools
| NAME: | DISTRICT: | DISTANCE: | |
|---|---|---|---|
|
Grade School
Sherwood Elementary School |
112 | — | |
|
Middle School
Elm Place School |
112 | Not in DB | |
|
High School
Highland Park High School |
113 | Not in DB | |
|
Alternate High School
Deerfield High School |
— | Not in DB | |
Property History
| DATE: | EVENT: | PRICE: | SOURCE: |
|---|---|---|---|
| 30 May, 2018 | Sold | $536,500 | MRED MLS |
| 13 Apr, 2018 | Under contract | $579,000 | MRED MLS |
| — | Last price change | $589,000 | MRED MLS |
| 6 Jul, 2017 | Listed for sale | $609,000 | MRED MLS |
Room Specifics
Total Bedrooms: 4
Bedrooms Above Ground: 4
Bedrooms Below Ground: 0
Dimensions: —
Floor Type: Carpet
Dimensions: —
Floor Type: Carpet
Dimensions: —
Floor Type: Other
Full Bathrooms: 3
Bathroom Amenities: —
Bathroom in Basement: 0
Rooms: Foyer,Mud Room
Basement Description: None
Other Specifics
| 2 | |
| Concrete Perimeter | |
| Asphalt | |
| Patio, Storms/Screens | |
| Fenced Yard,Landscaped,Wooded | |
| 129 X 296 | |
| Pull Down Stair,Unfinished | |
| Full | |
| Vaulted/Cathedral Ceilings, Bar-Wet, Hardwood Floors | |
| Double Oven, Dishwasher, Refrigerator, High End Refrigerator, Bar Fridge, Freezer, Washer, Dryer, Disposal, Cooktop | |
| Not in DB | |
| Street Lights, Street Paved | |
| — | |
| — | |
| Wood Burning |
Tax History
| Year | Property Taxes |
|---|---|
| 2018 | $12,675 |
Contact Agent
Nearby Similar Homes
Nearby Sold Comparables
Contact Agent
Listing Provided By
Coldwell Banker Residential


