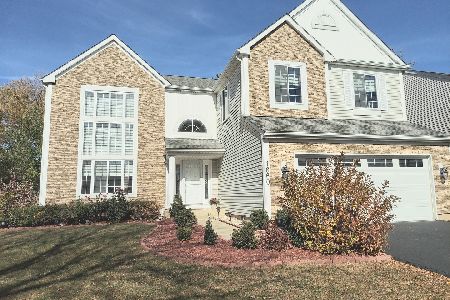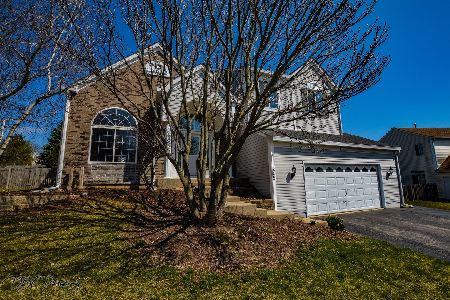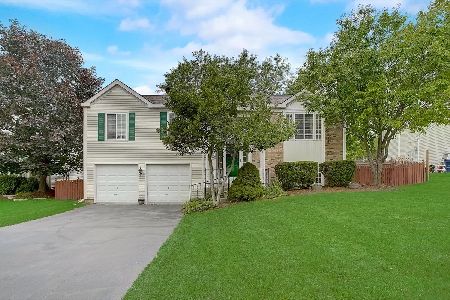1655 Huntington Drive, Algonquin, Illinois 60102
$340,000
|
Sold
|
|
| Status: | Closed |
| Sqft: | 2,419 |
| Cost/Sqft: | $132 |
| Beds: | 4 |
| Baths: | 3 |
| Year Built: | 1996 |
| Property Taxes: | $7,872 |
| Days On Market: | 1788 |
| Lot Size: | 0,26 |
Description
This spacious Algonquin home welcomes you into an 2-story foyer open to the adjacent living room with soaring windows that allow in plenty of sunlight. Decorative pillars separate the dining room from the living room. A bright and airy kitchen offers lots of storage in the white cabinetry and room to prepare meals on the granite countertops and center island. The built in desk provides a convenient workspace. The table space is a great space to grab a quick informal meal and maybe even enjoy a fire from the family room fireplace. The first floor den is the perfect space for a home office. Upstairs, are four spacious bedrooms including the master suite with large walk in closet and private bath with dual sinks, soaking tub and separate shower. Laundry is conveniently located upstairs. Adding even more living space to this home is the finished basement with huge rec area and large storage room with shelving. Outdoors you have a fenced yard and large deck with sliders from the kitchen to enjoy the beautiful weather and maybe a barbecue! Home is near to schools, shopping and dining.
Property Specifics
| Single Family | |
| — | |
| — | |
| 1996 | |
| Full | |
| NIGHTHAWK | |
| No | |
| 0.26 |
| Mc Henry | |
| Falcon Ridge | |
| — / Not Applicable | |
| None | |
| Public | |
| Public Sewer | |
| 11006774 | |
| 1929480001 |
Nearby Schools
| NAME: | DISTRICT: | DISTANCE: | |
|---|---|---|---|
|
Grade School
Lincoln Prairie Elementary Schoo |
300 | — | |
|
Middle School
Westfield Community School |
300 | Not in DB | |
|
High School
H D Jacobs High School |
300 | Not in DB | |
Property History
| DATE: | EVENT: | PRICE: | SOURCE: |
|---|---|---|---|
| 27 Apr, 2021 | Sold | $340,000 | MRED MLS |
| 18 Mar, 2021 | Under contract | $320,000 | MRED MLS |
| 15 Mar, 2021 | Listed for sale | $320,000 | MRED MLS |
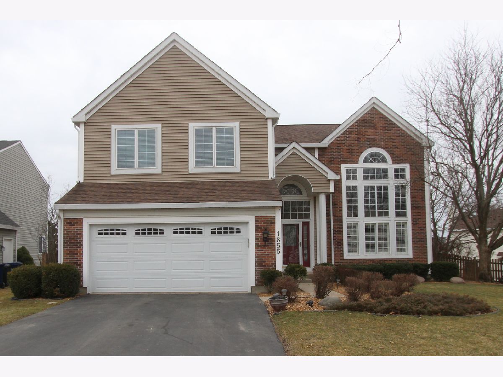
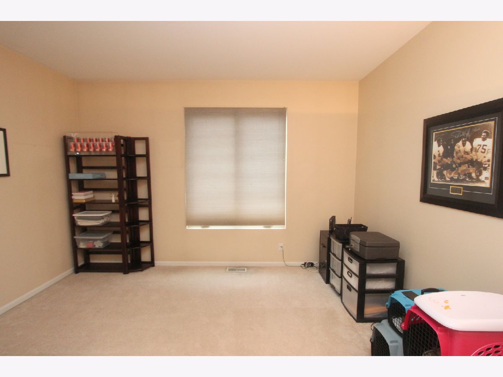
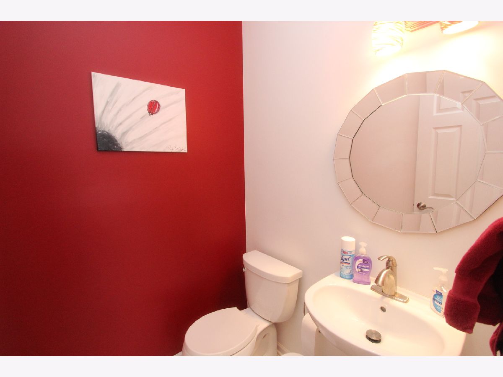
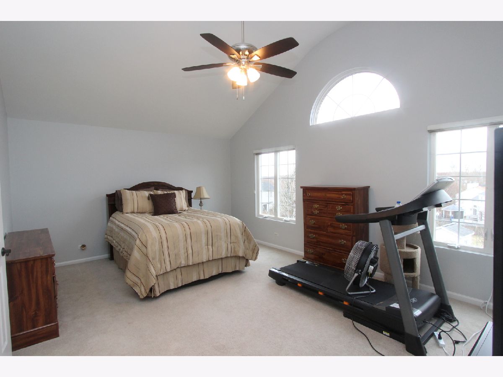
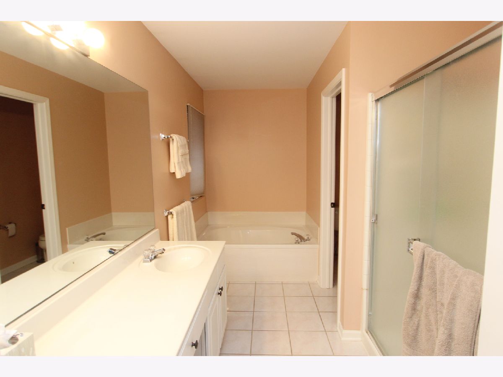
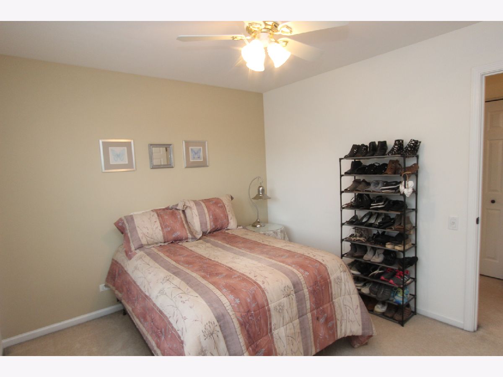
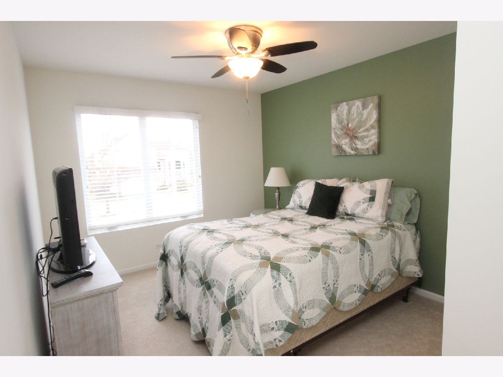
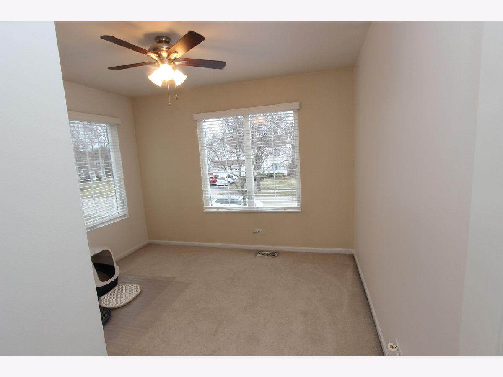
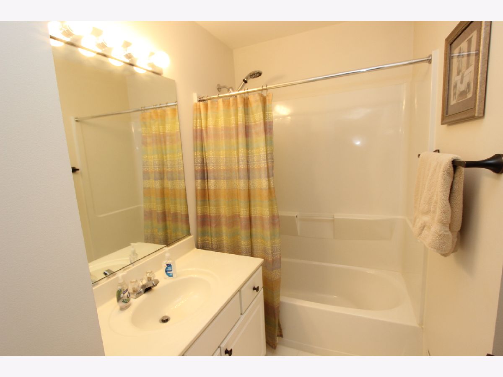
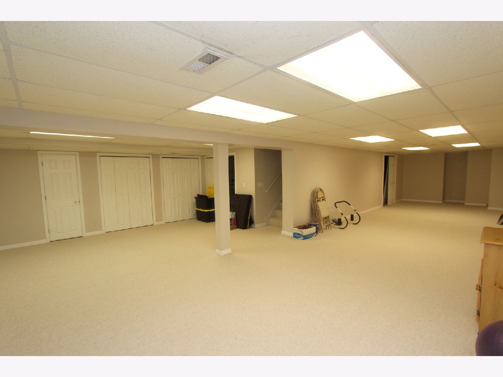
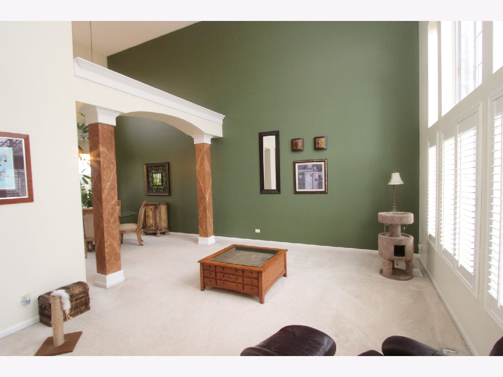
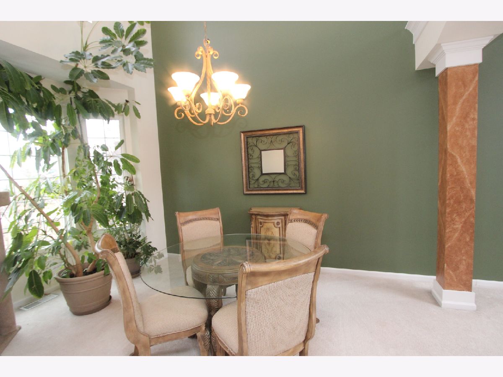
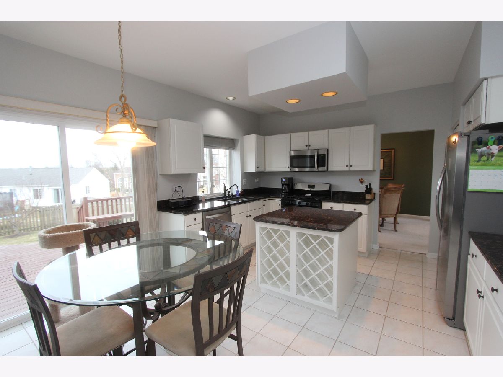
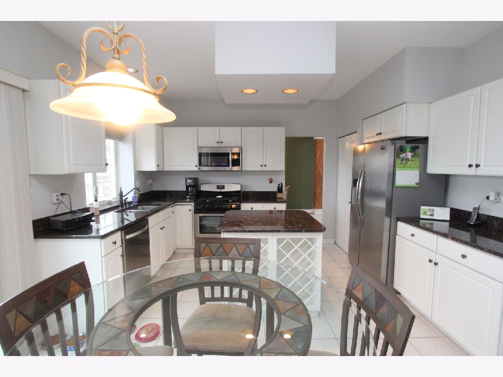
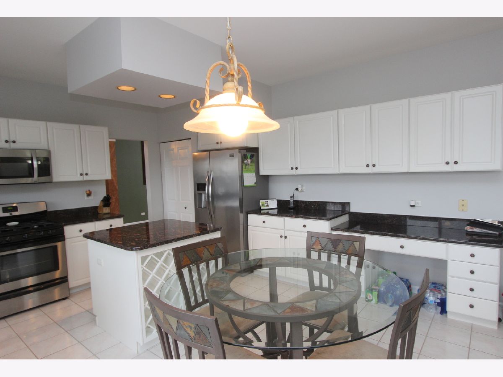
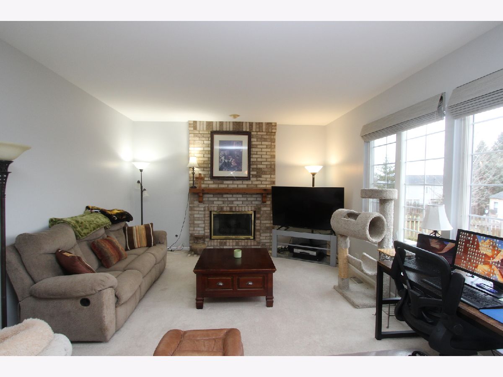
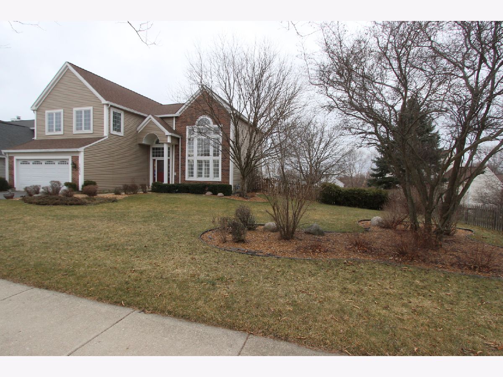
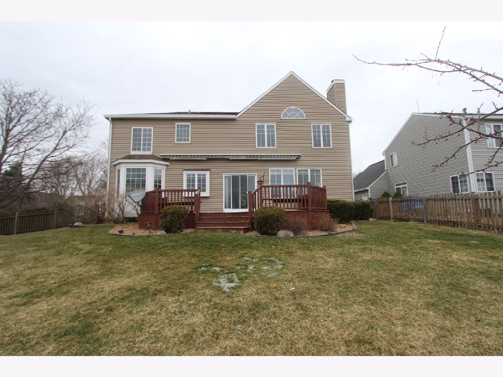
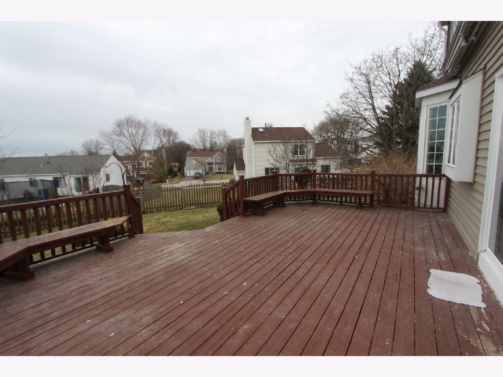
Room Specifics
Total Bedrooms: 4
Bedrooms Above Ground: 4
Bedrooms Below Ground: 0
Dimensions: —
Floor Type: Carpet
Dimensions: —
Floor Type: Carpet
Dimensions: —
Floor Type: Carpet
Full Bathrooms: 3
Bathroom Amenities: Separate Shower,Double Sink,Soaking Tub
Bathroom in Basement: 0
Rooms: Den,Foyer,Recreation Room
Basement Description: Finished
Other Specifics
| 2 | |
| Concrete Perimeter | |
| Asphalt | |
| Deck, Storms/Screens | |
| Fenced Yard | |
| 98X134X41X80X77 | |
| — | |
| Full | |
| Vaulted/Cathedral Ceilings, Second Floor Laundry, Walk-In Closet(s) | |
| Range, Microwave, Dishwasher, Refrigerator, Washer, Dryer, Disposal | |
| Not in DB | |
| Curbs, Sidewalks, Street Lights, Street Paved | |
| — | |
| — | |
| Attached Fireplace Doors/Screen, Gas Log, Gas Starter |
Tax History
| Year | Property Taxes |
|---|---|
| 2021 | $7,872 |
Contact Agent
Nearby Similar Homes
Nearby Sold Comparables
Contact Agent
Listing Provided By
Keller Williams Success Realty








