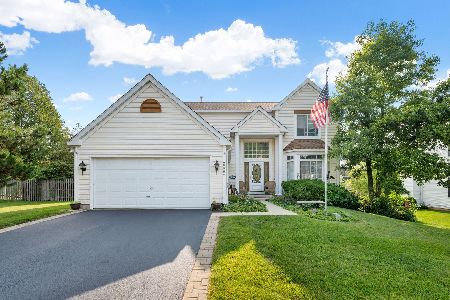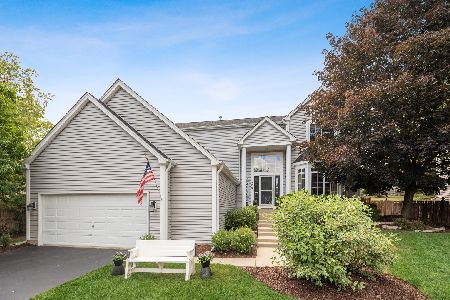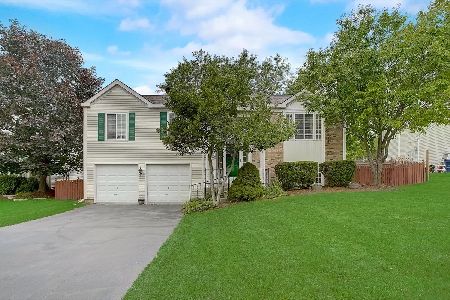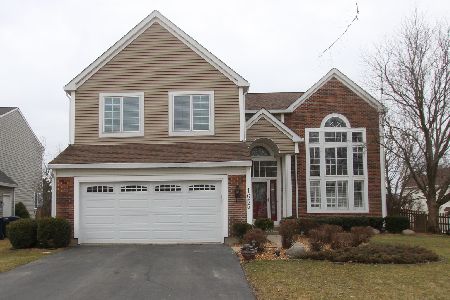245 Aberdeen Drive, Algonquin, Illinois 60102
$320,000
|
Sold
|
|
| Status: | Closed |
| Sqft: | 3,617 |
| Cost/Sqft: | $88 |
| Beds: | 3 |
| Baths: | 3 |
| Year Built: | 1996 |
| Property Taxes: | $7,217 |
| Days On Market: | 2130 |
| Lot Size: | 0,32 |
Description
Absolutely Stunning,Completely Remodeled in Premier Location in Highly Desirable Falcon Ridge Subdivision with Great School District. Large Foyer Leads to Dual Staircase. New Modern Hardwood Flooring throughout Main Floor. Kitchen with New White Cabinets, Granite Countertop and Center Island Offers Plenty Space for Cooking and Entertainment.New SS Appliances.Fenced Backyard with Amazing Deck and Gazebo.Professionally Painted.New Carpeting with New Padding on 2nd Floor and Basement. 1st Floor Laundry and Bathroom has New Porcelain Floor Tiles.New 50 Gallon Water Heater.New Light Fixtures.Full Finished Basement provides a Recreation Room and a Bedroom. Spacious Master Bedroom with Separate Bathroom and Walk in Closet.Permitted Area for the Above Ground Pool in the Backyard. Close to Shopping on Randall Rd, Restaurants, Parks.
Property Specifics
| Single Family | |
| — | |
| Traditional | |
| 1996 | |
| Full | |
| — | |
| No | |
| 0.32 |
| Mc Henry | |
| Falcon Ridge | |
| 0 / Not Applicable | |
| None | |
| Lake Michigan | |
| Public Sewer | |
| 10685670 | |
| 1929480021 |
Nearby Schools
| NAME: | DISTRICT: | DISTANCE: | |
|---|---|---|---|
|
Grade School
Lincoln Prairie Elementary Schoo |
300 | — | |
|
Middle School
Westfield Community School |
300 | Not in DB | |
|
High School
H D Jacobs High School |
300 | Not in DB | |
Property History
| DATE: | EVENT: | PRICE: | SOURCE: |
|---|---|---|---|
| 18 May, 2020 | Sold | $320,000 | MRED MLS |
| 13 Apr, 2020 | Under contract | $320,000 | MRED MLS |
| 7 Apr, 2020 | Listed for sale | $320,000 | MRED MLS |
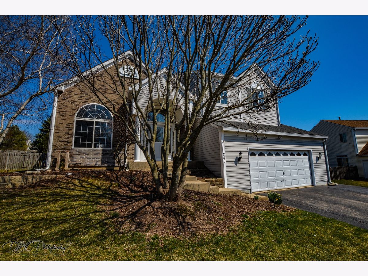
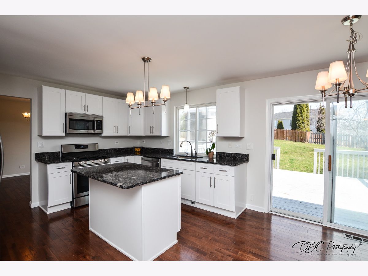
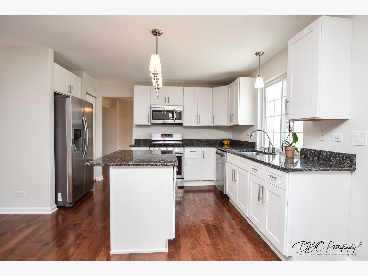
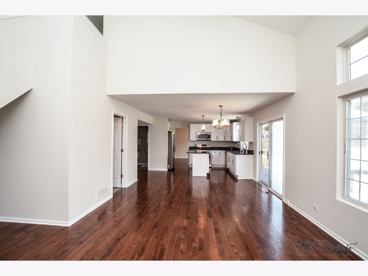
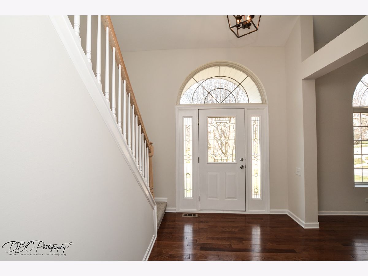
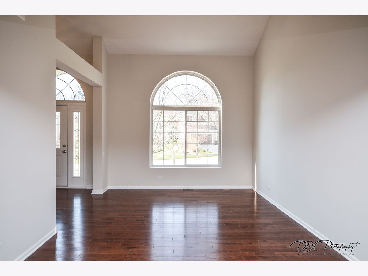
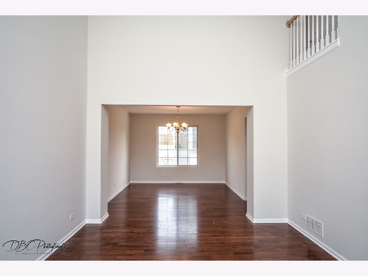
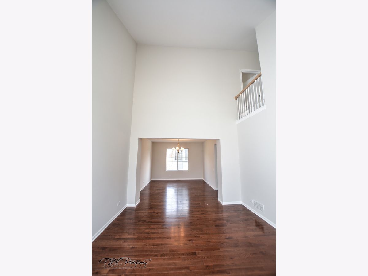
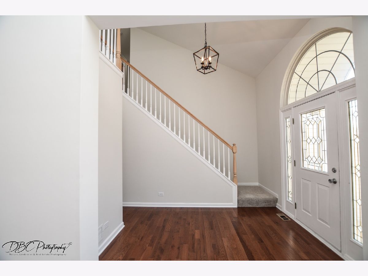
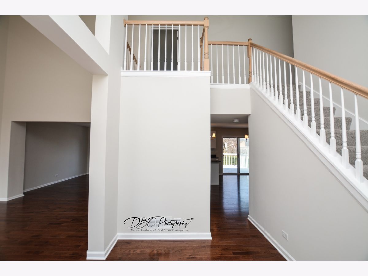
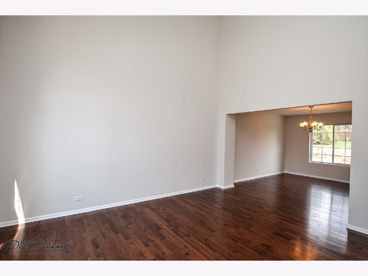
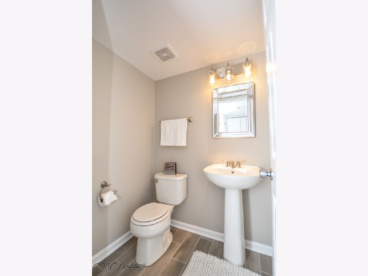
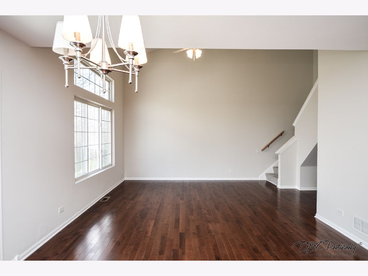
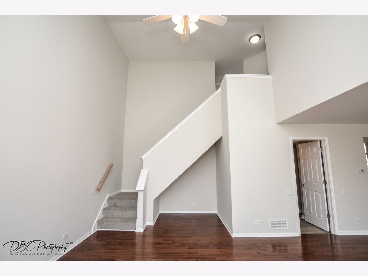
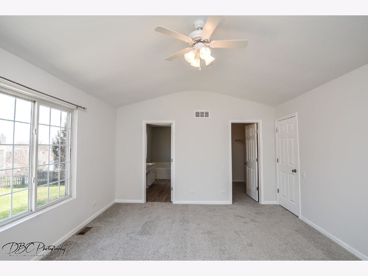
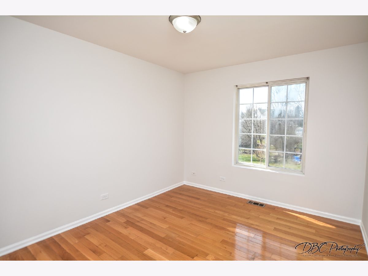
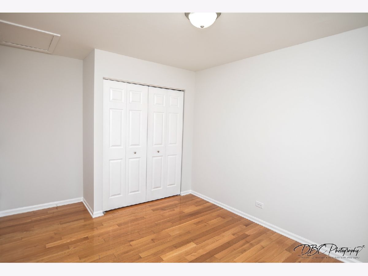
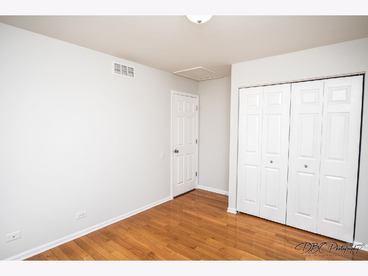
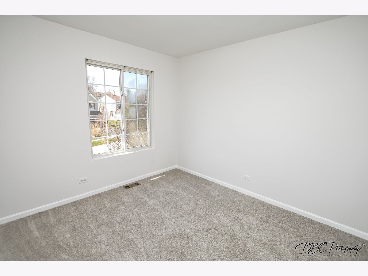
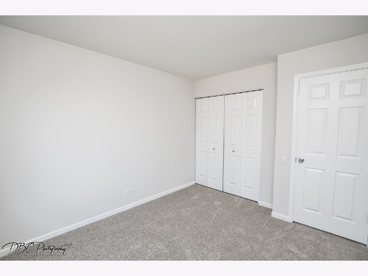
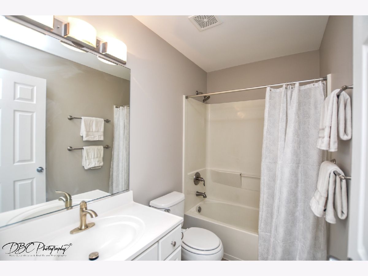
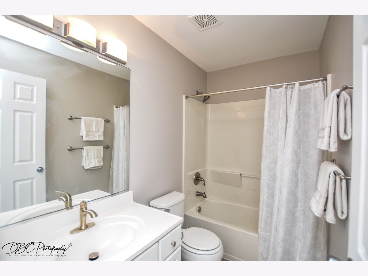
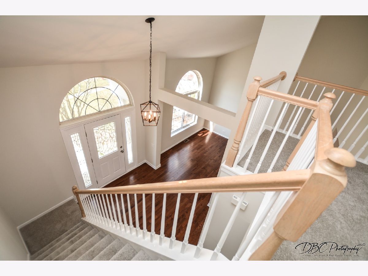
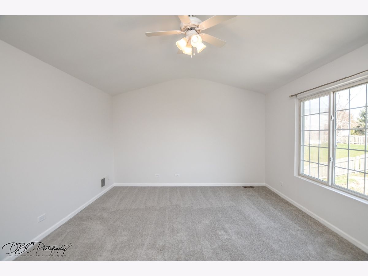
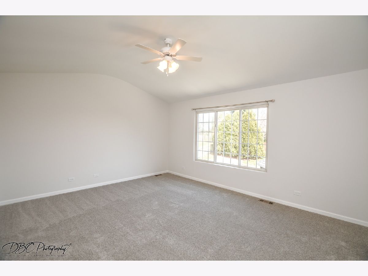
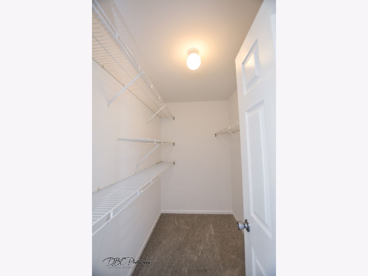
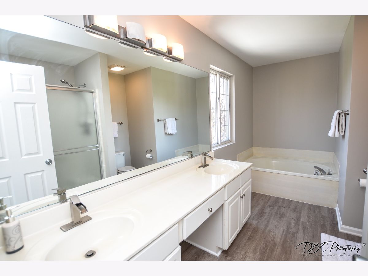
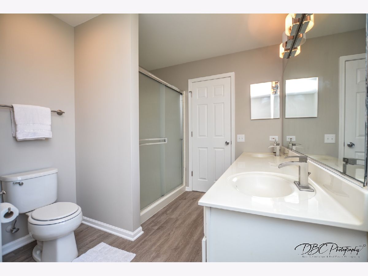
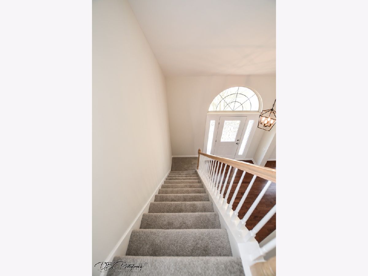
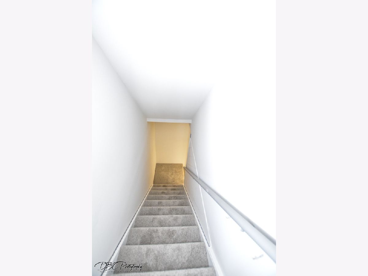
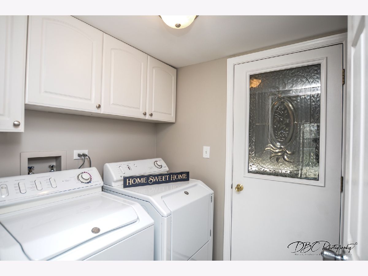
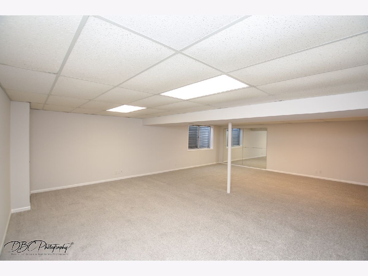
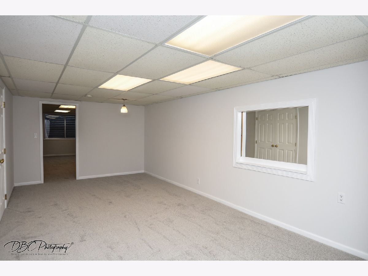

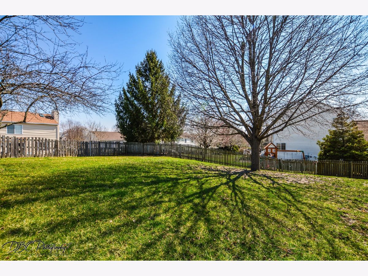

Room Specifics
Total Bedrooms: 4
Bedrooms Above Ground: 3
Bedrooms Below Ground: 1
Dimensions: —
Floor Type: Carpet
Dimensions: —
Floor Type: Carpet
Dimensions: —
Floor Type: Carpet
Full Bathrooms: 3
Bathroom Amenities: Separate Shower,Double Sink
Bathroom in Basement: 0
Rooms: Recreation Room
Basement Description: Finished
Other Specifics
| 2 | |
| Concrete Perimeter | |
| — | |
| Deck | |
| — | |
| 13783 | |
| — | |
| Full | |
| Vaulted/Cathedral Ceilings | |
| Range, Microwave, Dishwasher, Refrigerator, Washer, Dryer, Disposal, Stainless Steel Appliance(s) | |
| Not in DB | |
| Park, Curbs, Sidewalks, Street Lights, Street Paved | |
| — | |
| — | |
| — |
Tax History
| Year | Property Taxes |
|---|---|
| 2020 | $7,217 |
Contact Agent
Nearby Similar Homes
Nearby Sold Comparables
Contact Agent
Listing Provided By
4 Sale Realty Advantage








