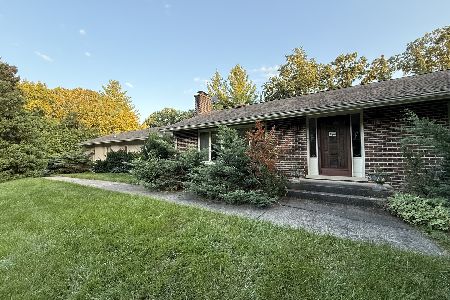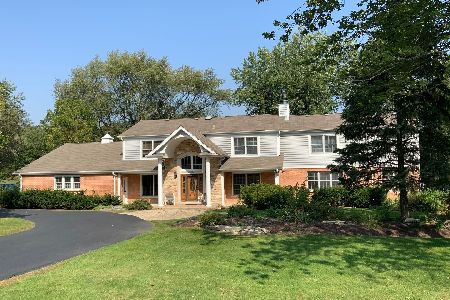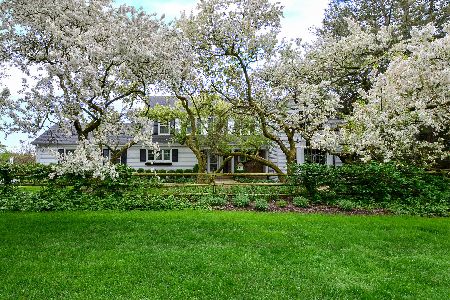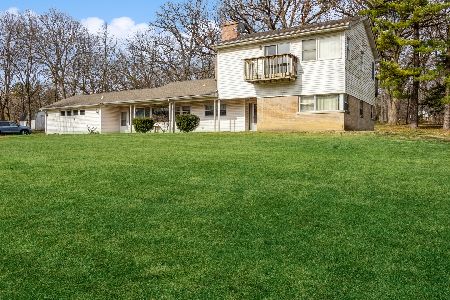1656 Durham Drive, Inverness, Illinois 60067
$300,000
|
Sold
|
|
| Status: | Closed |
| Sqft: | 0 |
| Cost/Sqft: | — |
| Beds: | 3 |
| Baths: | 2 |
| Year Built: | 1960 |
| Property Taxes: | $11,113 |
| Days On Market: | 4741 |
| Lot Size: | 1,36 |
Description
Charming Inverness estate priced for a quick sale. Set on a huge 1.3 acre wooded lot. This property has been recently updated. Newer windows, siding, roof, deck with gazebo and several newer interior features. Great layout with modern and neutral finishes. Beautiful hardwood floors. Wood burning fireplace. F/A & C/A. Basement and 2 car attached garage. Prime countryside location. The lowest priced home in Inverness.
Property Specifics
| Single Family | |
| — | |
| Cape Cod | |
| 1960 | |
| Partial | |
| — | |
| No | |
| 1.36 |
| Cook | |
| — | |
| 0 / Not Applicable | |
| None | |
| Private Well | |
| Septic-Private | |
| 08269656 | |
| 02202020030000 |
Nearby Schools
| NAME: | DISTRICT: | DISTANCE: | |
|---|---|---|---|
|
Grade School
Marion Jordan Elementary School |
15 | — | |
|
Middle School
Walter R Sundling Junior High Sc |
15 | Not in DB | |
|
High School
Wm Fremd High School |
211 | Not in DB | |
Property History
| DATE: | EVENT: | PRICE: | SOURCE: |
|---|---|---|---|
| 10 Apr, 2013 | Sold | $300,000 | MRED MLS |
| 15 Feb, 2013 | Under contract | $300,000 | MRED MLS |
| 12 Feb, 2013 | Listed for sale | $300,000 | MRED MLS |
Room Specifics
Total Bedrooms: 3
Bedrooms Above Ground: 3
Bedrooms Below Ground: 0
Dimensions: —
Floor Type: Hardwood
Dimensions: —
Floor Type: Hardwood
Full Bathrooms: 2
Bathroom Amenities: —
Bathroom in Basement: 0
Rooms: Den
Basement Description: Partially Finished
Other Specifics
| 2 | |
| — | |
| Asphalt | |
| Deck, Gazebo | |
| Landscaped,Wooded | |
| 215X280X215X276 | |
| — | |
| None | |
| Hardwood Floors, First Floor Bedroom, First Floor Laundry, First Floor Full Bath | |
| Range, Microwave, Dishwasher, Refrigerator, Washer, Dryer | |
| Not in DB | |
| — | |
| — | |
| — | |
| Wood Burning, Gas Log |
Tax History
| Year | Property Taxes |
|---|---|
| 2013 | $11,113 |
Contact Agent
Nearby Similar Homes
Nearby Sold Comparables
Contact Agent
Listing Provided By
RE/MAX City










