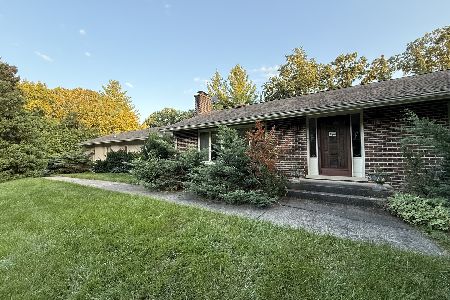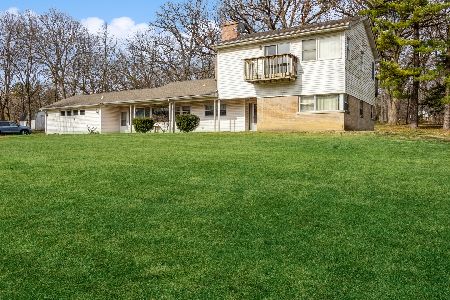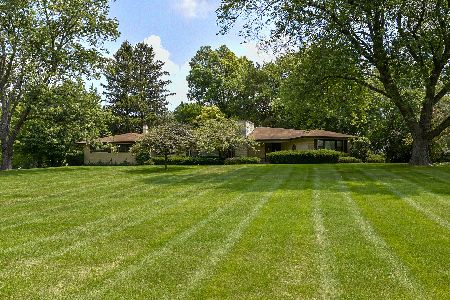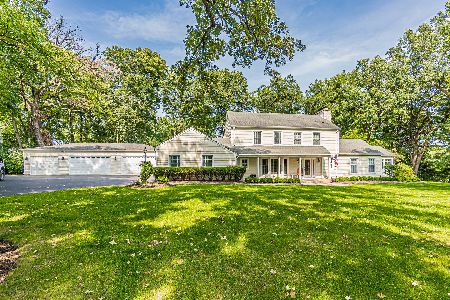1732 Durham Drive, Inverness, Illinois 60067
$525,000
|
Sold
|
|
| Status: | Closed |
| Sqft: | 4,489 |
| Cost/Sqft: | $118 |
| Beds: | 4 |
| Baths: | 6 |
| Year Built: | 1960 |
| Property Taxes: | $15,728 |
| Days On Market: | 1837 |
| Lot Size: | 1,64 |
Description
Awesome custom home located in McIntosh. The formal living area offers open concept living and wonderful entertaining space. The see-through fireplace is shared by the living and family room. The kitchen features custom cabinetry, granite counters, stainless steel appliances, counter seating, desk area and a large eat in breakfast nook. Also adjacent to the kitchen is a hearth room. It is highlighted by the beautiful fireplace. The heated sunroom boasts floor to ceiling windows to enjoy the outdoors from the inside. The family room features a nice wet bar with beverage center. There is a first floor office or bedroom with a full bath next door. The luxury master suite offers a tray ceiling, fireplace, deck area and luxurious bath with steam shower, jetted tub and heated floors. The recently remodeled hall bath is just beautiful. The lower level offers a rec room, great bar area with wine refrigerator & beverage center, exercise room, theater room and plenty of storage. The home boasts a gas generator, spacious deck, 2 staircases, and 2 laundry areas, one on the 1st floor and the other on the 2nd floor. The 1.64 acre lot has been professionally landscaped. Amazing location and over 4489 square feet of living space, not including the lower level. New Roof 2015!
Property Specifics
| Single Family | |
| — | |
| Traditional | |
| 1960 | |
| Full | |
| — | |
| No | |
| 1.64 |
| Cook | |
| Mcintosh | |
| 0 / Not Applicable | |
| None | |
| Private Well | |
| Septic-Private | |
| 10978677 | |
| 02202020010000 |
Nearby Schools
| NAME: | DISTRICT: | DISTANCE: | |
|---|---|---|---|
|
Grade School
Marion Jordan Elementary School |
15 | — | |
|
Middle School
Walter R Sundling Junior High Sc |
15 | Not in DB | |
|
High School
Wm Fremd High School |
211 | Not in DB | |
Property History
| DATE: | EVENT: | PRICE: | SOURCE: |
|---|---|---|---|
| 15 Mar, 2021 | Sold | $525,000 | MRED MLS |
| 6 Feb, 2021 | Under contract | $529,000 | MRED MLS |
| — | Last price change | $549,900 | MRED MLS |
| 25 Jan, 2021 | Listed for sale | $549,900 | MRED MLS |
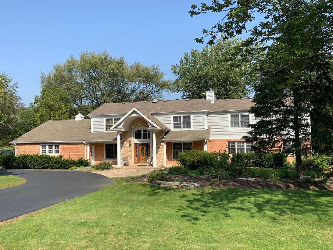
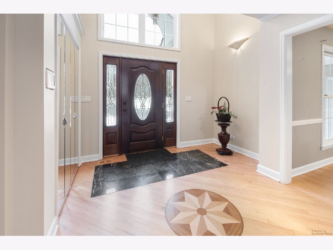
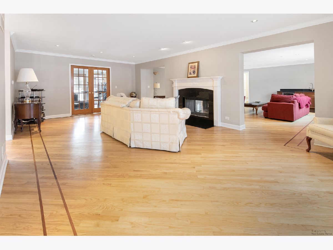
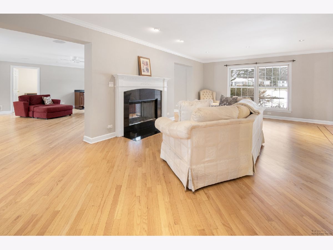
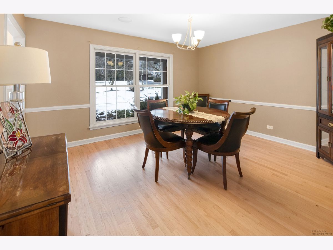
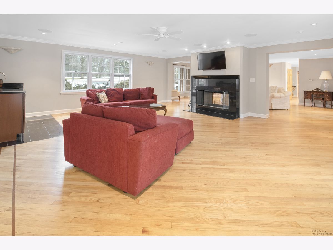
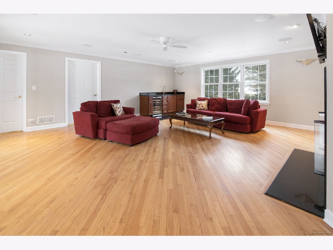
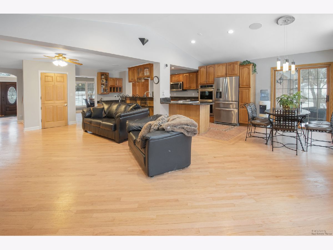
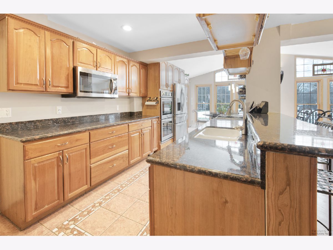
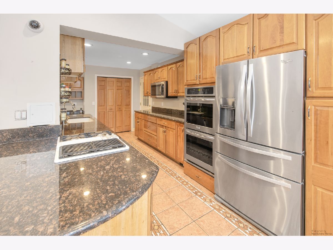
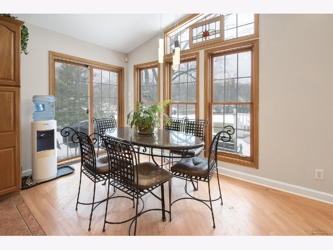
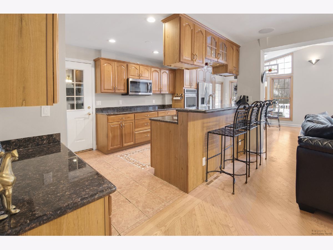
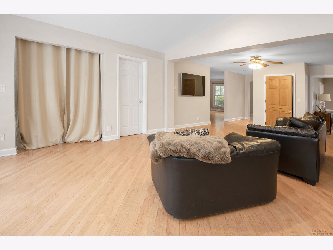
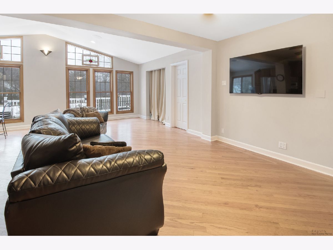
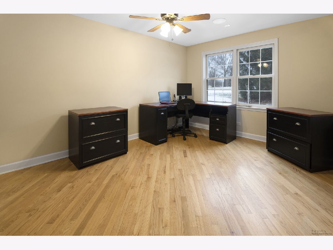
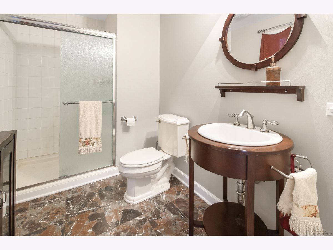
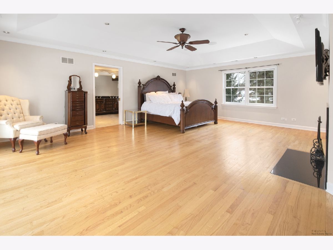
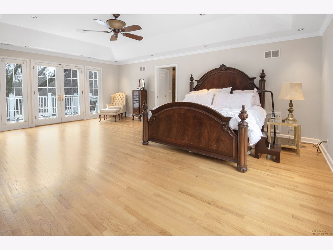
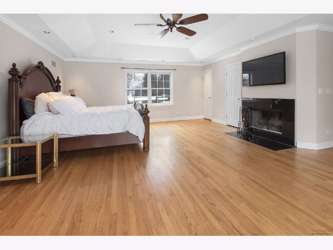
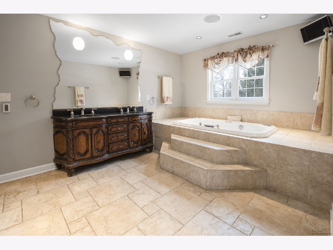
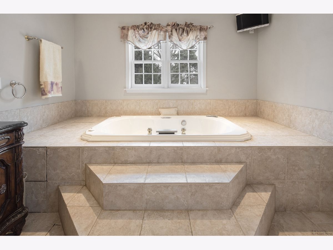
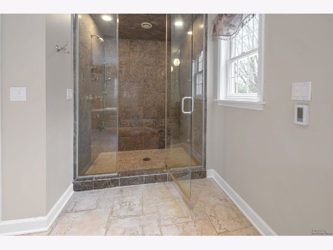
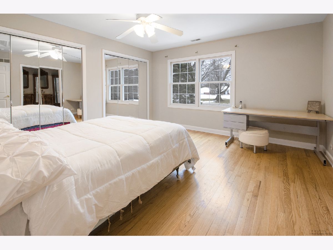
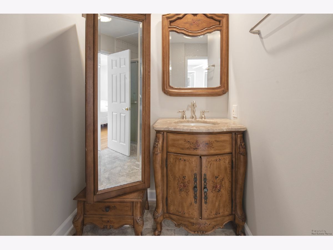
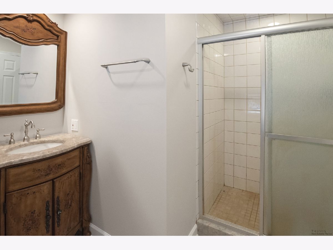
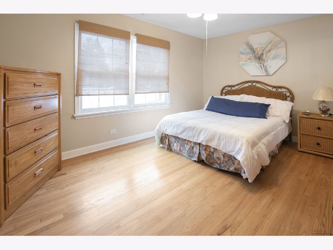
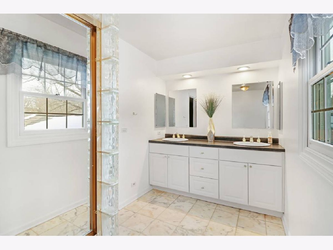
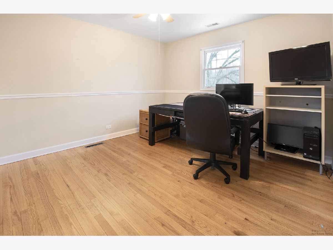
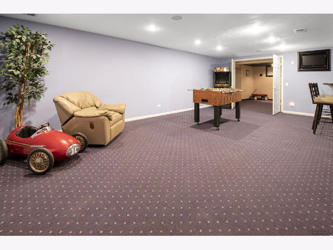
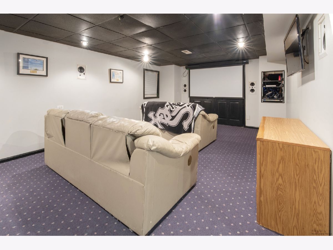
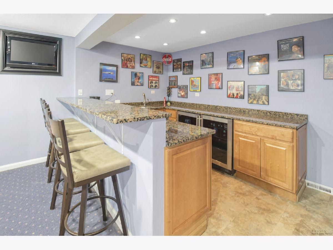
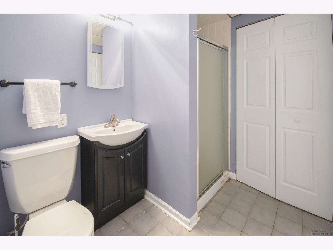
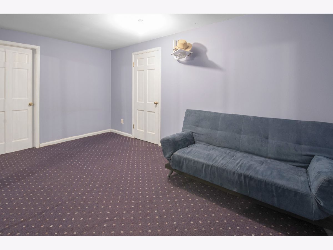
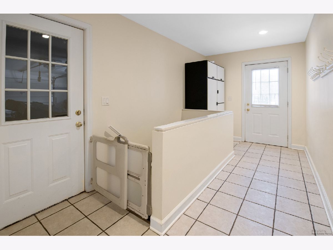
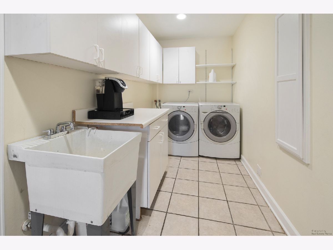
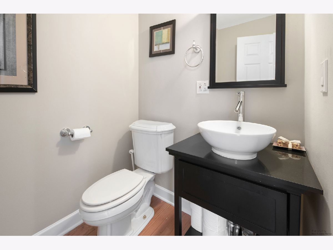
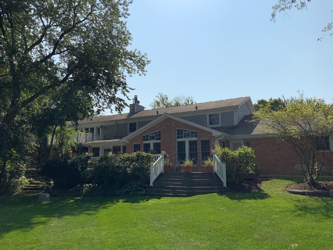
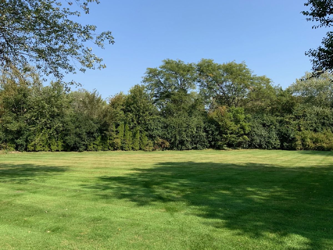
Room Specifics
Total Bedrooms: 5
Bedrooms Above Ground: 4
Bedrooms Below Ground: 1
Dimensions: —
Floor Type: Hardwood
Dimensions: —
Floor Type: Hardwood
Dimensions: —
Floor Type: Hardwood
Dimensions: —
Floor Type: —
Full Bathrooms: 6
Bathroom Amenities: Separate Shower,Double Sink,Soaking Tub
Bathroom in Basement: 1
Rooms: Bedroom 5,Office,Great Room,Foyer,Mud Room,Bonus Room,Heated Sun Room
Basement Description: Finished
Other Specifics
| 3 | |
| Concrete Perimeter | |
| Circular,Side Drive | |
| Deck, Storms/Screens, Invisible Fence | |
| Corner Lot,Landscaped | |
| 163X309X188X64X259X72 | |
| — | |
| Full | |
| Vaulted/Cathedral Ceilings, Skylight(s), Bar-Wet, First Floor Bedroom, First Floor Laundry, First Floor Full Bath | |
| Double Oven, Microwave, Dishwasher, High End Refrigerator, Washer, Dryer, Stainless Steel Appliance(s), Cooktop, Water Softener Owned | |
| Not in DB | |
| — | |
| — | |
| — | |
| Attached Fireplace Doors/Screen, Gas Starter |
Tax History
| Year | Property Taxes |
|---|---|
| 2021 | $15,728 |
Contact Agent
Nearby Similar Homes
Nearby Sold Comparables
Contact Agent
Listing Provided By
Baird & Warner


