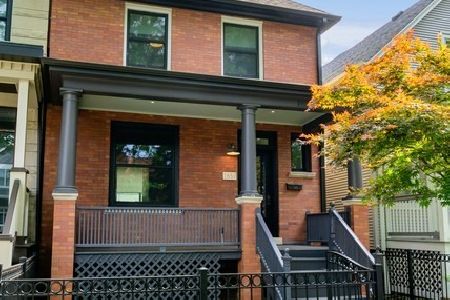1657 Carmen Avenue, Uptown, Chicago, Illinois 60640
$1,375,000
|
Sold
|
|
| Status: | Closed |
| Sqft: | 0 |
| Cost/Sqft: | — |
| Beds: | 4 |
| Baths: | 3 |
| Year Built: | 1908 |
| Property Taxes: | $14,492 |
| Days On Market: | 265 |
| Lot Size: | 0,00 |
Description
Stunning Gem in the Heart of Andersonville! Step into this one-of-a-kind, thoughtfully designed 4-bed, 2.5-bath brick Victorian on a picturesque, tree-lined street. This home seamlessly blends eclectic charm with modern luxury, creating a truly breathtaking space you must see for yourself! The entire back of the home has been reimagined with a striking contemporary addition, featuring a spacious family room, an expanded chef's kitchen, and a luxurious primary suite.The exterior showcases flame-charred Japanese cedar siding-not just for its stunning aesthetic but also for its incredible durability against the elements. Inside, you'll find gorgeous reclaimed extra-wide oak floors flowing throughout the first and second levels, beautifully preserved exposed brick, vintage hardware, high ceilings, and oversized windows that flood the space with natural light.The home maintains its historic charm while incorporating modern upgrades where they matter most-like the sleek, stylish kitchen and spa-like bathrooms. The primary suite is a dream with an entire wall of closets, a serene private balcony (perfect for morning coffee!), and a beautifully updated en-suite bath. Upstairs, the lofted fourth bedroom offers a versatile space-ideal for a bedroom, home office, or creative retreat. Additional highlights include radiant heated floors in both the finished basement and family room-perfect for cozy winter nights, a spacious two-car garage, a basement that functions as a den, TV room, gym, or play area, Unbeatable location-just two blocks from Clark Street and all the shops, dining, and entertainment that vibrant Andersonville has to offer, blocks to Ravenswood Metra or even better Winnemac Park! The strong community on the block has multiple events each year which the owner loves. This home is truly one-of-a-kind-a rare blend of history, character, and modern sophistication. Don't miss your chance to see it!
Property Specifics
| Single Family | |
| — | |
| — | |
| 1908 | |
| — | |
| — | |
| No | |
| — |
| Cook | |
| — | |
| 0 / Not Applicable | |
| — | |
| — | |
| — | |
| 12302336 | |
| 14074090230000 |
Nearby Schools
| NAME: | DISTRICT: | DISTANCE: | |
|---|---|---|---|
|
Grade School
Mcpherson Elementary School |
299 | — | |
|
Middle School
Mcpherson Elementary School |
299 | Not in DB | |
|
High School
Amundsen High School |
299 | Not in DB | |
Property History
| DATE: | EVENT: | PRICE: | SOURCE: |
|---|---|---|---|
| 18 Aug, 2010 | Sold | $435,000 | MRED MLS |
| 23 May, 2010 | Under contract | $510,000 | MRED MLS |
| 20 Jan, 2010 | Listed for sale | $499,900 | MRED MLS |
| 15 Nov, 2021 | Sold | $1,065,000 | MRED MLS |
| 17 Sep, 2021 | Under contract | $1,149,000 | MRED MLS |
| 7 Sep, 2021 | Listed for sale | $1,149,000 | MRED MLS |
| 5 May, 2025 | Sold | $1,375,000 | MRED MLS |
| 10 Mar, 2025 | Under contract | $1,300,000 | MRED MLS |
| 5 Mar, 2025 | Listed for sale | $1,300,000 | MRED MLS |

















































Room Specifics
Total Bedrooms: 4
Bedrooms Above Ground: 4
Bedrooms Below Ground: 0
Dimensions: —
Floor Type: —
Dimensions: —
Floor Type: —
Dimensions: —
Floor Type: —
Full Bathrooms: 3
Bathroom Amenities: Separate Shower,Double Sink,Soaking Tub
Bathroom in Basement: 0
Rooms: —
Basement Description: —
Other Specifics
| 2 | |
| — | |
| — | |
| — | |
| — | |
| 25 X 125 | |
| Finished,Interior Stair | |
| — | |
| — | |
| — | |
| Not in DB | |
| — | |
| — | |
| — | |
| — |
Tax History
| Year | Property Taxes |
|---|---|
| 2010 | $5,092 |
| 2021 | $13,073 |
| 2025 | $14,492 |
Contact Agent
Nearby Similar Homes
Nearby Sold Comparables
Contact Agent
Listing Provided By
Keller Williams ONEChicago











