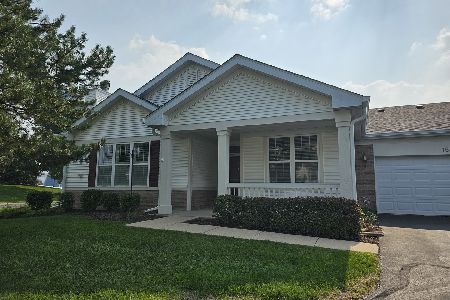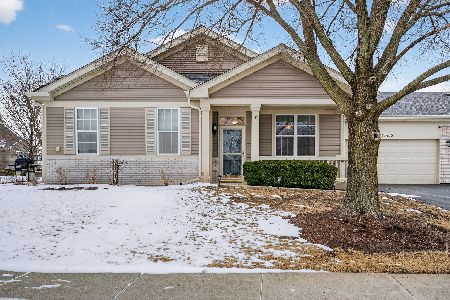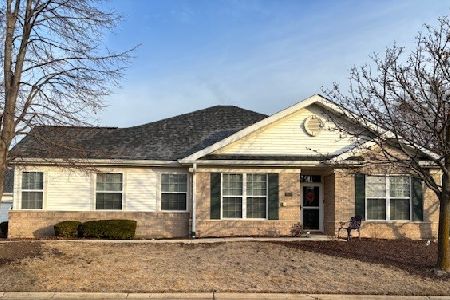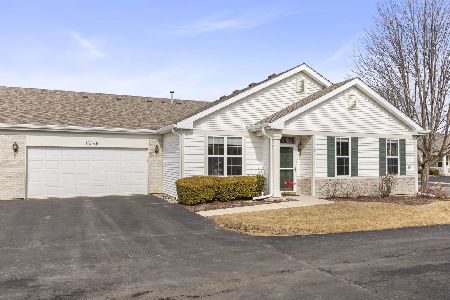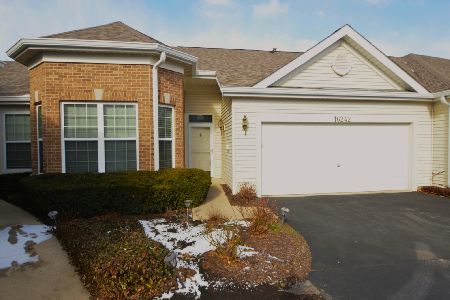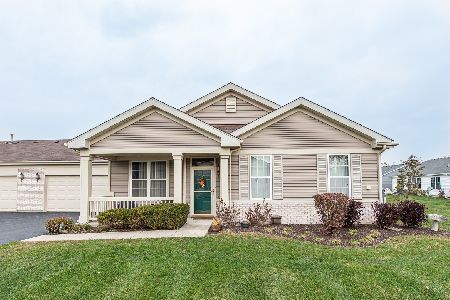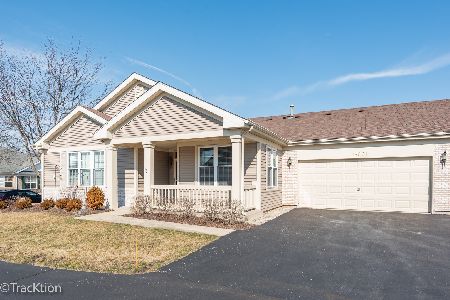16577 Buckner Pond Way, Crest Hill, Illinois 60403
$191,000
|
Sold
|
|
| Status: | Closed |
| Sqft: | 1,335 |
| Cost/Sqft: | $146 |
| Beds: | 2 |
| Baths: | 2 |
| Year Built: | 2006 |
| Property Taxes: | $4,114 |
| Days On Market: | 2782 |
| Lot Size: | 0,00 |
Description
Drive up & see the Front porch facing North for your morning coffee. Gorgeous Whitney model w dark laminated floors in hall, kitchen, dining area, & spare bedroom. New carpet in livingroom w gas log fireplace w sharp looking mantel. Open concept home w Beveled edge snack bar & glass back splas. Kitchen overlooks the living/dining area to make it easy for entertaining. Kitchen cabinets are 36"raised paneled w crown molding, & pantry too. Huge 22x10 patio right off the dining areao, contrete & paver w shade from afternoon time on w neighbors at a distance. Hall bath has huge shower w ceramic tile, but master bath has a soaker tub & shower w double bowl sink w lots of open space. Owner thought of it all, w sink in utility room w counter for folding area. Reverse Osmosis system & water softener. Lots of newer items: appliance, living room carpet, water heater. Original owners that have maintained but also up graded items when originally constructed. Garage insulated drywall plus painted
Property Specifics
| Condos/Townhomes | |
| 1 | |
| — | |
| 2006 | |
| None | |
| WHITNEY | |
| No | |
| — |
| Will | |
| Carillon Lakes | |
| 301 / Monthly | |
| Parking,Insurance,Security,Clubhouse,Exercise Facilities,Pool,Exterior Maintenance,Lawn Care,Snow Removal,Lake Rights | |
| Public | |
| Public Sewer | |
| 10023131 | |
| 1104193170730000 |
Property History
| DATE: | EVENT: | PRICE: | SOURCE: |
|---|---|---|---|
| 13 Aug, 2018 | Sold | $191,000 | MRED MLS |
| 24 Jul, 2018 | Under contract | $195,000 | MRED MLS |
| 18 Jul, 2018 | Listed for sale | $195,000 | MRED MLS |
Room Specifics
Total Bedrooms: 2
Bedrooms Above Ground: 2
Bedrooms Below Ground: 0
Dimensions: —
Floor Type: Wood Laminate
Full Bathrooms: 2
Bathroom Amenities: Separate Shower,Double Sink,Soaking Tub
Bathroom in Basement: 0
Rooms: Foyer,Walk In Closet
Basement Description: Slab
Other Specifics
| 2.5 | |
| Concrete Perimeter | |
| Asphalt | |
| Patio, Porch, Brick Paver Patio, End Unit, Cable Access | |
| Landscaped | |
| 61X46 | |
| — | |
| Full | |
| Wood Laminate Floors, First Floor Bedroom, First Floor Laundry, First Floor Full Bath | |
| Range, Microwave, Dishwasher, Refrigerator, Washer, Dryer | |
| Not in DB | |
| — | |
| — | |
| Exercise Room, Golf Course, Party Room, Indoor Pool, Pool | |
| Gas Log |
Tax History
| Year | Property Taxes |
|---|---|
| 2018 | $4,114 |
Contact Agent
Nearby Similar Homes
Nearby Sold Comparables
Contact Agent
Listing Provided By
Coldwell Banker The Real Estate Group

