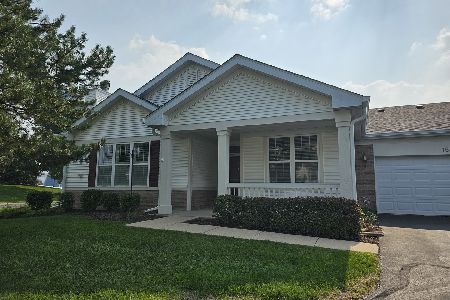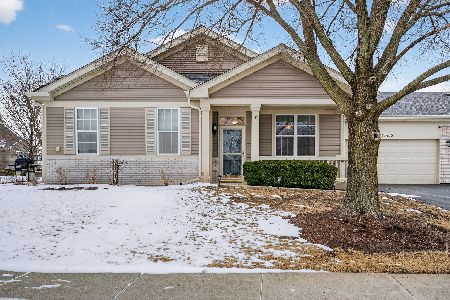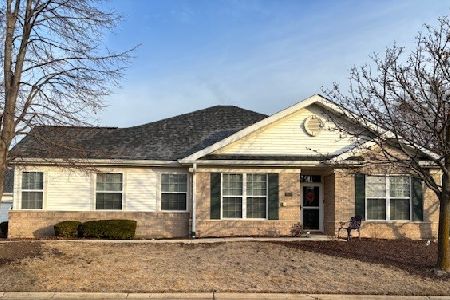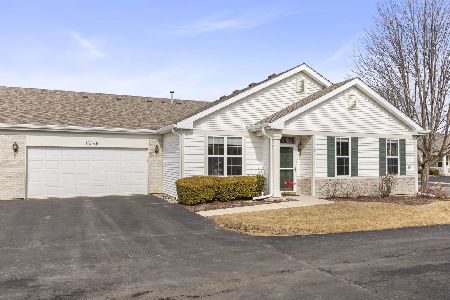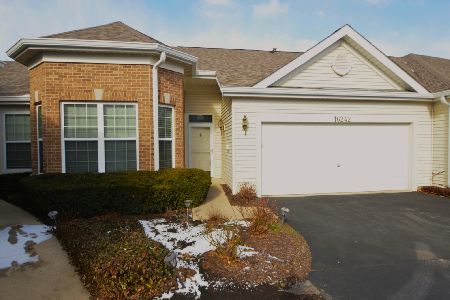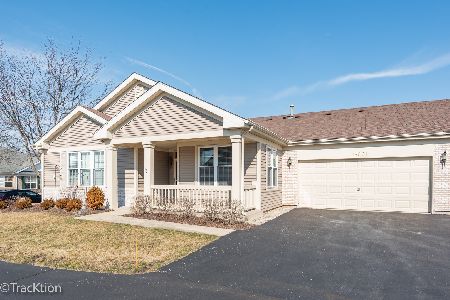16603 Buckner Pond Way, Crest Hill, Illinois 60403
$210,000
|
Sold
|
|
| Status: | Closed |
| Sqft: | 1,332 |
| Cost/Sqft: | $155 |
| Beds: | 2 |
| Baths: | 2 |
| Year Built: | 2006 |
| Property Taxes: | $2,804 |
| Days On Market: | 1569 |
| Lot Size: | 0,00 |
Description
Popular Whitney Model with this charming front porch is now available! This ranch end unit is truly a sweetheart of a property; just enough space to downsize and enjoy all the amenities Carillon Lakes of Crest Hill has to offer! Active Lifestyle Programming at the Clubhouse, pool, golf course, tennis courts, Social Clubs and exterior maintenance free living. As an end unit, this property boasts an open floor plan and eat in kitchen along with side patio- great for entertaining or a quiet morning cup of coffee! White cabinets and Corian countertops in the kitchen, first floor in-unit laundry, an oversized two car garage with abundant storage space. Ample closet space in the bedrooms along with two full bath; owners suite offering two expansive closets and separate walk in shower in the en suite. Prime location with efficient access into this gated community from Division Street. Paralleled with all of Carillon Lakes popular amenities any new homeowner will appreciate the proximity to major roadways, shopping and popular dining options! Welcome Home to Carillon Lakes Crest Hill!
Property Specifics
| Condos/Townhomes | |
| 1 | |
| — | |
| 2006 | |
| None | |
| WHITNEY | |
| No | |
| — |
| Will | |
| Carillon Lakes | |
| 260 / Monthly | |
| Insurance,Clubhouse,Exercise Facilities,Pool,Exterior Maintenance,Lawn Care,Snow Removal | |
| Public | |
| Public Sewer, Sewer-Storm | |
| 11265199 | |
| 1104193170740000 |
Property History
| DATE: | EVENT: | PRICE: | SOURCE: |
|---|---|---|---|
| 1 May, 2010 | Sold | $163,000 | MRED MLS |
| 8 Apr, 2010 | Under contract | $173,900 | MRED MLS |
| 10 Mar, 2010 | Listed for sale | $173,900 | MRED MLS |
| 23 Dec, 2021 | Sold | $210,000 | MRED MLS |
| 14 Nov, 2021 | Under contract | $207,000 | MRED MLS |
| 12 Nov, 2021 | Listed for sale | $207,000 | MRED MLS |
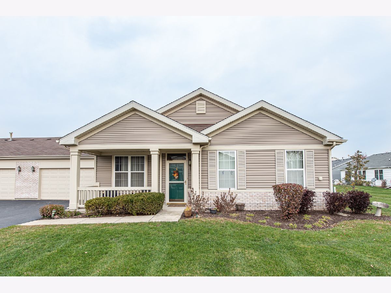
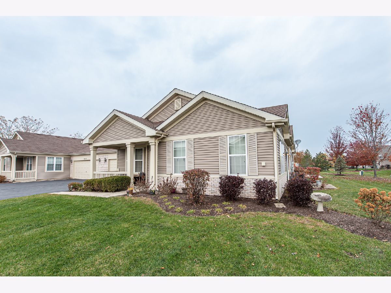
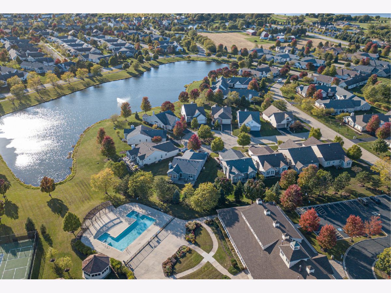
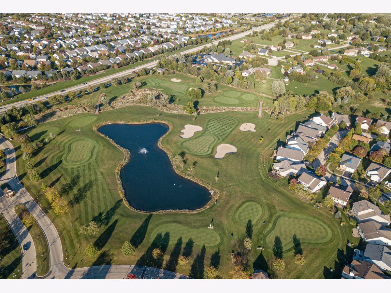
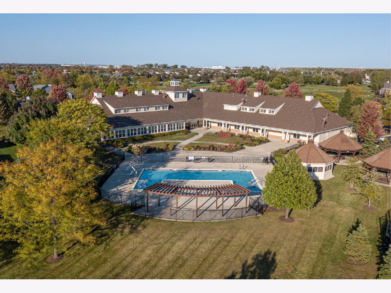
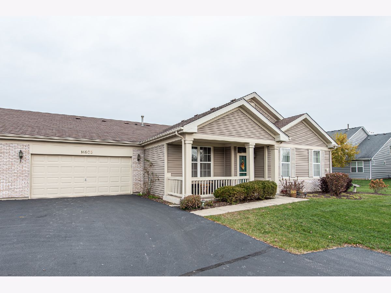
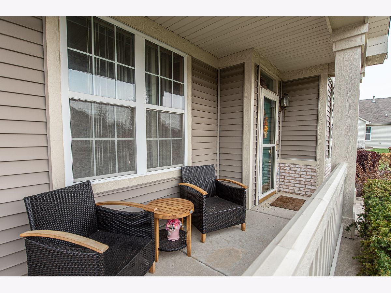
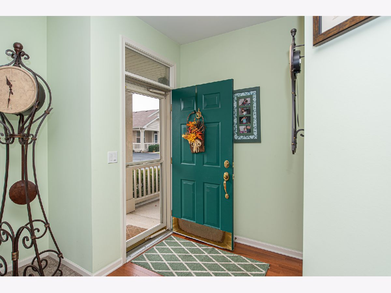
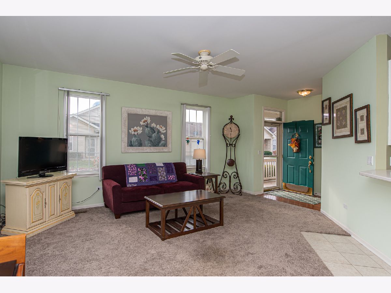
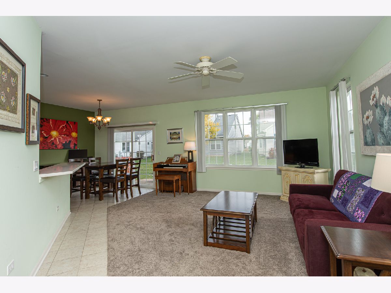
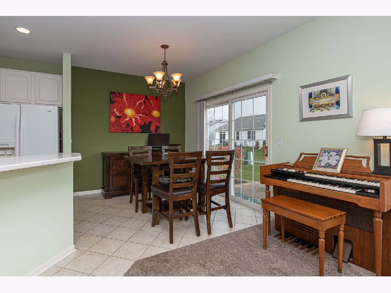
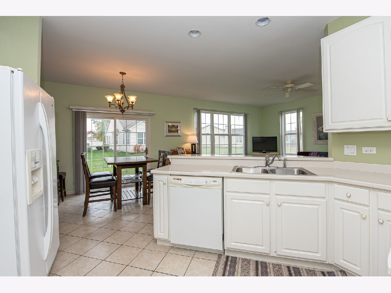
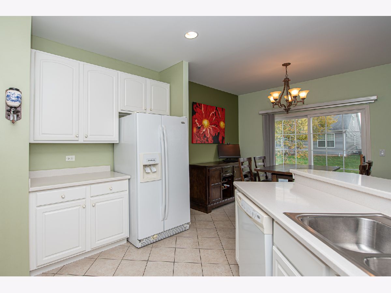
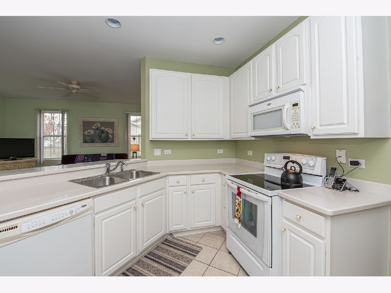
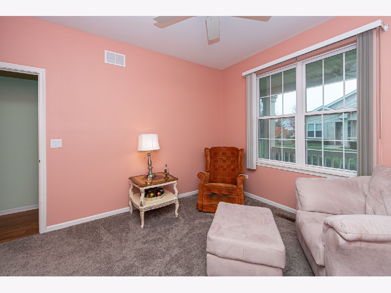
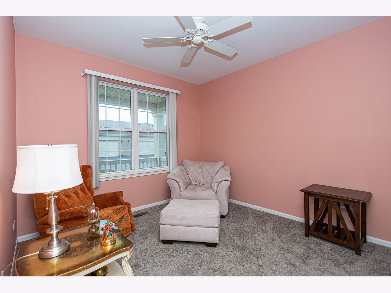
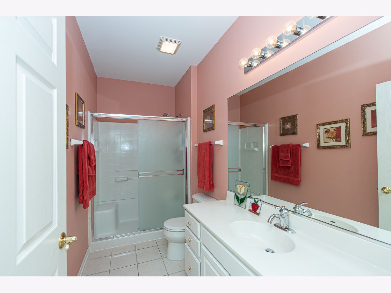
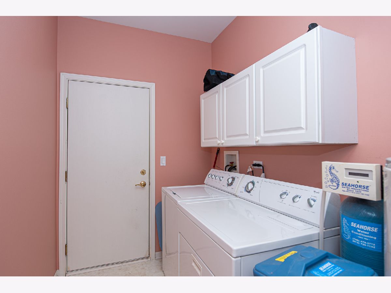
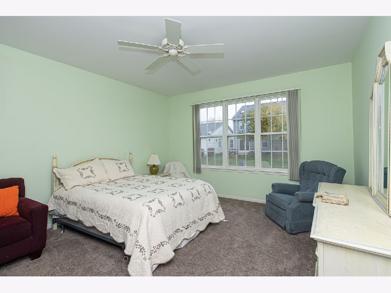
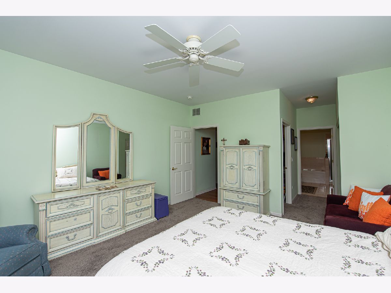
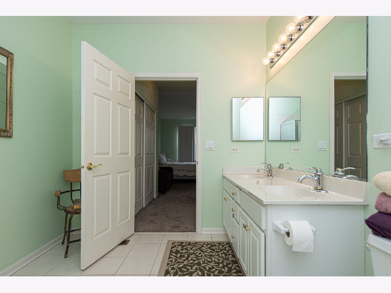
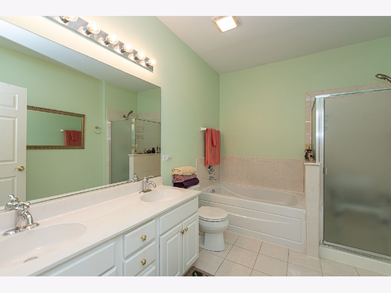
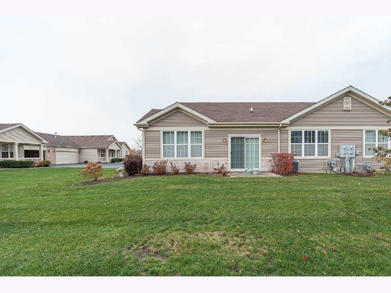
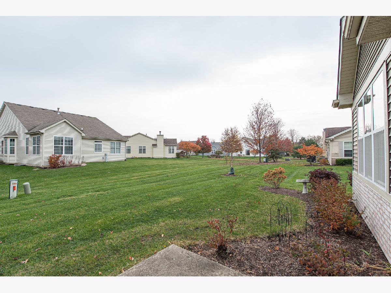
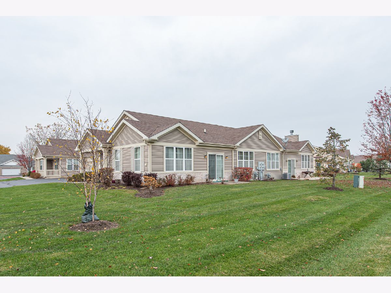
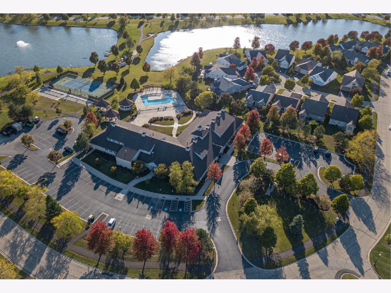
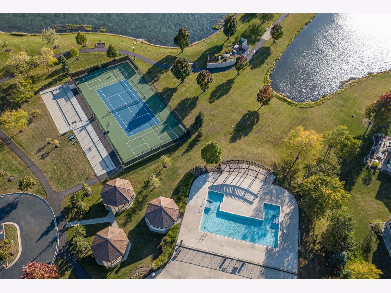
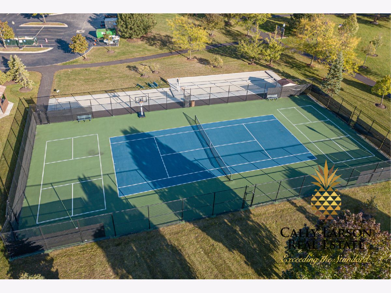
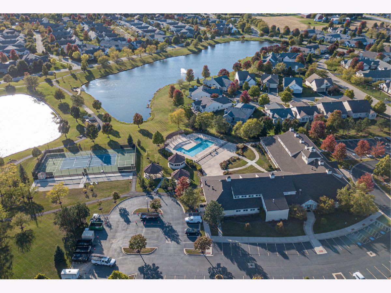
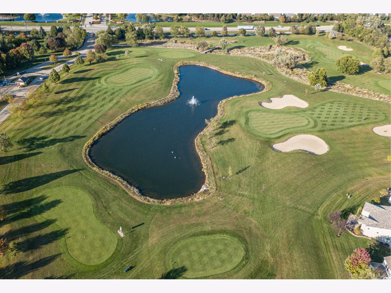
Room Specifics
Total Bedrooms: 2
Bedrooms Above Ground: 2
Bedrooms Below Ground: 0
Dimensions: —
Floor Type: Carpet
Full Bathrooms: 2
Bathroom Amenities: Separate Shower,Double Sink
Bathroom in Basement: 0
Rooms: No additional rooms
Basement Description: None
Other Specifics
| 2 | |
| Concrete Perimeter | |
| Asphalt | |
| Patio, Storms/Screens, End Unit | |
| Common Grounds | |
| 0.304 | |
| — | |
| Full | |
| Laundry Hook-Up in Unit | |
| Range, Microwave, Dishwasher, Refrigerator, Washer, Dryer, Disposal | |
| Not in DB | |
| — | |
| — | |
| Golf Course, Health Club, Park, Party Room, Indoor Pool, Pool, Tennis Court(s) | |
| — |
Tax History
| Year | Property Taxes |
|---|---|
| 2010 | $3,635 |
| 2021 | $2,804 |
Contact Agent
Nearby Similar Homes
Nearby Sold Comparables
Contact Agent
Listing Provided By
Cally Larson Real Estate LLC

