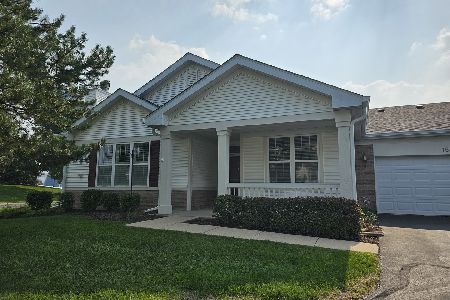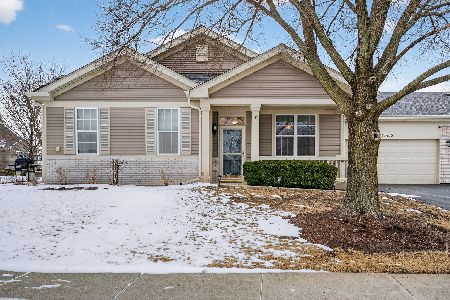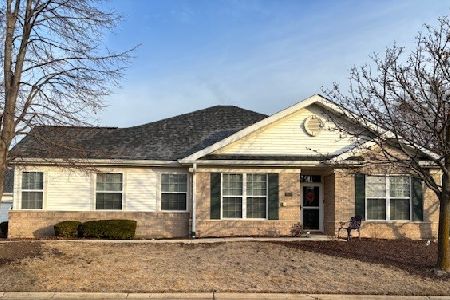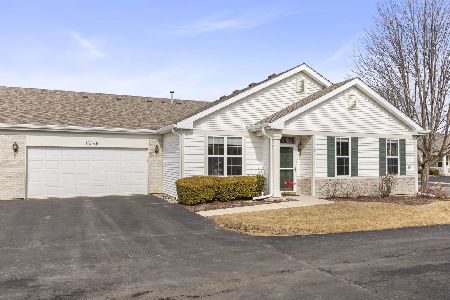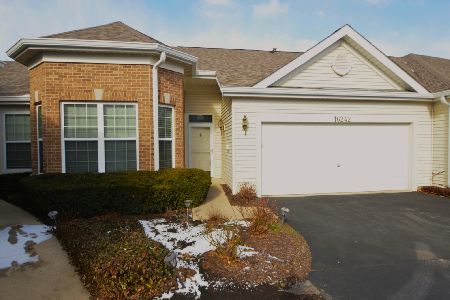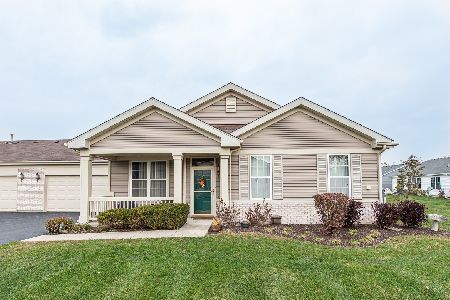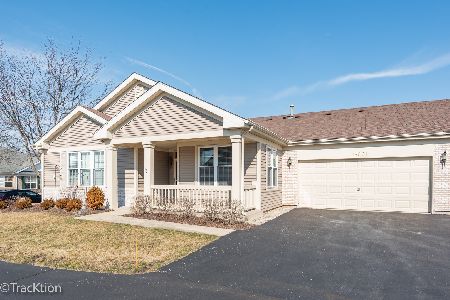16603 Buckner Pond Way, Crest Hill, Illinois 60403
$163,000
|
Sold
|
|
| Status: | Closed |
| Sqft: | 1,332 |
| Cost/Sqft: | $131 |
| Beds: | 2 |
| Baths: | 2 |
| Year Built: | 2006 |
| Property Taxes: | $3,635 |
| Days On Market: | 5834 |
| Lot Size: | 0,00 |
Description
Buyers will love this "Whitney" w/front porch. Shows like a model. 2 bedroom, 2 bath townhome in senior community. Kitchen w/breakfast bar. Many premier features: hardwood hall, ceramic kitchen & bath floors, 42" cabinets and Corian counters, 6-panel doors. Porch & Patio allow full use of outdoors to enjoy plants, birds, fresh air. Vertical blinds stay; drapes excluded. Golf, tennis, pools, clubhouse, activities!
Property Specifics
| Condos/Townhomes | |
| — | |
| — | |
| 2006 | |
| None | |
| WHITNEY | |
| No | |
| — |
| Will | |
| Carillon Lakes | |
| 187 / — | |
| Insurance,Exterior Maintenance,Lawn Care,Snow Removal | |
| Public | |
| Public Sewer, Sewer-Storm | |
| 07465337 | |
| 1104193170740000 |
Property History
| DATE: | EVENT: | PRICE: | SOURCE: |
|---|---|---|---|
| 1 May, 2010 | Sold | $163,000 | MRED MLS |
| 8 Apr, 2010 | Under contract | $173,900 | MRED MLS |
| 10 Mar, 2010 | Listed for sale | $173,900 | MRED MLS |
| 23 Dec, 2021 | Sold | $210,000 | MRED MLS |
| 14 Nov, 2021 | Under contract | $207,000 | MRED MLS |
| 12 Nov, 2021 | Listed for sale | $207,000 | MRED MLS |
Room Specifics
Total Bedrooms: 2
Bedrooms Above Ground: 2
Bedrooms Below Ground: 0
Dimensions: —
Floor Type: Carpet
Full Bathrooms: 2
Bathroom Amenities: Separate Shower,Double Sink
Bathroom in Basement: 0
Rooms: —
Basement Description: None
Other Specifics
| 2 | |
| Concrete Perimeter | |
| Asphalt | |
| Patio, Storms/Screens, End Unit | |
| — | |
| COMMON | |
| — | |
| Full | |
| Laundry Hook-Up in Unit | |
| Range, Microwave, Dishwasher, Refrigerator, Washer, Dryer, Disposal | |
| Not in DB | |
| — | |
| — | |
| Golf Course, Health Club, Park, Party Room, Indoor Pool, Pool, Tennis Court(s) | |
| — |
Tax History
| Year | Property Taxes |
|---|---|
| 2010 | $3,635 |
| 2021 | $2,804 |
Contact Agent
Nearby Similar Homes
Nearby Sold Comparables
Contact Agent
Listing Provided By
RE/MAX Elite

