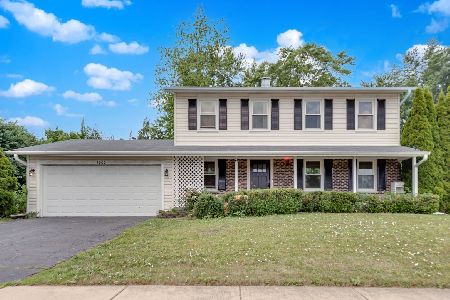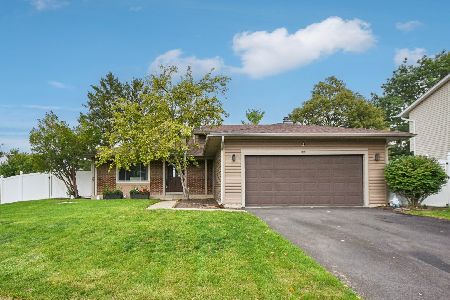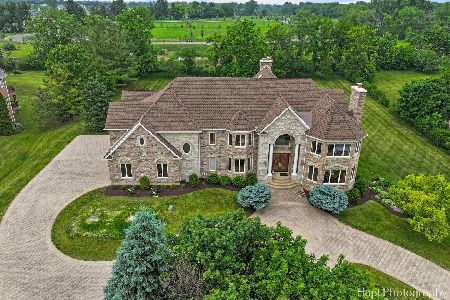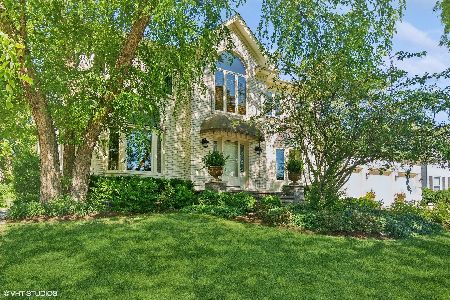1660 Brittany Lane, Hoffman Estates, Illinois 60192
$510,000
|
Sold
|
|
| Status: | Closed |
| Sqft: | 2,907 |
| Cost/Sqft: | $167 |
| Beds: | 4 |
| Baths: | 4 |
| Year Built: | 1989 |
| Property Taxes: | $12,006 |
| Days On Market: | 1683 |
| Lot Size: | 0,23 |
Description
Beautifully maintained! Bright open floor plan. A real Vacation at Home site, with a Fabulous Fenced backyard featuring huge deck and luxurious inground pool. 1st floor study w/built-ins. Eat-in UP DATED kitchen is open to family room, Featuring a Romantic Brick Gas Fireplace. NEWER HARDWOOD FLOORS THRU-OUT THE HOME, Master bedroom w/sitting area offers walk in closet, elegant bath w/vaulted ceiling, skylight, dual sinks & whirlpool tub. Fin. basement offers rec room, 2nd kitchen & full bath! Underground sprinkler system. Great location! featuring Fremd High School, two beautiful Parks, Bike Path Leading to Forest Preserve and Trails, Dog Park, 3 Golf Courses & tons of Shopping close by
Property Specifics
| Single Family | |
| — | |
| — | |
| 1989 | |
| Full | |
| — | |
| No | |
| 0.23 |
| Cook | |
| — | |
| 0 / Not Applicable | |
| None | |
| Public | |
| Public Sewer | |
| 11079046 | |
| 02301110070000 |
Nearby Schools
| NAME: | DISTRICT: | DISTANCE: | |
|---|---|---|---|
|
Grade School
Thomas Jefferson Elementary Scho |
15 | — | |
|
Middle School
Carl Sandburg Junior High School |
15 | Not in DB | |
|
High School
Wm Fremd High School |
211 | Not in DB | |
Property History
| DATE: | EVENT: | PRICE: | SOURCE: |
|---|---|---|---|
| 12 Jul, 2012 | Sold | $395,000 | MRED MLS |
| 4 May, 2012 | Under contract | $395,900 | MRED MLS |
| 2 May, 2012 | Listed for sale | $395,900 | MRED MLS |
| 8 Jun, 2021 | Sold | $510,000 | MRED MLS |
| 8 May, 2021 | Under contract | $484,900 | MRED MLS |
| 6 May, 2021 | Listed for sale | $484,900 | MRED MLS |
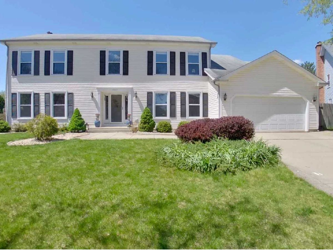
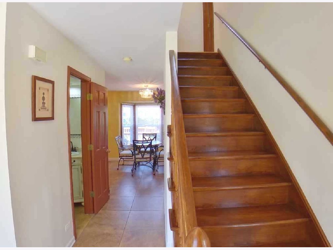
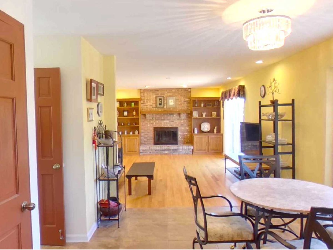
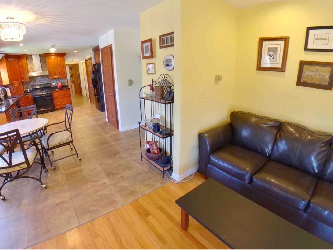
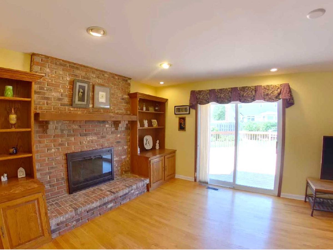
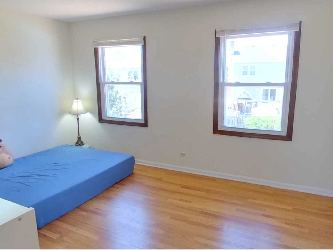
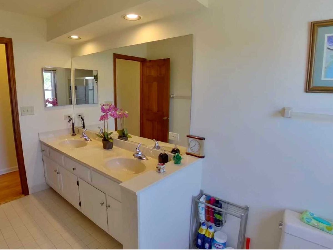
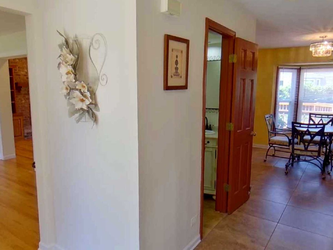
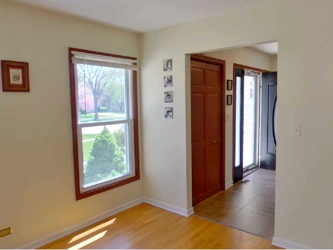
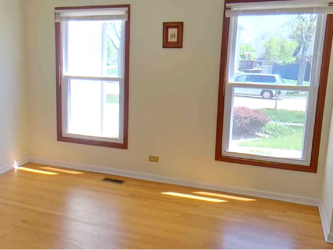
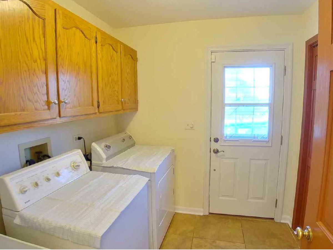
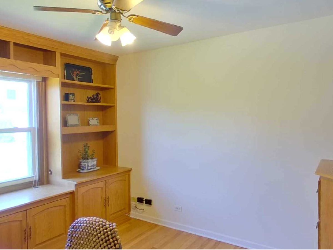
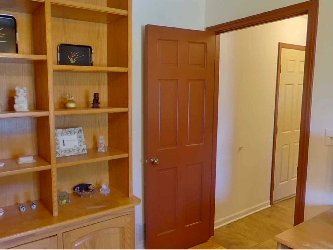
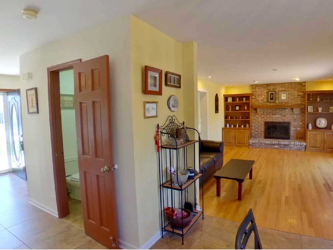
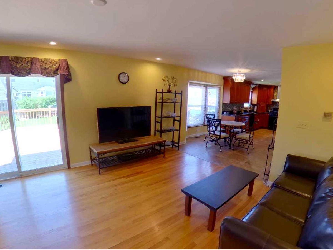
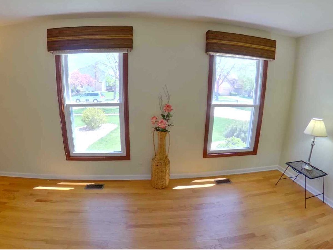
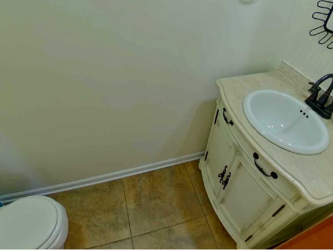
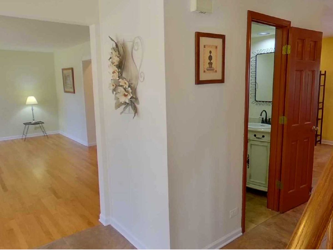
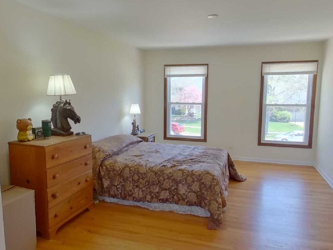
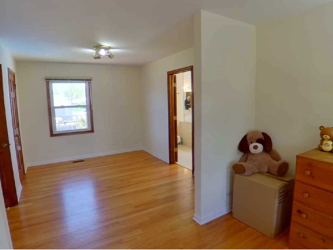
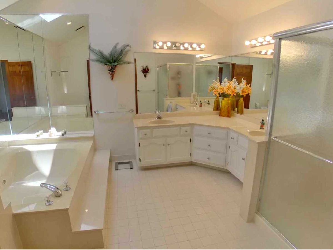
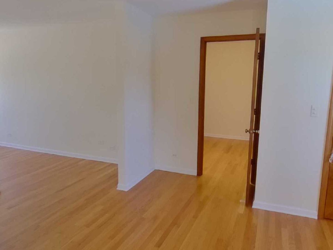
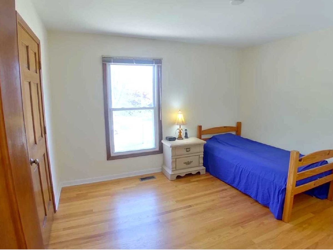
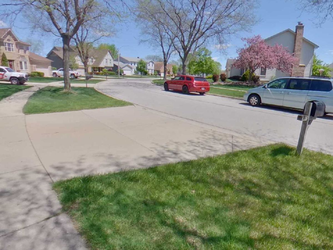
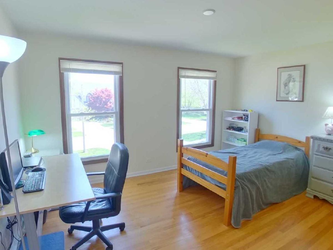
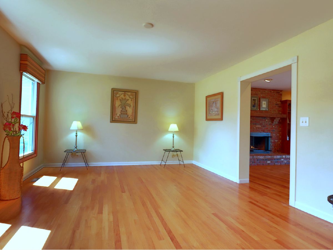
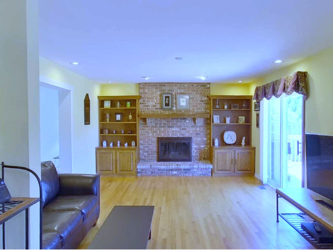
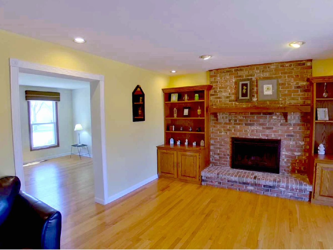
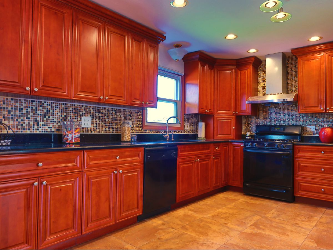
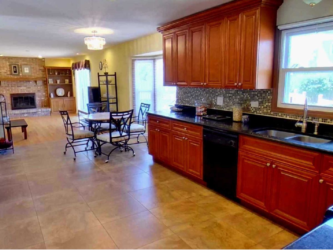
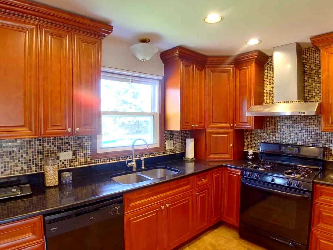
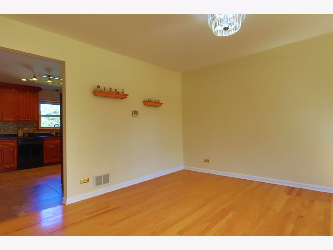
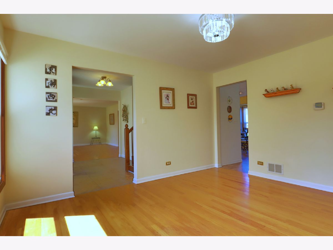
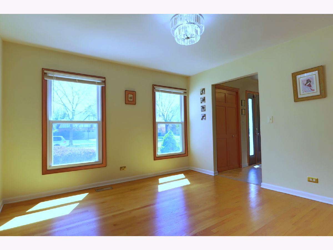
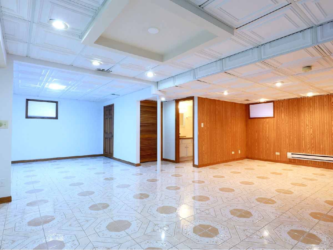
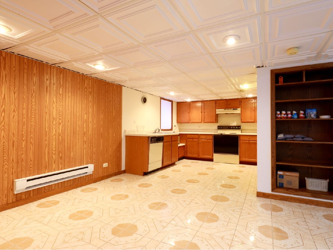
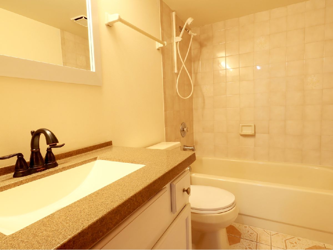
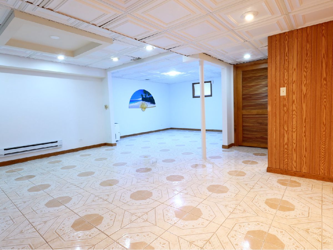
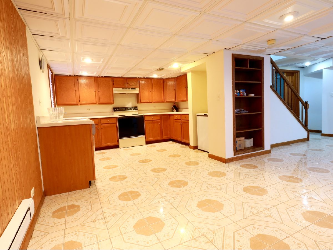
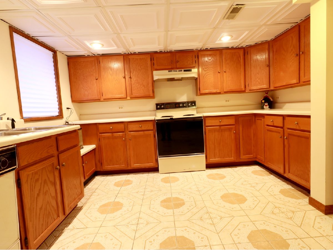
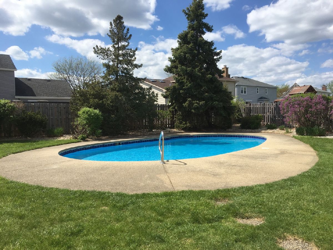
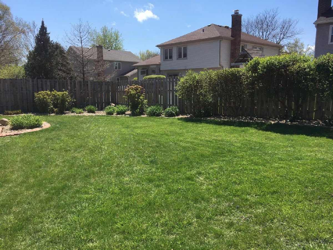
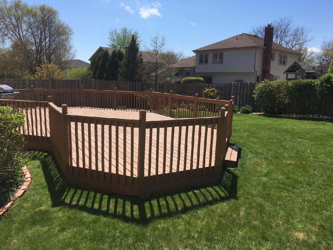
Room Specifics
Total Bedrooms: 4
Bedrooms Above Ground: 4
Bedrooms Below Ground: 0
Dimensions: —
Floor Type: Carpet
Dimensions: —
Floor Type: Carpet
Dimensions: —
Floor Type: Carpet
Full Bathrooms: 4
Bathroom Amenities: Whirlpool,Double Sink
Bathroom in Basement: 1
Rooms: Kitchen,Recreation Room,Sitting Room,Study
Basement Description: Finished
Other Specifics
| 2 | |
| — | |
| — | |
| Deck, In Ground Pool | |
| Fenced Yard | |
| 68.19X146.38X120X113.20 | |
| — | |
| Full | |
| Vaulted/Cathedral Ceilings, Skylight(s), Hardwood Floors, First Floor Laundry | |
| Range, Dishwasher, Refrigerator, Washer, Dryer, Disposal | |
| Not in DB | |
| Curbs, Sidewalks, Street Paved | |
| — | |
| — | |
| Gas Log |
Tax History
| Year | Property Taxes |
|---|---|
| 2012 | $10,842 |
| 2021 | $12,006 |
Contact Agent
Nearby Similar Homes
Nearby Sold Comparables
Contact Agent
Listing Provided By
Magnum Realty

