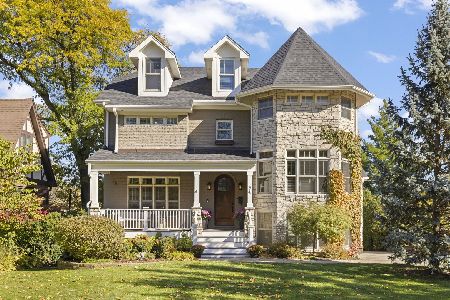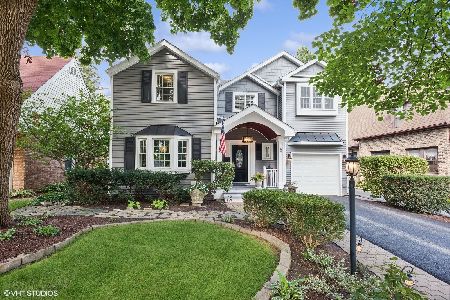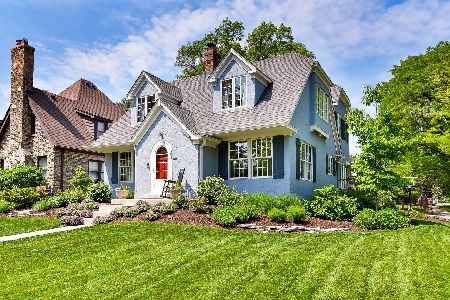166 Crest Road, Glen Ellyn, Illinois 60137
$475,000
|
Sold
|
|
| Status: | Closed |
| Sqft: | 1,964 |
| Cost/Sqft: | $247 |
| Beds: | 3 |
| Baths: | 2 |
| Year Built: | 1941 |
| Property Taxes: | $12,904 |
| Days On Market: | 2559 |
| Lot Size: | 0,19 |
Description
SOLD BEFORE PROCESSING! Captivating Brick Cape Cod on Crest Road in one of Glen Ellyn's most cherished neighborhoods. Updated & expanded for today's lifestyle including white eat-in kitchen w/granite counters & breakfast bar, big breakfast room that overlooks a beautiful yard, and a family room w/fireplace. Walk to Downtown Glen Ellyn, Metra Station, Lincoln Elementary School, Sunset Park & Pool, Newton Park, restaurants & shopping. Bayed living room with wood burning fireplace & formal dining room. 3rd bedroom is a 2 room suite which makes an ideal home office, nursery, or sitting room. Both full baths have been recently updated. Large fenced rear yard offers private oasis including brick patio, pergola, mature trees, and gardens & shed. Hardwood floors throughout. Freshly decorated in today's colors. Finished basement w/rec room & outside entrance. 2 fireplaces. Must see to believe how spacious & open this home is. Curb appeal, floor plan, updates & location.It's got it all!
Property Specifics
| Single Family | |
| — | |
| Cape Cod | |
| 1941 | |
| Full | |
| — | |
| Yes | |
| 0.19 |
| Du Page | |
| — | |
| 0 / Not Applicable | |
| None | |
| Lake Michigan | |
| Public Sewer | |
| 10168056 | |
| 0514303014 |
Nearby Schools
| NAME: | DISTRICT: | DISTANCE: | |
|---|---|---|---|
|
Grade School
Lincoln Elementary School |
41 | — | |
|
Middle School
Hadley Junior High School |
41 | Not in DB | |
|
High School
Glenbard West High School |
87 | Not in DB | |
Property History
| DATE: | EVENT: | PRICE: | SOURCE: |
|---|---|---|---|
| 5 Apr, 2019 | Sold | $475,000 | MRED MLS |
| 28 Feb, 2019 | Under contract | $485,000 | MRED MLS |
| 28 Feb, 2019 | Listed for sale | $485,000 | MRED MLS |
Room Specifics
Total Bedrooms: 3
Bedrooms Above Ground: 3
Bedrooms Below Ground: 0
Dimensions: —
Floor Type: Wood Laminate
Dimensions: —
Floor Type: Hardwood
Full Bathrooms: 2
Bathroom Amenities: —
Bathroom in Basement: 0
Rooms: Eating Area,Recreation Room,Sitting Room
Basement Description: Finished,Exterior Access
Other Specifics
| 1 | |
| — | |
| Concrete | |
| Brick Paver Patio | |
| — | |
| 50 X 169 | |
| — | |
| None | |
| Hardwood Floors, Wood Laminate Floors, First Floor Full Bath | |
| Range, Microwave, Dishwasher, Refrigerator, Washer, Dryer, Disposal | |
| Not in DB | |
| Sidewalks, Street Lights, Street Paved | |
| — | |
| — | |
| Wood Burning, Gas Log, Gas Starter |
Tax History
| Year | Property Taxes |
|---|---|
| 2019 | $12,904 |
Contact Agent
Nearby Similar Homes
Nearby Sold Comparables
Contact Agent
Listing Provided By
Keller Williams Premiere Properties










