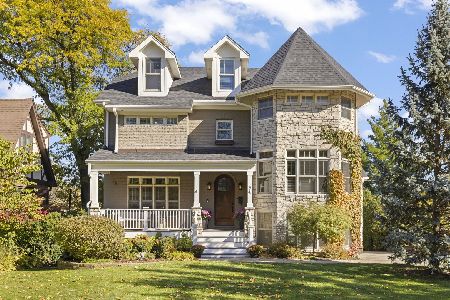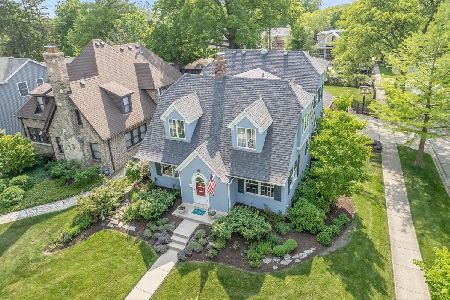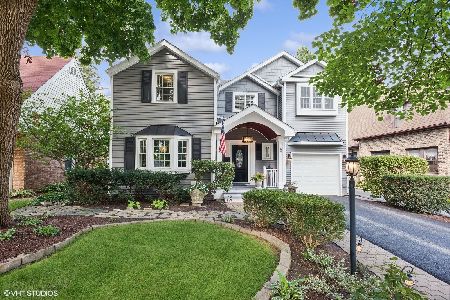176 Crest Road, Glen Ellyn, Illinois 60137
$899,000
|
Sold
|
|
| Status: | Closed |
| Sqft: | 3,275 |
| Cost/Sqft: | $275 |
| Beds: | 4 |
| Baths: | 5 |
| Year Built: | 1924 |
| Property Taxes: | $19,126 |
| Days On Market: | 1738 |
| Lot Size: | 0,24 |
Description
Completely remodeled and thoughtfully re-designed expanded brick/stucco Tudor perfectly located within the Lincoln School area. This home just feels good from the second you enter it's classic English entry where you're presented with hints of traditional styling in the elegant dining room and living room with beautiful millwork and architectural detail yet with all the modern updates, additions and floor plan changes that todays discerning buyers seek in their forever home!! This 4 bedroom 4.5 bath home went through a major 1990's expansion by previous owner and was then taken to a whole new level of refinement under current ownership. A recent complete remodel of bathrooms, kitchen, basement and a vision to create an even more open, interactive feel has been done and that's just the interior!! The redesign in 1993 added very useable space that current owners found very appealing and by tweaking that foundation they were able to make this home even better! A total remodel of kitchen with high-end finishes and opening it up to the family room, completely re-designing the look and feel of the double sided fireplace that flows into first floor office, generous sized bedrooms with an additional full bath added en-suite to one of them just shows their attention to detail(3 full baths on second floor). The master bedroom became a labor of love and the results show! The spa like bath makes for the perfect retreat after a long day! There are so many updates and upgrades to this home that we've supplied an improvement sheet for all to view. To continue with other wonderful features: we couldn't leave out the finished basement with loads of fun kids spaces/recreation area, another full bath and bar space for additional indoor entertaining. One of their favorite spaces and where they spend most their Spring, Summer and Fall is the beautiful screened porch directly off family room that leads down to the all new paver patio, grill area, fire pit and the newly landscaped yard that was designed by local professional landscape designer!! Topping off this amazing home is the highly coveted and rare attached 2.5 car garage with two lane driveway!!! Walking distance to 5 local parks, 3 blocks from public pool and a 10 minute walk to downtown Glen Ellyn, The Prairie Path and Lincoln Elementary School!! Quick access to I-355 and shopping on Roosevelt Road!! Enjoy your tour!!
Property Specifics
| Single Family | |
| — | |
| Tudor | |
| 1924 | |
| Full | |
| — | |
| No | |
| 0.24 |
| Du Page | |
| — | |
| 0 / Not Applicable | |
| None | |
| Lake Michigan,Public | |
| Public Sewer | |
| 11104900 | |
| 0514303011 |
Nearby Schools
| NAME: | DISTRICT: | DISTANCE: | |
|---|---|---|---|
|
Grade School
Lincoln Elementary School |
41 | — | |
|
Middle School
Hadley Junior High School |
41 | Not in DB | |
|
High School
Glenbard West High School |
87 | Not in DB | |
Property History
| DATE: | EVENT: | PRICE: | SOURCE: |
|---|---|---|---|
| 28 Oct, 2016 | Sold | $699,500 | MRED MLS |
| 9 Sep, 2016 | Under contract | $725,000 | MRED MLS |
| 14 Jul, 2016 | Listed for sale | $725,000 | MRED MLS |
| 6 Jul, 2021 | Sold | $899,000 | MRED MLS |
| 31 May, 2021 | Under contract | $899,000 | MRED MLS |
| 29 May, 2021 | Listed for sale | $899,000 | MRED MLS |
| 13 Jul, 2023 | Sold | $1,137,500 | MRED MLS |
| 6 Jun, 2023 | Under contract | $1,224,999 | MRED MLS |
| 1 Jun, 2023 | Listed for sale | $1,224,999 | MRED MLS |
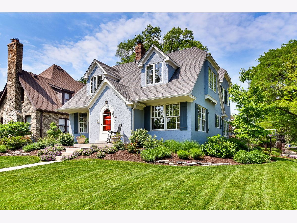
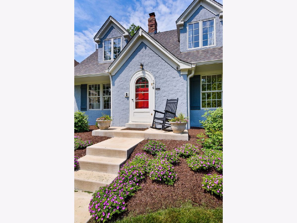
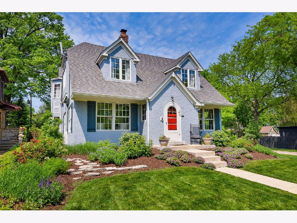
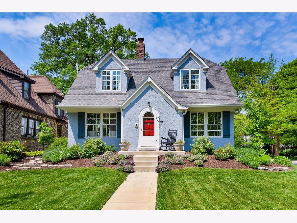
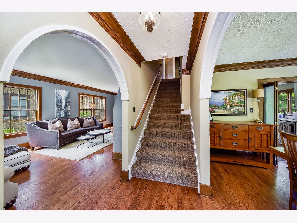
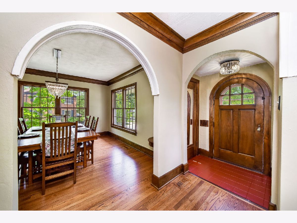
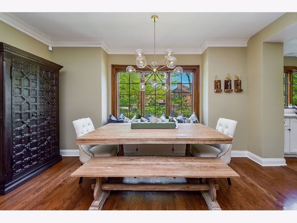
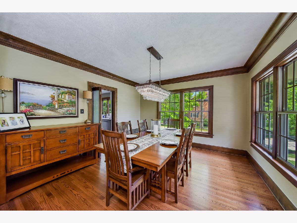
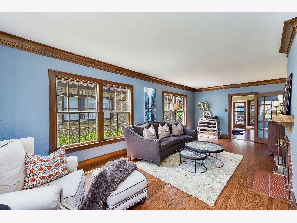
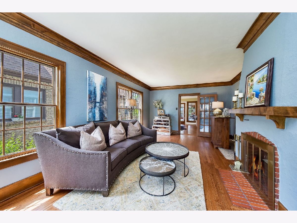
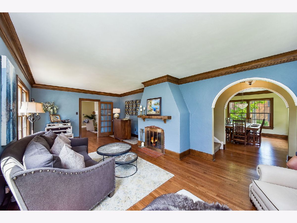
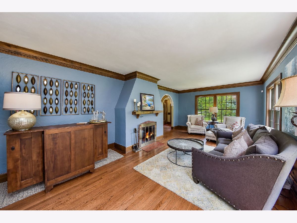
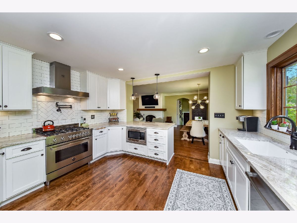
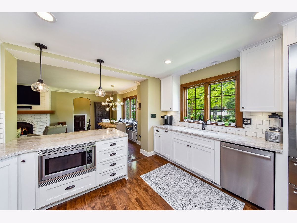
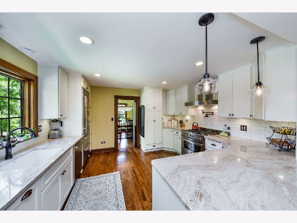
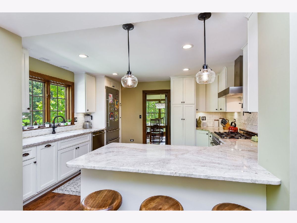
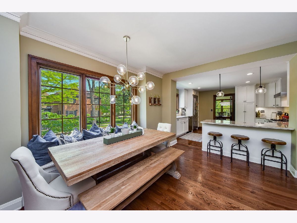
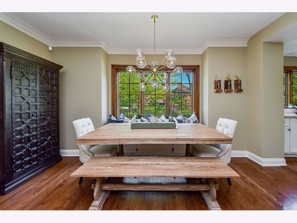
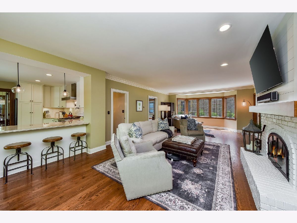
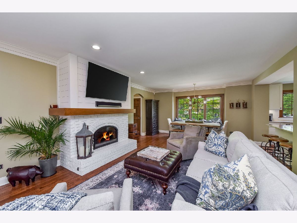
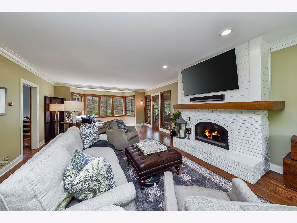
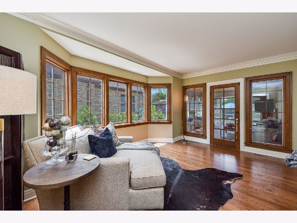
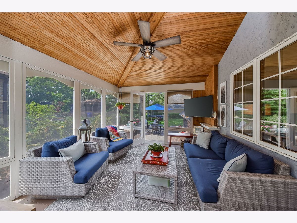
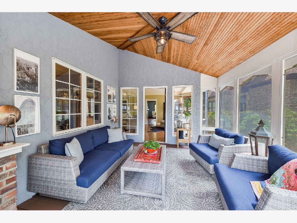
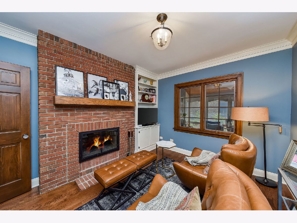
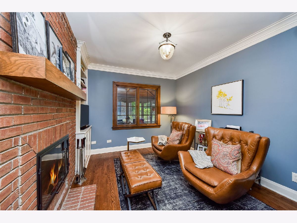
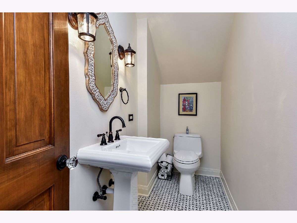
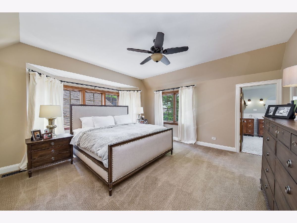
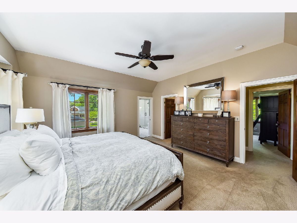
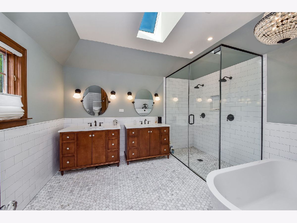
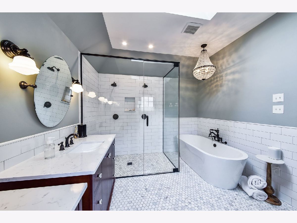
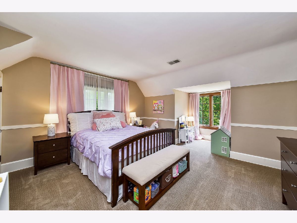
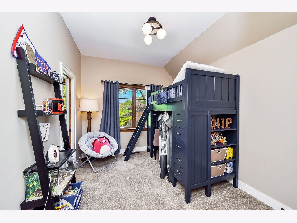
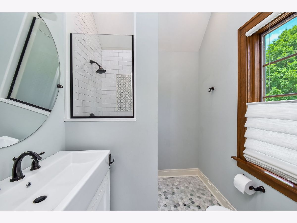
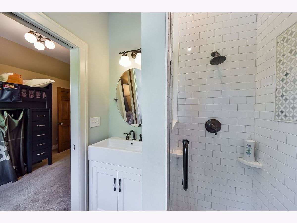
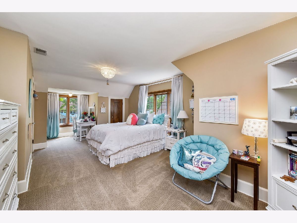
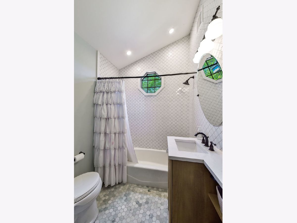
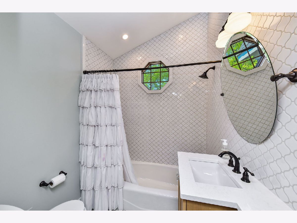
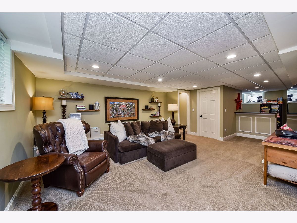
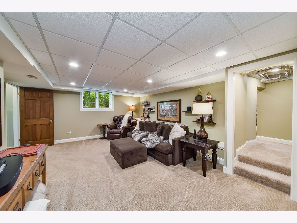
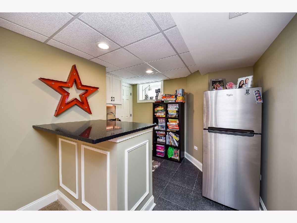
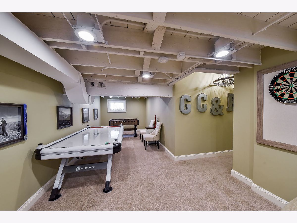
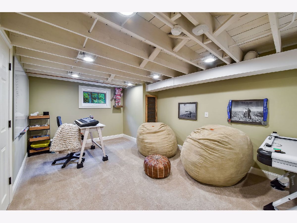
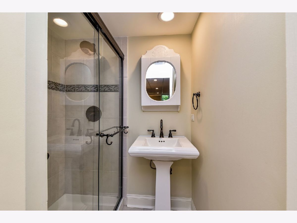
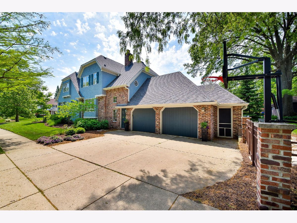
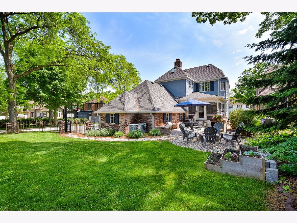
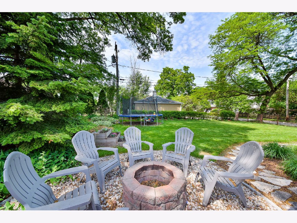
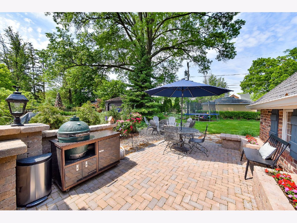
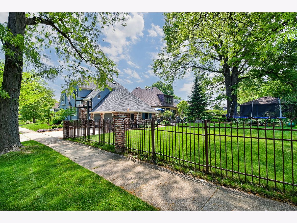
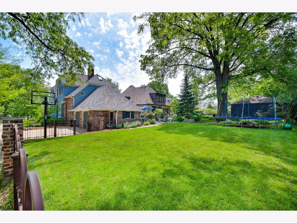
Room Specifics
Total Bedrooms: 4
Bedrooms Above Ground: 4
Bedrooms Below Ground: 0
Dimensions: —
Floor Type: Carpet
Dimensions: —
Floor Type: Carpet
Dimensions: —
Floor Type: Carpet
Full Bathrooms: 5
Bathroom Amenities: Separate Shower,Double Sink,Soaking Tub
Bathroom in Basement: 1
Rooms: Den,Recreation Room,Workshop,Foyer,Storage,Screened Porch
Basement Description: Finished
Other Specifics
| 2.5 | |
| Concrete Perimeter | |
| Concrete,Side Drive | |
| Patio, Porch Screened, Brick Paver Patio, Invisible Fence | |
| Corner Lot | |
| 60X171 | |
| — | |
| Full | |
| Vaulted/Cathedral Ceilings, Skylight(s), Bar-Wet, Hardwood Floors, Some Carpeting, Some Window Treatmnt, Separate Dining Room | |
| Microwave, Dishwasher, High End Refrigerator, Washer, Dryer, Disposal, Range Hood, Gas Cooktop, Electric Oven | |
| Not in DB | |
| Curbs, Sidewalks, Street Lights, Street Paved | |
| — | |
| — | |
| Wood Burning, Gas Starter |
Tax History
| Year | Property Taxes |
|---|---|
| 2016 | $17,714 |
| 2021 | $19,126 |
| 2023 | $19,510 |
Contact Agent
Nearby Similar Homes
Nearby Sold Comparables
Contact Agent
Listing Provided By
d'aprile properties



