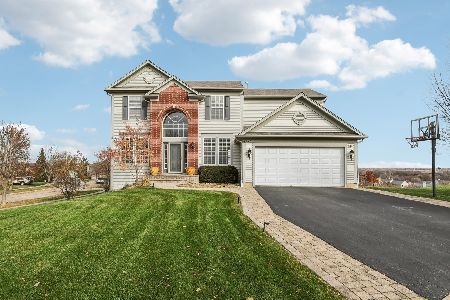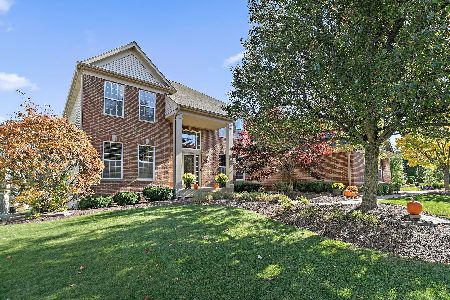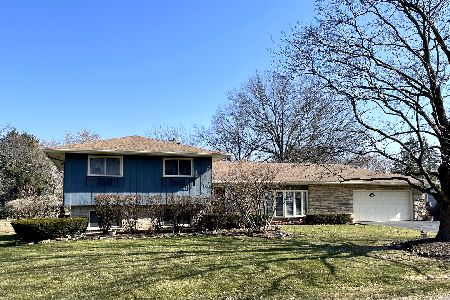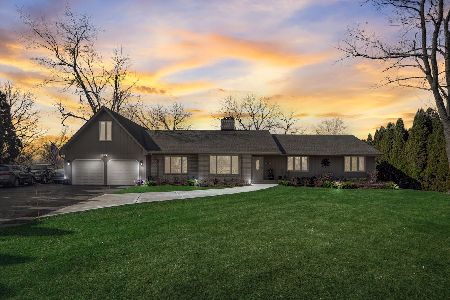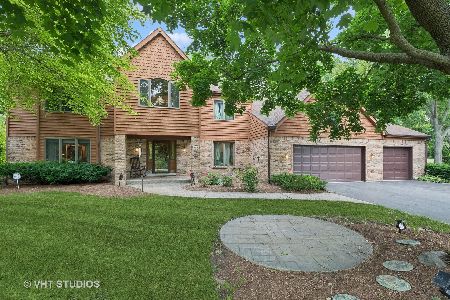166 Hilltop Lane, Sleepy Hollow, Illinois 60118
$220,000
|
Sold
|
|
| Status: | Closed |
| Sqft: | 2,264 |
| Cost/Sqft: | $108 |
| Beds: | 4 |
| Baths: | 3 |
| Year Built: | 1978 |
| Property Taxes: | $6,650 |
| Days On Market: | 3472 |
| Lot Size: | 0,39 |
Description
One of the most stately Colonials in Sleepy Hollow-with a symmetrical exterior, the beautiful home is located on a .40 acre cul-de-sac lot with lush perennial gardens, a Concord grape arbor, and variety of bushes & shrubs. Long-time owners have taken great care-house is ready for it's new family to bring their ideas for updating! 2,300 sq. ft. of spacious living area with large eat-in kitchen, beamed FR with wood-burning f/p, separate lst-floor laundry area, formal DR & comfortable LR with huge picture window overlooking green yard! Also has full unfin basement and an active radon mitigation system! Serene area gives this home additional privacy-buffer from the nearby Randall Road corridor. Close to Jelke Creek,acres of walking trails, ponds, equestrian center - pool, tennis courts, etc. are also nearby! Actual taxes approximately $8,200 even though tax bill reflects less - includes homestead, senior freeze and disability exemptions.Estate sale-being sold as-is & priced right- hurry!
Property Specifics
| Single Family | |
| — | |
| — | |
| 1978 | |
| Full | |
| — | |
| No | |
| 0.39 |
| Kane | |
| — | |
| 0 / Not Applicable | |
| None | |
| Public | |
| Septic-Private | |
| 09260352 | |
| 0329204005 |
Property History
| DATE: | EVENT: | PRICE: | SOURCE: |
|---|---|---|---|
| 17 Jan, 2017 | Sold | $220,000 | MRED MLS |
| 19 Nov, 2016 | Under contract | $245,000 | MRED MLS |
| — | Last price change | $250,000 | MRED MLS |
| 16 Jun, 2016 | Listed for sale | $250,000 | MRED MLS |
Room Specifics
Total Bedrooms: 4
Bedrooms Above Ground: 4
Bedrooms Below Ground: 0
Dimensions: —
Floor Type: Carpet
Dimensions: —
Floor Type: Carpet
Dimensions: —
Floor Type: Carpet
Full Bathrooms: 3
Bathroom Amenities: Soaking Tub
Bathroom in Basement: 0
Rooms: No additional rooms
Basement Description: Unfinished
Other Specifics
| 2 | |
| — | |
| Asphalt | |
| Patio, Storms/Screens | |
| Cul-De-Sac,Pond(s) | |
| 53X183X141X180 | |
| — | |
| Full | |
| First Floor Laundry | |
| Range, Microwave, Dishwasher, Refrigerator, Washer, Dryer, Disposal | |
| Not in DB | |
| Pool, Tennis Courts, Street Lights, Street Paved | |
| — | |
| — | |
| Wood Burning, Gas Starter |
Tax History
| Year | Property Taxes |
|---|---|
| 2017 | $6,650 |
Contact Agent
Nearby Similar Homes
Nearby Sold Comparables
Contact Agent
Listing Provided By
Berkshire Hathaway HomeServices Starck Real Estate



