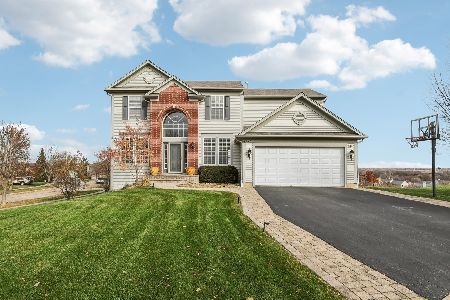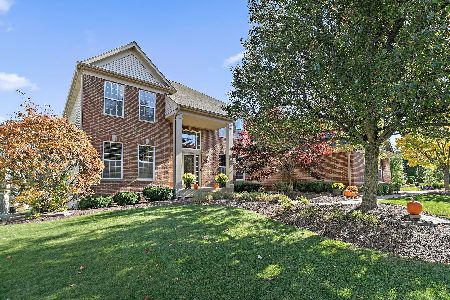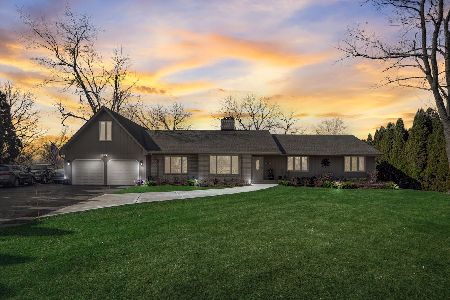159 Hilltop Lane, Sleepy Hollow, Illinois 60118
$400,000
|
Sold
|
|
| Status: | Closed |
| Sqft: | 4,104 |
| Cost/Sqft: | $102 |
| Beds: | 4 |
| Baths: | 3 |
| Year Built: | 1966 |
| Property Taxes: | $8,502 |
| Days On Market: | 662 |
| Lot Size: | 0,40 |
Description
This charming tri-level home radiates warmth and character. As you enter through the front door, you'll be welcomed by a unique step-down living room, offering a cozy space to unwind or entertain guests. Ascending just a couple of stairs, you'll find the attached dining room, perfect for hosting intimate dinners or lively gatherings. Adjacent to the dining area is the expansive eat-in kitchen, situated on the same level, making meal preparation and serving a breeze. The large vaulted family room addition at the rear of the home, offers a view of the deck and lush yard. This generous space provides endless opportunities for relaxation and enjoyment. Right beside the family room, discover the spacious mudroom, which can easily transform into an additional office, craft room, or play area, catering to your lifestyle needs. Venture upstairs to find the primary bedroom along with two secondary bedrooms. Descend the first set of stairs to a secondary family room, a convenient laundry room, and a versatile third bedroom or office space, offering flexibility to suit your preferences. Continue down to the lower level to discover the sub-basement, providing ample storage space for your belongings or the potential to create a home office, exercise area, or playroom, tailored to your desires. Nestled in a prime location, this home boasts proximity to shopping and dining options along Randall Road, while also offering easy access to nature preserves for outdoor adventures. With convenient transportation options to the city, this property combines comfort, convenience, and lifestyle, making it an ideal place to call home.
Property Specifics
| Single Family | |
| — | |
| — | |
| 1966 | |
| — | |
| — | |
| No | |
| 0.4 |
| Kane | |
| — | |
| — / Not Applicable | |
| — | |
| — | |
| — | |
| 11989273 | |
| 0329203028 |
Nearby Schools
| NAME: | DISTRICT: | DISTANCE: | |
|---|---|---|---|
|
Grade School
Sleepy Hollow Elementary School |
300 | — | |
|
Middle School
Dundee Middle School |
300 | Not in DB | |
|
High School
Dundee-crown High School |
300 | Not in DB | |
Property History
| DATE: | EVENT: | PRICE: | SOURCE: |
|---|---|---|---|
| 28 May, 2024 | Sold | $400,000 | MRED MLS |
| 17 Apr, 2024 | Under contract | $420,000 | MRED MLS |
| 25 Feb, 2024 | Listed for sale | $420,000 | MRED MLS |
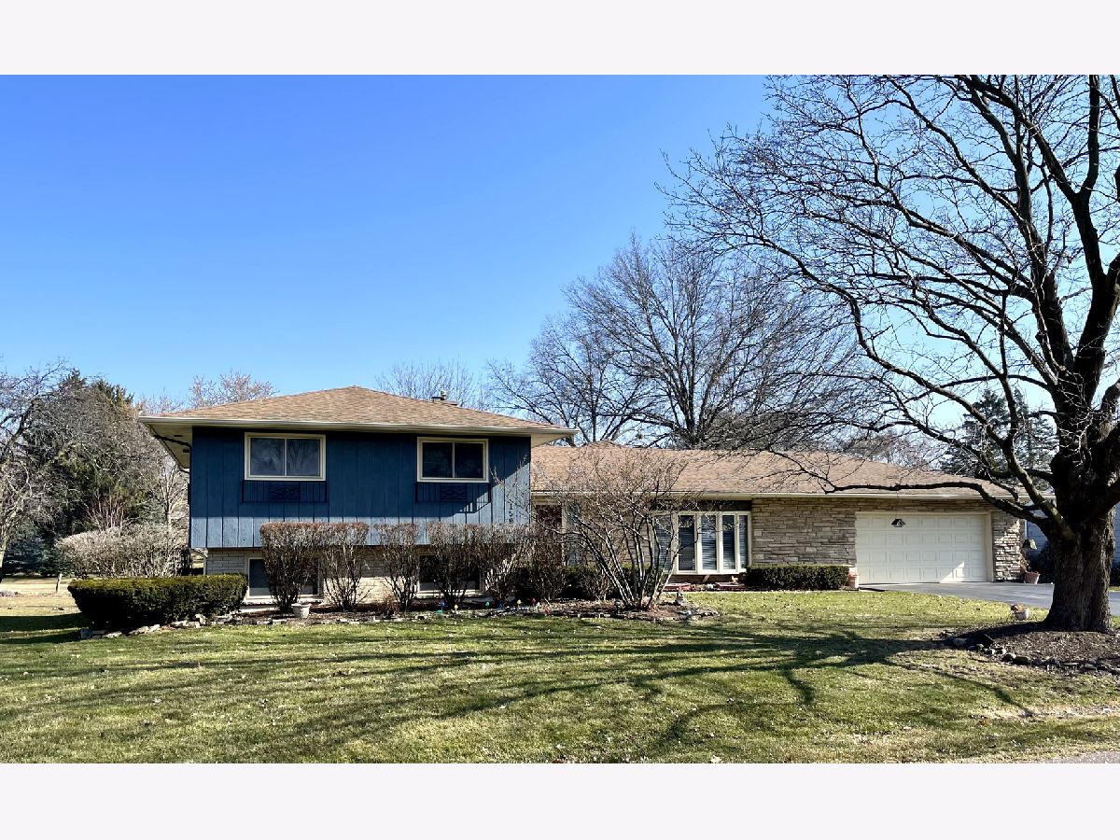
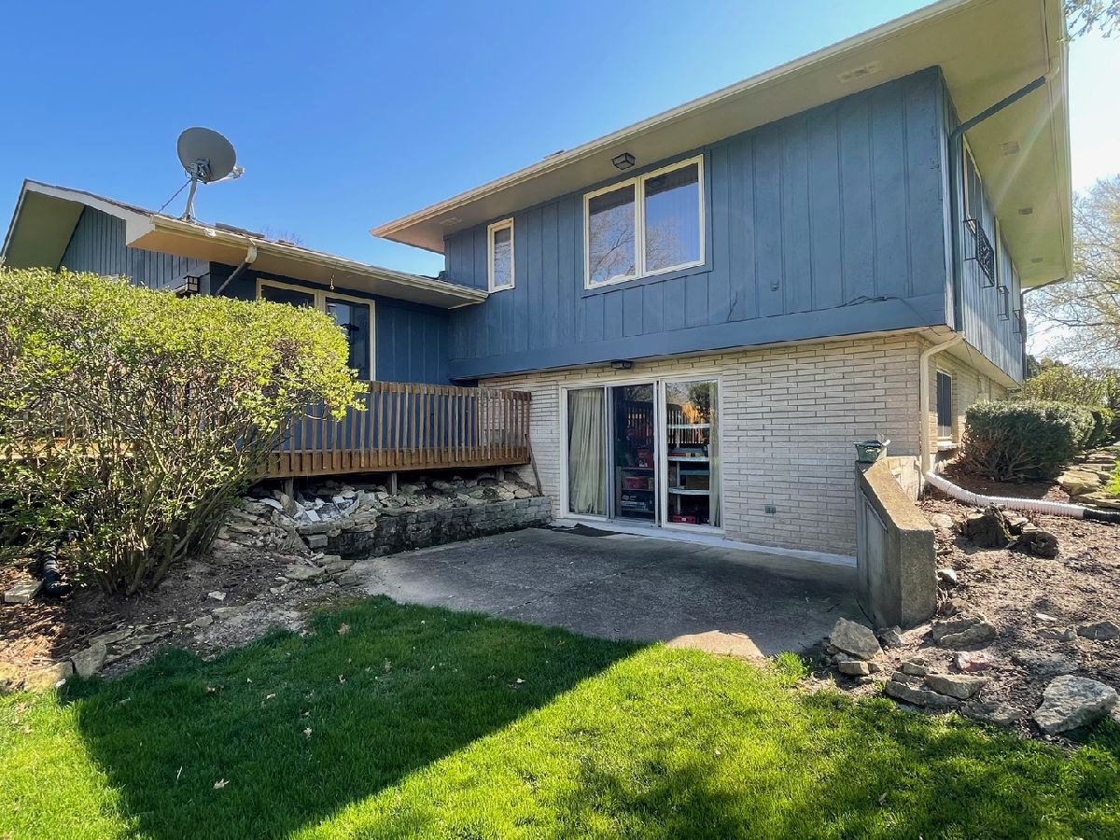
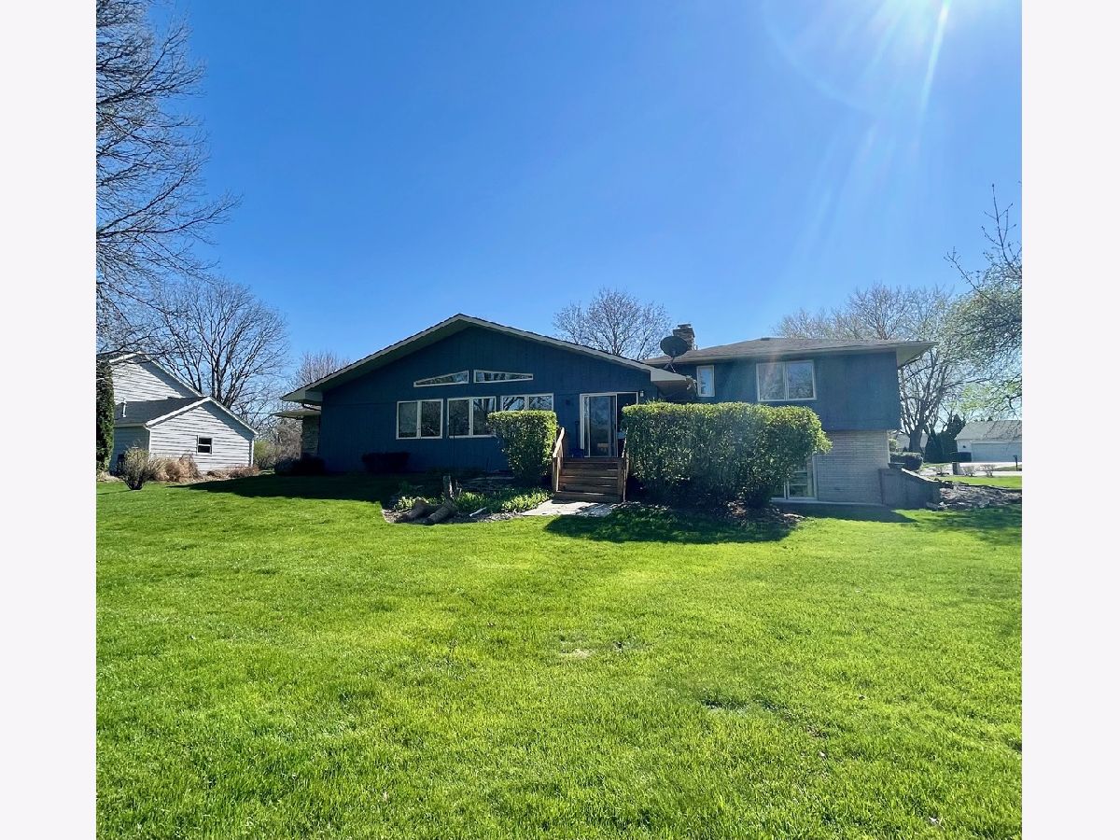
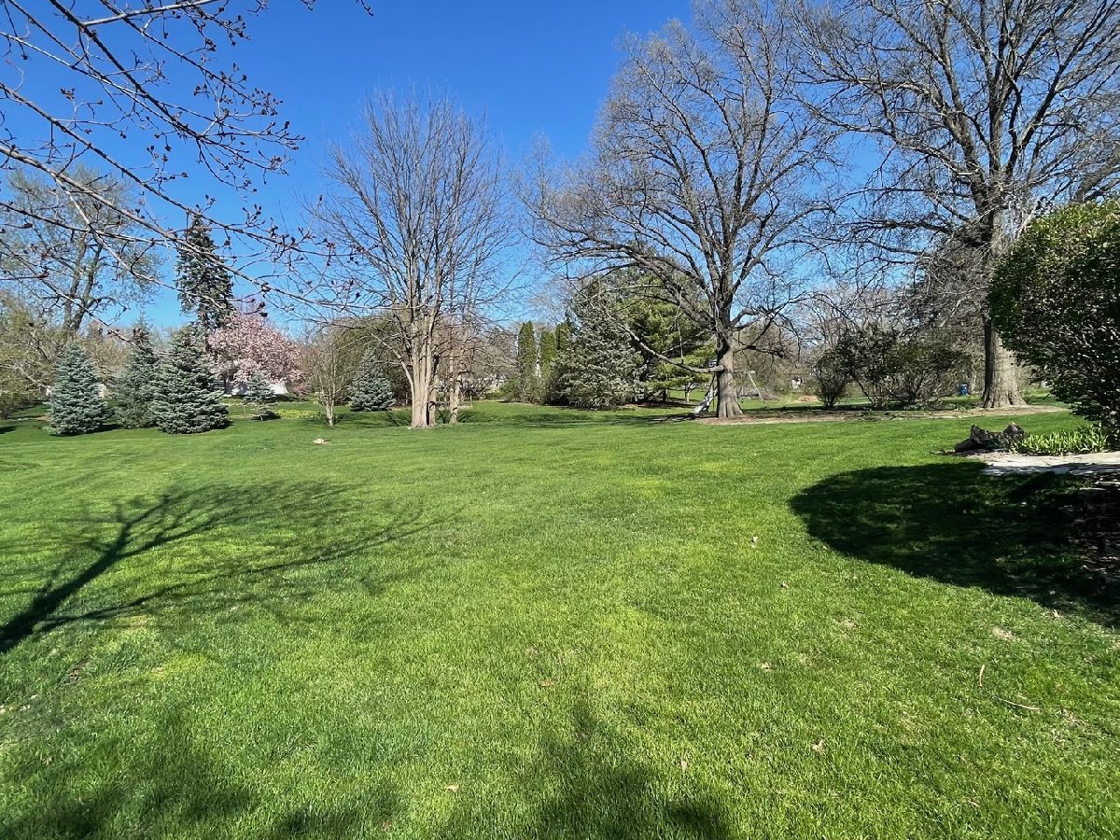
Room Specifics
Total Bedrooms: 4
Bedrooms Above Ground: 4
Bedrooms Below Ground: 0
Dimensions: —
Floor Type: —
Dimensions: —
Floor Type: —
Dimensions: —
Floor Type: —
Full Bathrooms: 3
Bathroom Amenities: —
Bathroom in Basement: 0
Rooms: —
Basement Description: Partially Finished
Other Specifics
| 2 | |
| — | |
| Asphalt | |
| — | |
| — | |
| 107X162X100X176 | |
| — | |
| — | |
| — | |
| — | |
| Not in DB | |
| — | |
| — | |
| — | |
| — |
Tax History
| Year | Property Taxes |
|---|---|
| 2024 | $8,502 |
Contact Agent
Nearby Similar Homes
Nearby Sold Comparables
Contact Agent
Listing Provided By
Berkshire Hathaway HomeServices Starck Real Estate



