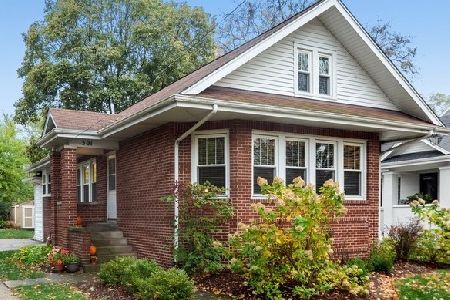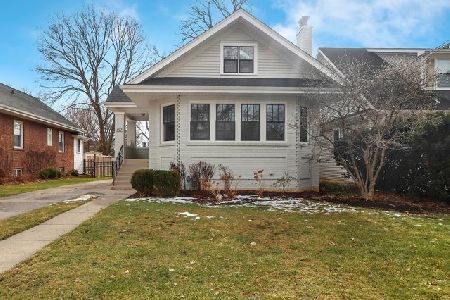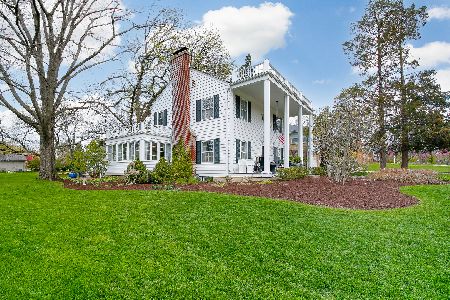184 Main Street, Glen Ellyn, Illinois 60137
$547,000
|
Sold
|
|
| Status: | Closed |
| Sqft: | 2,778 |
| Cost/Sqft: | $203 |
| Beds: | 5 |
| Baths: | 3 |
| Year Built: | 1951 |
| Property Taxes: | $12,210 |
| Days On Market: | 2523 |
| Lot Size: | 0,36 |
Description
Bigger than it looks! Newly remodeled. open floor plan, 2778 sq. ft. brick ranch with 5 bedrooms & 3 baths. New; quartz counter tops, cabinets, lighting, stainless steel appliances, int & ext doors, roof, soffits, fascia, humidifier, brick walls & walkway, hard wood flooring & vinyl (LVF) in basement. Driveway has large turnaround area with portions replaced. Updated landscaping, deck & privacy wall. The 2.5+ car brick garage has a new over-sized door, epoxy coated floor and coach lights. English basement waterproofed w/interior drain tile w/warranty, separate exterior entrance, partially finished with 2 bedrooms, full bath, kitchenette, family room w/fireplace, huge utility room, & tons of storage space. Walking distance to grade school, parks, Sunset pool, downtown Glen Ellyn, Metra commuter station & close to 355 entrance. Large lot (68x239) w/large back yard, large deck, and mature trees. Newer Pella windows. All ducts, FP's & HVAC cleaned. Ideal layout for in-laws & home office.
Property Specifics
| Single Family | |
| — | |
| Ranch | |
| 1951 | |
| Full,English | |
| RANCH | |
| No | |
| 0.36 |
| Du Page | |
| — | |
| 0 / Not Applicable | |
| None | |
| Lake Michigan | |
| Public Sewer | |
| 10281141 | |
| 0514301035 |
Nearby Schools
| NAME: | DISTRICT: | DISTANCE: | |
|---|---|---|---|
|
Grade School
Lincoln Elementary School |
41 | — | |
|
Middle School
Hadley Junior High School |
41 | Not in DB | |
|
High School
Glenbard West High School |
87 | Not in DB | |
Property History
| DATE: | EVENT: | PRICE: | SOURCE: |
|---|---|---|---|
| 21 May, 2018 | Sold | $350,000 | MRED MLS |
| 20 Mar, 2018 | Under contract | $365,000 | MRED MLS |
| 13 Mar, 2018 | Listed for sale | $365,000 | MRED MLS |
| 19 Jul, 2019 | Sold | $547,000 | MRED MLS |
| 28 Jun, 2019 | Under contract | $564,900 | MRED MLS |
| — | Last price change | $572,999 | MRED MLS |
| 24 Feb, 2019 | Listed for sale | $580,000 | MRED MLS |
Room Specifics
Total Bedrooms: 5
Bedrooms Above Ground: 5
Bedrooms Below Ground: 0
Dimensions: —
Floor Type: Hardwood
Dimensions: —
Floor Type: Hardwood
Dimensions: —
Floor Type: Vinyl
Dimensions: —
Floor Type: —
Full Bathrooms: 3
Bathroom Amenities: Separate Shower,Double Sink
Bathroom in Basement: 1
Rooms: Bedroom 5,Recreation Room,Workshop,Kitchen,Sitting Room,Foyer,Walk In Closet,Other Room,Storage
Basement Description: Partially Finished
Other Specifics
| 2 | |
| Block,Concrete Perimeter | |
| Concrete | |
| Deck, Storms/Screens | |
| — | |
| 68 X 239 | |
| Full,Pull Down Stair,Unfinished | |
| Full | |
| Hardwood Floors, First Floor Bedroom, In-Law Arrangement, First Floor Full Bath | |
| Double Oven, Microwave, Dishwasher, Refrigerator, Washer, Dryer, Stainless Steel Appliance(s), Range Hood | |
| Not in DB | |
| Pool, Sidewalks, Street Lights, Street Paved | |
| — | |
| — | |
| Wood Burning, Includes Accessories |
Tax History
| Year | Property Taxes |
|---|---|
| 2018 | $12,376 |
| 2019 | $12,210 |
Contact Agent
Nearby Similar Homes
Nearby Sold Comparables
Contact Agent
Listing Provided By
Charles Rutenberg Realty of IL








