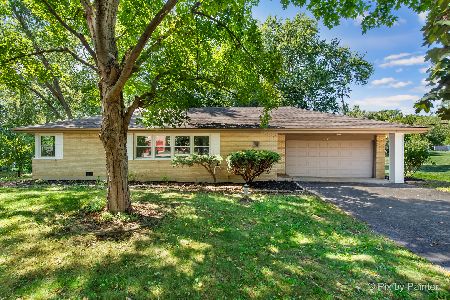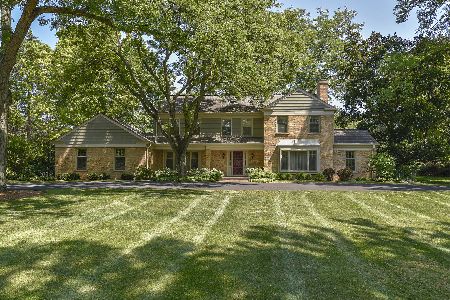1660 Appleby Road, Inverness, Illinois 60067
$700,000
|
Sold
|
|
| Status: | Closed |
| Sqft: | 2,741 |
| Cost/Sqft: | $264 |
| Beds: | 5 |
| Baths: | 4 |
| Year Built: | 1964 |
| Property Taxes: | $16,666 |
| Days On Market: | 3882 |
| Lot Size: | 1,97 |
Description
Don't miss this fantastic updated 5 bedroom home on one of the best interior cul de sac locations*Fantastic Floor plan*Huge Updated Kitchen w/light cabinets, granite, ss appl*Fireplace in Kitchen & Family Room*Family Room w/cathedral ceiling*All baths updated*2 Paver patios to enjoy HUGE yard*Very private yard surrounded by trees*Finished Basement w/additional full bath & bonus room*Lots of windows flood home w/light
Property Specifics
| Single Family | |
| — | |
| Colonial | |
| 1964 | |
| Full | |
| — | |
| No | |
| 1.97 |
| Cook | |
| Mcintosh | |
| 0 / Not Applicable | |
| None | |
| Private Well | |
| Septic-Private | |
| 08942529 | |
| 02202040170000 |
Nearby Schools
| NAME: | DISTRICT: | DISTANCE: | |
|---|---|---|---|
|
Grade School
Marion Jordan Elementary School |
15 | — | |
|
Middle School
Walter R Sundling Junior High Sc |
15 | Not in DB | |
|
High School
Wm Fremd High School |
211 | Not in DB | |
Property History
| DATE: | EVENT: | PRICE: | SOURCE: |
|---|---|---|---|
| 30 Jan, 2015 | Sold | $700,000 | MRED MLS |
| 18 Dec, 2014 | Under contract | $729,000 | MRED MLS |
| — | Last price change | $749,000 | MRED MLS |
| 9 Jul, 2014 | Listed for sale | $775,000 | MRED MLS |
| 15 Oct, 2015 | Sold | $700,000 | MRED MLS |
| 20 Aug, 2015 | Under contract | $724,900 | MRED MLS |
| — | Last price change | $749,900 | MRED MLS |
| 3 Jun, 2015 | Listed for sale | $749,900 | MRED MLS |
| 31 Jul, 2020 | Sold | $930,000 | MRED MLS |
| 24 Jun, 2020 | Under contract | $925,000 | MRED MLS |
| — | Last price change | $975,000 | MRED MLS |
| 14 Feb, 2020 | Listed for sale | $975,000 | MRED MLS |
Room Specifics
Total Bedrooms: 5
Bedrooms Above Ground: 5
Bedrooms Below Ground: 0
Dimensions: —
Floor Type: Hardwood
Dimensions: —
Floor Type: Hardwood
Dimensions: —
Floor Type: Hardwood
Dimensions: —
Floor Type: —
Full Bathrooms: 4
Bathroom Amenities: —
Bathroom in Basement: 1
Rooms: Bedroom 5,Breakfast Room,Exercise Room,Game Room,Recreation Room,Storage
Basement Description: Finished
Other Specifics
| 2 | |
| — | |
| Asphalt | |
| Brick Paver Patio | |
| Cul-De-Sac,Irregular Lot | |
| 59X161X197X206X175X171X224 | |
| — | |
| Full | |
| Vaulted/Cathedral Ceilings, Skylight(s), Bar-Wet, Hardwood Floors | |
| Range, Microwave, Refrigerator | |
| Not in DB | |
| — | |
| — | |
| — | |
| — |
Tax History
| Year | Property Taxes |
|---|---|
| 2015 | $16,490 |
| 2015 | $16,666 |
| 2020 | $19,730 |
Contact Agent
Nearby Similar Homes
Nearby Sold Comparables
Contact Agent
Listing Provided By
Carriage Way Real Estate Group INC






