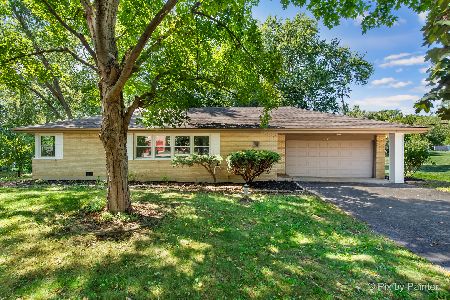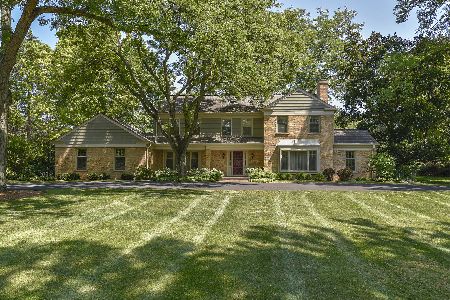1742 Appleby Road, Inverness, Illinois 60067
$785,000
|
Sold
|
|
| Status: | Closed |
| Sqft: | 3,392 |
| Cost/Sqft: | $250 |
| Beds: | 5 |
| Baths: | 5 |
| Year Built: | 1972 |
| Property Taxes: | $17,438 |
| Days On Market: | 4603 |
| Lot Size: | 1,08 |
Description
Stately brick Georgian by Adolph Nilsson and Period Homes. Extensive expansion by Delta Renovations. Cherry cabs, granite breakfast bar, center island kitchen w/hi-end appiancesl. Hardwood floors throughout, fluted columns, exquisite moldings. 1st flr library/bdrm w/updated full bath. FR with kitchenette. 3.2 baths updated. Large MBR w/outstanding master bath. Large mud and laundry rooms. Partially fin basement.
Property Specifics
| Single Family | |
| — | |
| Georgian | |
| 1972 | |
| Full | |
| — | |
| No | |
| 1.08 |
| Cook | |
| Mcintosh | |
| 0 / Not Applicable | |
| None | |
| Private Well | |
| Septic-Private | |
| 08367575 | |
| 02202040200000 |
Nearby Schools
| NAME: | DISTRICT: | DISTANCE: | |
|---|---|---|---|
|
Grade School
Marion Jordan Elementary School |
15 | — | |
|
Middle School
Walter R Sundling Junior High Sc |
15 | Not in DB | |
|
High School
Wm Fremd High School |
211 | Not in DB | |
Property History
| DATE: | EVENT: | PRICE: | SOURCE: |
|---|---|---|---|
| 19 Sep, 2013 | Sold | $785,000 | MRED MLS |
| 16 Aug, 2013 | Under contract | $849,000 | MRED MLS |
| 12 Jun, 2013 | Listed for sale | $849,000 | MRED MLS |
Room Specifics
Total Bedrooms: 5
Bedrooms Above Ground: 5
Bedrooms Below Ground: 0
Dimensions: —
Floor Type: Hardwood
Dimensions: —
Floor Type: Hardwood
Dimensions: —
Floor Type: Hardwood
Dimensions: —
Floor Type: —
Full Bathrooms: 5
Bathroom Amenities: —
Bathroom in Basement: 0
Rooms: Kitchen,Bedroom 5,Recreation Room,Utility Room-1st Floor
Basement Description: Partially Finished
Other Specifics
| 2 | |
| Concrete Perimeter | |
| Asphalt | |
| Patio | |
| Landscaped,Wooded | |
| 254X253X105X213 | |
| — | |
| Full | |
| Hardwood Floors, First Floor Bedroom, First Floor Laundry, First Floor Full Bath | |
| Microwave, Dishwasher, Refrigerator | |
| Not in DB | |
| — | |
| — | |
| — | |
| Wood Burning |
Tax History
| Year | Property Taxes |
|---|---|
| 2013 | $17,438 |
Contact Agent
Nearby Similar Homes
Nearby Sold Comparables
Contact Agent
Listing Provided By
Baird & Warner






