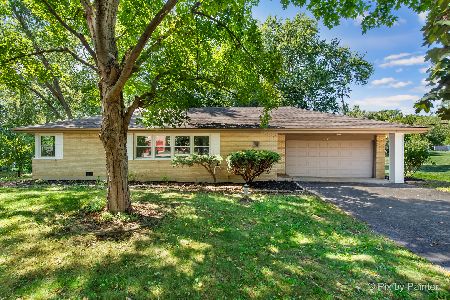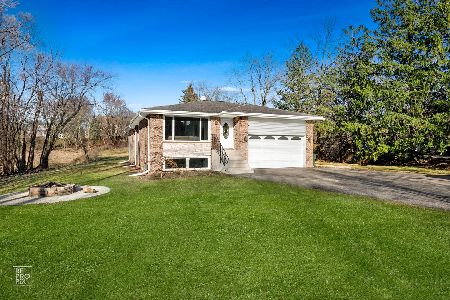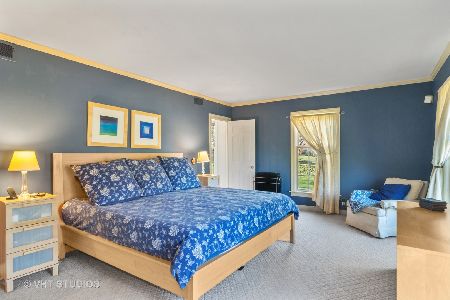367 Firth Road, Inverness, Illinois 60067
$775,000
|
Sold
|
|
| Status: | Closed |
| Sqft: | 3,444 |
| Cost/Sqft: | $225 |
| Beds: | 4 |
| Baths: | 4 |
| Year Built: | 1966 |
| Property Taxes: | $14,306 |
| Days On Market: | 850 |
| Lot Size: | 1,01 |
Description
Finally!...A timeless, classic McIntosh home in a beautiful setting! Fabulous location, lot and yard! Spacious flowing floor plan with gracious room sizes and hardwood floors. Large formal living room and dining room. Large island kitchen with custom cabinets, granite counters and walk in butlers pantry open to a warm family room with fireplace and beverage center, overlooking a breathtaking back yard. Lovely screened porch with a built in grilling station, great for entertaining. Charming 1st floor office with fireplace and built ins. Huge master suite complete with large sitting room and rooftop access. 3 additional bedrooms are bright, cheerful and generous in size. Basement offers a large rec room with another fireplace, full bath and sauna, fresh paint and new vinyl plank flooring. Newer roof, windows and mechanicals. Altogether, a fantastic opportunity in McIntosh!
Property Specifics
| Single Family | |
| — | |
| — | |
| 1966 | |
| — | |
| — | |
| No | |
| 1.01 |
| Cook | |
| Mcintosh | |
| — / Not Applicable | |
| — | |
| — | |
| — | |
| 11888173 | |
| 02202040220000 |
Nearby Schools
| NAME: | DISTRICT: | DISTANCE: | |
|---|---|---|---|
|
Grade School
Marion Jordan Elementary School |
15 | — | |
|
Middle School
Walter R Sundling Junior High Sc |
15 | Not in DB | |
|
High School
Wm Fremd High School |
211 | Not in DB | |
Property History
| DATE: | EVENT: | PRICE: | SOURCE: |
|---|---|---|---|
| 9 Nov, 2023 | Sold | $775,000 | MRED MLS |
| 26 Sep, 2023 | Under contract | $775,000 | MRED MLS |
| 21 Sep, 2023 | Listed for sale | $775,000 | MRED MLS |
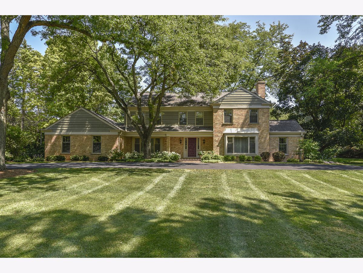
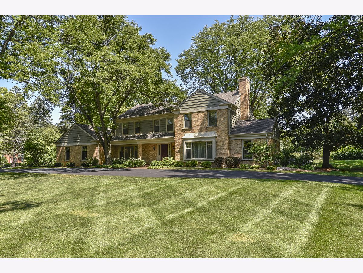
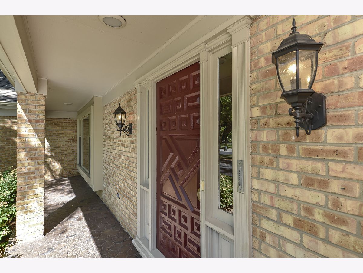
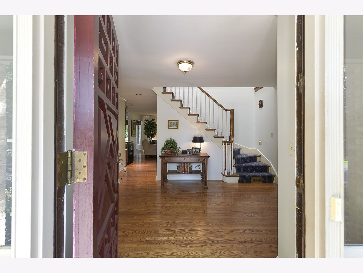
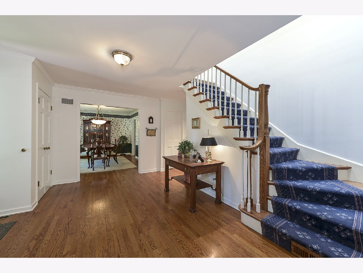
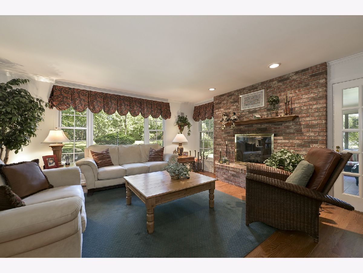
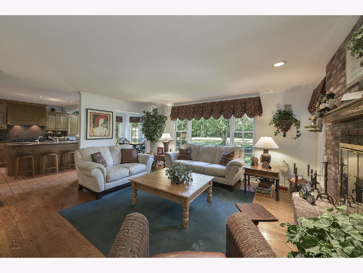
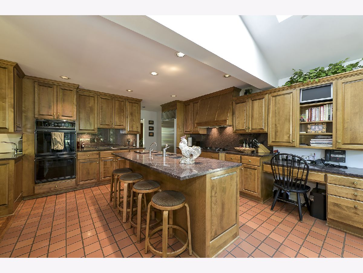
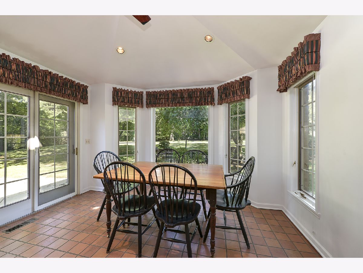
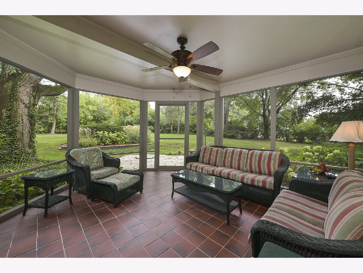
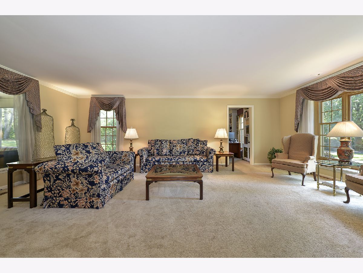
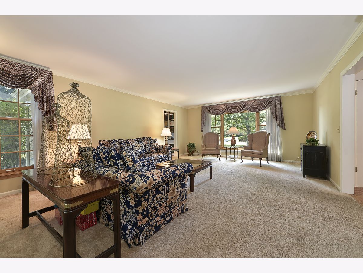
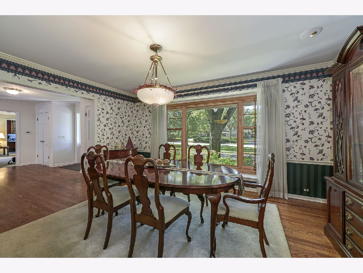
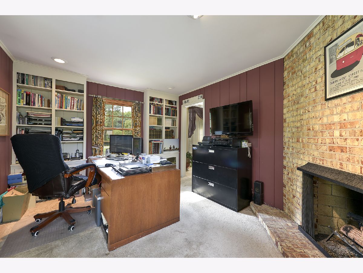
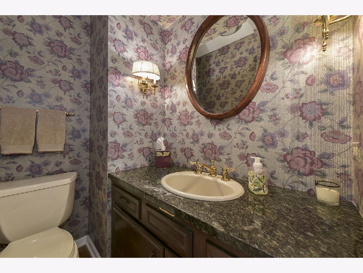
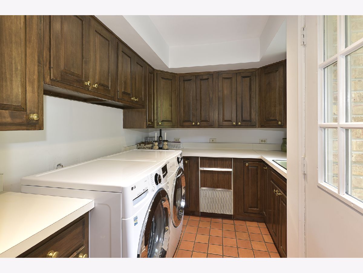
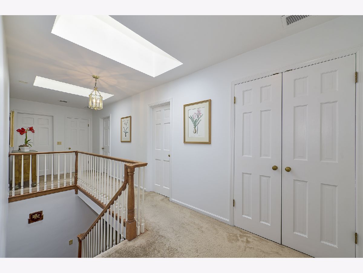
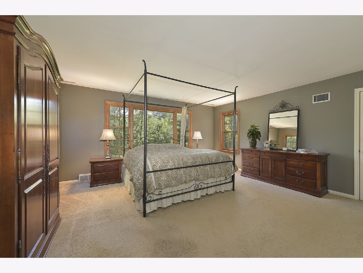
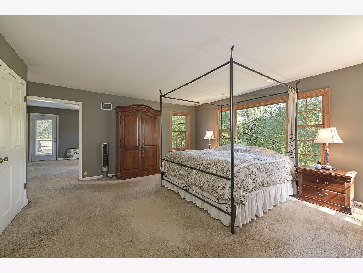
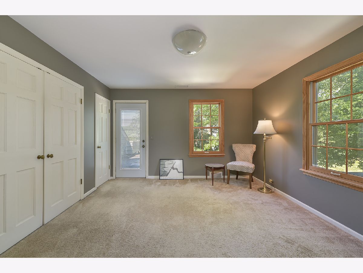
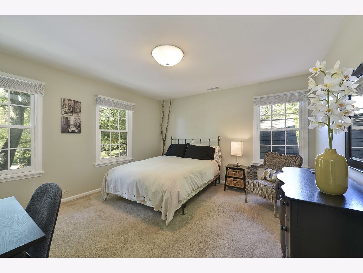
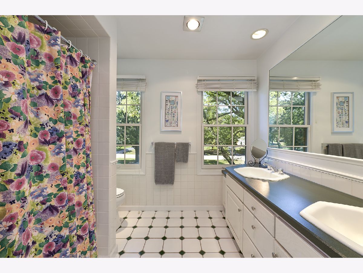
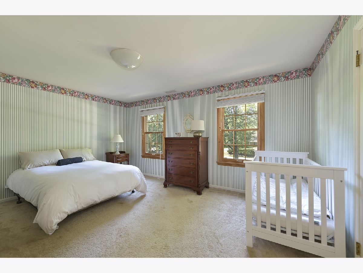
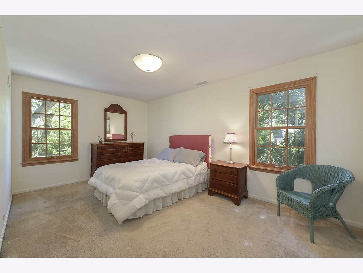
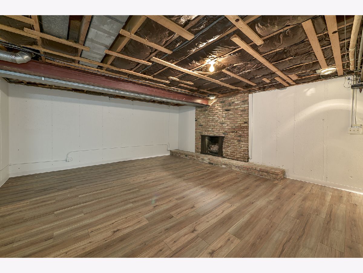
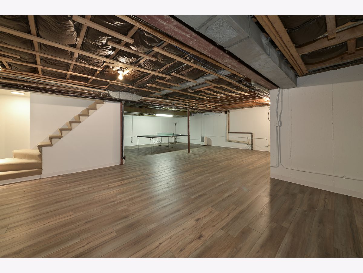
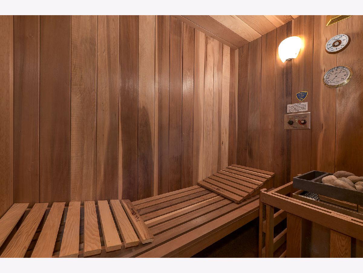
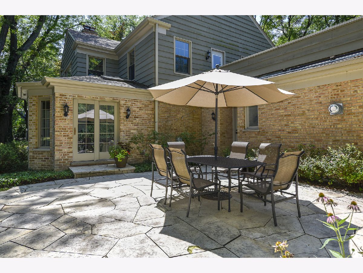
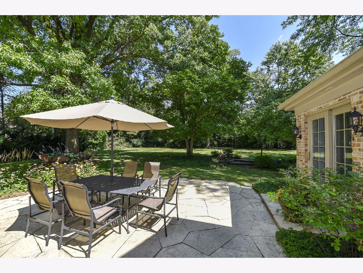
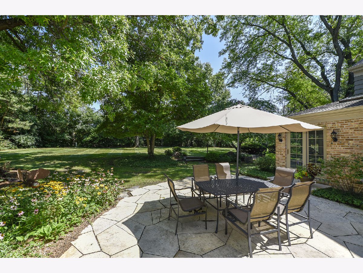
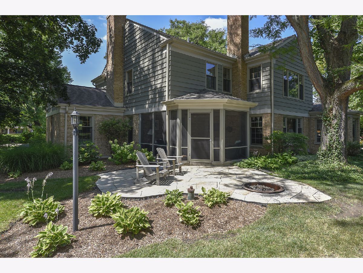
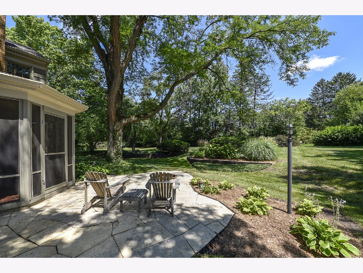
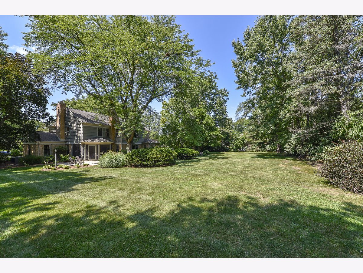
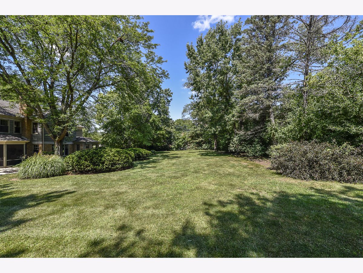
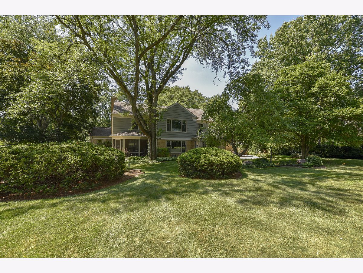
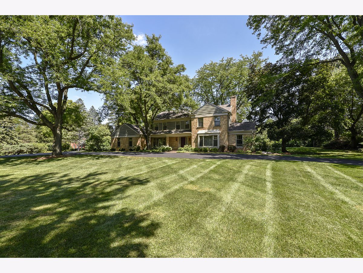
Room Specifics
Total Bedrooms: 4
Bedrooms Above Ground: 4
Bedrooms Below Ground: 0
Dimensions: —
Floor Type: —
Dimensions: —
Floor Type: —
Dimensions: —
Floor Type: —
Full Bathrooms: 4
Bathroom Amenities: Separate Shower,Double Sink
Bathroom in Basement: 1
Rooms: —
Basement Description: Finished,Rec/Family Area,Storage Space
Other Specifics
| 2 | |
| — | |
| Asphalt,Circular,Side Drive | |
| — | |
| — | |
| 230X206X207X200 | |
| — | |
| — | |
| — | |
| — | |
| Not in DB | |
| — | |
| — | |
| — | |
| — |
Tax History
| Year | Property Taxes |
|---|---|
| 2023 | $14,306 |
Contact Agent
Nearby Similar Homes
Nearby Sold Comparables
Contact Agent
Listing Provided By
Century 21 Circle


