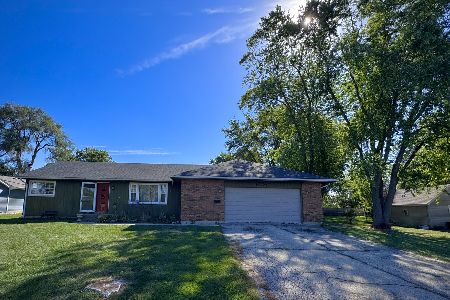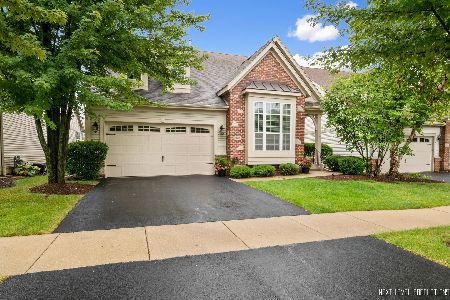1660 Briarheath Drive, Aurora, Illinois 60505
$270,000
|
Sold
|
|
| Status: | Closed |
| Sqft: | 1,476 |
| Cost/Sqft: | $187 |
| Beds: | 2 |
| Baths: | 3 |
| Year Built: | 2006 |
| Property Taxes: | $7,665 |
| Days On Market: | 3497 |
| Lot Size: | 0,00 |
Description
A BEAUTY! In a cozy "Clubhouse" community-great amenities. Fabulous clubhouse-party room/full kitchen-lovely pool. Adult targeted-not restricted in any way. Truly desirable ranch style home has wonderful, open & bright floor plan-12' ceilings, arched dining rm walls. Beautifully decorated/custom drapes/pretty laminate flooring in kitchen & breakfast area/stainless appliances & 42" cabinets+island with bar. 2nd bedroom on 1st floor has charming bay window. 3rd bedroom & full bath in the portion of the lower level that is finished-plus recreation room w/ballet barre & mirrors-also a large workroom/storage area. HEATED GARAGE! Custom designed patio, privacy berm & delightful view of Forest Preserve. All landscape & snow removal-association maintained! Really convenient location..minutes to I-88 tollway access, Outlet Mall & grocery shop. Don't miss the scenic adjacent park with pond, walking paths & exercise equipment. Lots of planned activities..cards, parties, lucheons, excursions.++
Property Specifics
| Single Family | |
| — | |
| Ranch | |
| 2006 | |
| Partial | |
| THE ASHFORD | |
| No | |
| — |
| Kane | |
| Stonegate West | |
| 145 / Monthly | |
| Insurance,Clubhouse,Exercise Facilities,Pool,Lawn Care,Snow Removal | |
| Public | |
| Public Sewer | |
| 09236709 | |
| 1513128004 |
Property History
| DATE: | EVENT: | PRICE: | SOURCE: |
|---|---|---|---|
| 26 Jul, 2016 | Sold | $270,000 | MRED MLS |
| 5 Jun, 2016 | Under contract | $276,000 | MRED MLS |
| 24 May, 2016 | Listed for sale | $276,000 | MRED MLS |
Room Specifics
Total Bedrooms: 3
Bedrooms Above Ground: 2
Bedrooms Below Ground: 1
Dimensions: —
Floor Type: Carpet
Dimensions: —
Floor Type: Carpet
Full Bathrooms: 3
Bathroom Amenities: Separate Shower,Double Sink
Bathroom in Basement: 1
Rooms: Breakfast Room,Recreation Room
Basement Description: Partially Finished,Crawl
Other Specifics
| 2 | |
| Concrete Perimeter | |
| Asphalt | |
| Patio, Storms/Screens | |
| — | |
| 52X115 | |
| — | |
| Full | |
| Vaulted/Cathedral Ceilings, Solar Tubes/Light Tubes, First Floor Bedroom, First Floor Laundry, First Floor Full Bath | |
| Range, Microwave, Dishwasher, Refrigerator, Washer, Dryer, Disposal, Stainless Steel Appliance(s) | |
| Not in DB | |
| Clubhouse, Pool, Sidewalks, Street Lights | |
| — | |
| — | |
| — |
Tax History
| Year | Property Taxes |
|---|---|
| 2016 | $7,665 |
Contact Agent
Nearby Similar Homes
Nearby Sold Comparables
Contact Agent
Listing Provided By
Real Time Realty LLC







