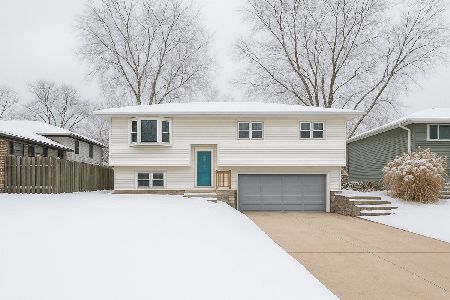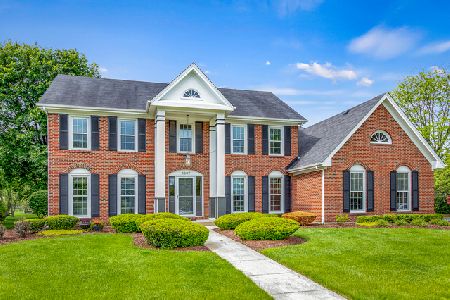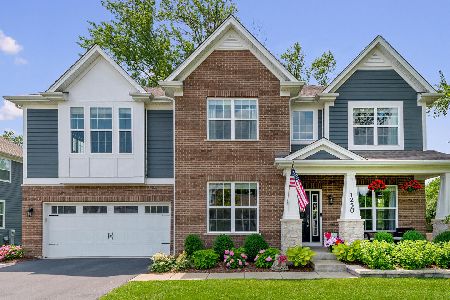1660 Woodlawn Street, Wheaton, Illinois 60187
$529,000
|
Sold
|
|
| Status: | Closed |
| Sqft: | 2,408 |
| Cost/Sqft: | $220 |
| Beds: | 4 |
| Baths: | 3 |
| Year Built: | 1987 |
| Property Taxes: | $10,202 |
| Days On Market: | 2432 |
| Lot Size: | 0,00 |
Description
If you want location and condition, this is your home! The sellers truly hate to leave this super friendly street. Sandburg Elementary is steps away and an open field is behind this home. The big ticket items have all been replaced: roof, Pella windows with enclosed blinds, furnace & air! In '13 the kitchen was completely remodeled with 42" gorgeous cabinets, granite counters & stainless appliances. In '11 the master bath & in '09 the hall bath were updated with heated floors & towel racks, tall counters w/granite & a whirlpool tub is in the master bath. The vaulted living room is flooded with light from the double stacked windows & highlighted by the handsome fireplace. Another fireplace is in the comfortable family room off the kitchen. Step downstairs to the finished basement for your third living space with a wet bar. Bonus: Nest thermostat, Ring doorbell, security system & inground sprinkler. The large loft is perfect for an office, playroom or easily converted to the 4th bedroom.
Property Specifics
| Single Family | |
| — | |
| — | |
| 1987 | |
| Partial | |
| — | |
| No | |
| — |
| Du Page | |
| — | |
| 0 / Not Applicable | |
| None | |
| Lake Michigan | |
| Public Sewer, Sewer-Storm | |
| 10395389 | |
| 0508118004 |
Nearby Schools
| NAME: | DISTRICT: | DISTANCE: | |
|---|---|---|---|
|
Grade School
Sandburg Elementary School |
200 | — | |
|
Middle School
Monroe Middle School |
200 | Not in DB | |
|
High School
Wheaton North High School |
200 | Not in DB | |
Property History
| DATE: | EVENT: | PRICE: | SOURCE: |
|---|---|---|---|
| 19 Aug, 2019 | Sold | $529,000 | MRED MLS |
| 3 Jun, 2019 | Under contract | $529,000 | MRED MLS |
| 29 May, 2019 | Listed for sale | $529,000 | MRED MLS |
Room Specifics
Total Bedrooms: 4
Bedrooms Above Ground: 4
Bedrooms Below Ground: 0
Dimensions: —
Floor Type: Carpet
Dimensions: —
Floor Type: Carpet
Dimensions: —
Floor Type: Carpet
Full Bathrooms: 3
Bathroom Amenities: Whirlpool,Separate Shower,Double Sink
Bathroom in Basement: 0
Rooms: Recreation Room,Exercise Room
Basement Description: Finished
Other Specifics
| 2 | |
| Concrete Perimeter | |
| Asphalt | |
| Deck, Storms/Screens | |
| Fenced Yard,Landscaped,Rear of Lot,Mature Trees | |
| 72X160 | |
| — | |
| Full | |
| Vaulted/Cathedral Ceilings, Bar-Wet, Hardwood Floors, Walk-In Closet(s) | |
| Range, Microwave, Dishwasher, Refrigerator, Washer, Dryer, Disposal | |
| Not in DB | |
| Sidewalks, Street Lights, Street Paved | |
| — | |
| — | |
| — |
Tax History
| Year | Property Taxes |
|---|---|
| 2019 | $10,202 |
Contact Agent
Nearby Similar Homes
Nearby Sold Comparables
Contact Agent
Listing Provided By
Keller Williams Premiere Properties








