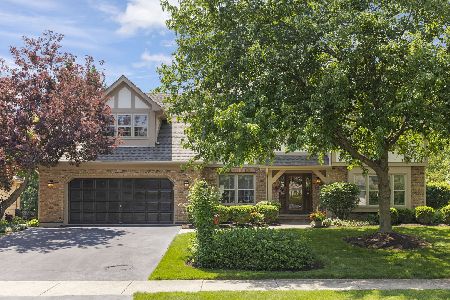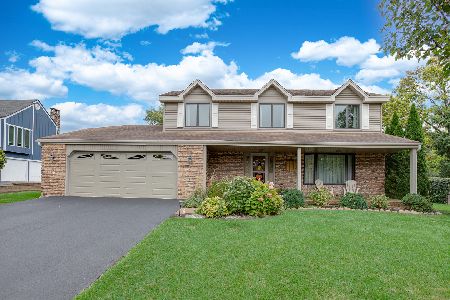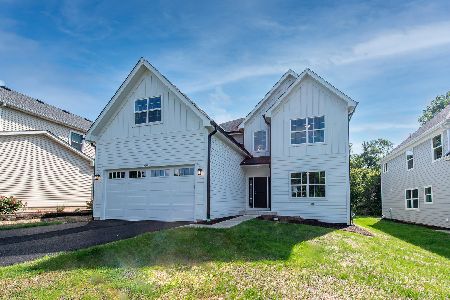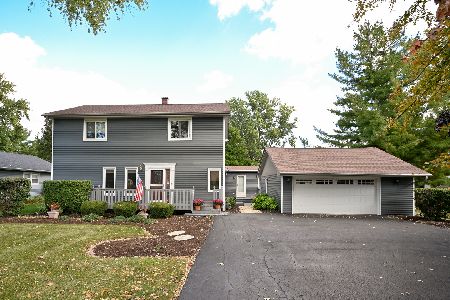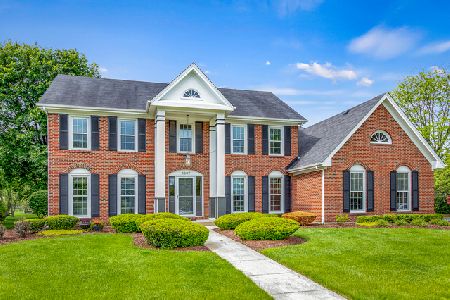1601 Woodlawn Street, Wheaton, Illinois 60187
$462,500
|
Sold
|
|
| Status: | Closed |
| Sqft: | 2,634 |
| Cost/Sqft: | $180 |
| Beds: | 4 |
| Baths: | 4 |
| Year Built: | 1986 |
| Property Taxes: | $10,498 |
| Days On Market: | 2611 |
| Lot Size: | 0,27 |
Description
Beautiful JC Brothers custom built 4 Bedroom (5 including lower level room) 3.5 Bath Wheaton home with fully finished basement on a gorgeous wooded lot. Very well kept home in excellent condition. Newly updated kitchen features white cabinets, granite countertops, new flooring, and stainless steel appliances. Kitchen opens up to family room featuring floor to ceiling stone fireplace & solid oak ceiling beams. Oak trim throughout. Huge master suite has vaulted ceilings, bathroom skylights, and double vanity. All 4 bedrooms are very large with walk-in closets. Basement features living space, bedroom or private office, extra storage area, and full bathroom. Watch your kids as they walk to Sandburg Elementary School and play in the parks. Easy walk for High Schoolers to Wheaton North. Nearby Cosley Zoo, Wheaton Athletic Center, and Illinois Prairie Path leading to downtown Wheaton & Train Station. Welcome home!
Property Specifics
| Single Family | |
| — | |
| — | |
| 1986 | |
| Full | |
| — | |
| No | |
| 0.27 |
| Du Page | |
| — | |
| 0 / Not Applicable | |
| None | |
| Lake Michigan,Public | |
| Public Sewer, Sewer-Storm | |
| 10080228 | |
| 0508116021 |
Nearby Schools
| NAME: | DISTRICT: | DISTANCE: | |
|---|---|---|---|
|
Grade School
Sandburg Elementary School |
200 | — | |
|
Middle School
Monroe Middle School |
200 | Not in DB | |
|
High School
Wheaton North High School |
200 | Not in DB | |
Property History
| DATE: | EVENT: | PRICE: | SOURCE: |
|---|---|---|---|
| 4 Jun, 2019 | Sold | $462,500 | MRED MLS |
| 5 Apr, 2019 | Under contract | $475,000 | MRED MLS |
| — | Last price change | $479,900 | MRED MLS |
| 12 Sep, 2018 | Listed for sale | $495,000 | MRED MLS |
Room Specifics
Total Bedrooms: 5
Bedrooms Above Ground: 4
Bedrooms Below Ground: 1
Dimensions: —
Floor Type: Wood Laminate
Dimensions: —
Floor Type: Wood Laminate
Dimensions: —
Floor Type: Carpet
Dimensions: —
Floor Type: —
Full Bathrooms: 4
Bathroom Amenities: Whirlpool,Separate Shower,Double Sink,Soaking Tub
Bathroom in Basement: 1
Rooms: Foyer,Bedroom 5,Recreation Room
Basement Description: Finished,Crawl
Other Specifics
| 2 | |
| — | |
| — | |
| — | |
| — | |
| 71'X158'X70'X167' | |
| — | |
| Full | |
| Vaulted/Cathedral Ceilings, Skylight(s), Hardwood Floors, Wood Laminate Floors, First Floor Laundry | |
| Range, Microwave, Dishwasher, Refrigerator, Washer, Dryer, Disposal | |
| Not in DB | |
| Sidewalks, Street Lights, Street Paved | |
| — | |
| — | |
| Wood Burning, Gas Starter |
Tax History
| Year | Property Taxes |
|---|---|
| 2019 | $10,498 |
Contact Agent
Nearby Similar Homes
Nearby Sold Comparables
Contact Agent
Listing Provided By
d'aprile properties



