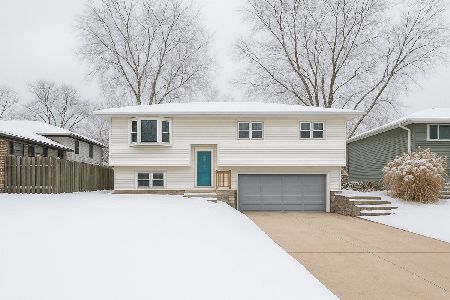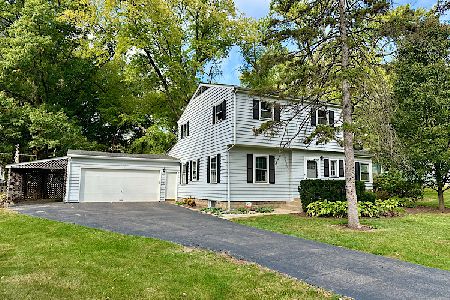1607 Woodlawn Street, Wheaton, Illinois 60187
$495,000
|
Sold
|
|
| Status: | Closed |
| Sqft: | 2,756 |
| Cost/Sqft: | $190 |
| Beds: | 4 |
| Baths: | 3 |
| Year Built: | 1987 |
| Property Taxes: | $11,882 |
| Days On Market: | 2141 |
| Lot Size: | 0,31 |
Description
Beautiful home located within highly desired Wheaton North H.S. Elegant features throughout home include, hardwood floors., solid 6 panel doors, new carpets in bedrooms and hall. Gorgeous chef inspired kitchen with high quality soft close cabinetry, large island, quartz counter's, hidden knife storage, S/S appliances and stone backsplash. The step down family room offers a brick fireplace, built-in bookcases and beamed ceilings. Upstairs you will find a master retreat with vaulted ceilings, hardwood floors and walk-in closet with organizer. Spa like master bath is beautifully designed and offers a free standing tub, glass enclosed rain shower, custom tile design, designer vanity with dual bowl sinks, linen closet and large skylight. Bedrooms 2 & 3 have walk-in closets. All 3 full baths have been beautifully updated, 1st floor Den, Laundry/mud room with closet and garage access. New windows 2016, New Roof, Siding, and Gutters. Finished basement 2019, great storage, mature landscape & minutes to Train.
Property Specifics
| Single Family | |
| — | |
| Colonial | |
| 1987 | |
| Full | |
| — | |
| No | |
| 0.31 |
| Du Page | |
| — | |
| 0 / Not Applicable | |
| None | |
| Public | |
| Public Sewer | |
| 10667941 | |
| 0508116020 |
Nearby Schools
| NAME: | DISTRICT: | DISTANCE: | |
|---|---|---|---|
|
Grade School
Sandburg Elementary School |
200 | — | |
|
Middle School
Monroe Middle School |
200 | Not in DB | |
|
High School
Wheaton North High School |
200 | Not in DB | |
Property History
| DATE: | EVENT: | PRICE: | SOURCE: |
|---|---|---|---|
| 28 May, 2020 | Sold | $495,000 | MRED MLS |
| 30 Mar, 2020 | Under contract | $525,000 | MRED MLS |
| 15 Mar, 2020 | Listed for sale | $525,000 | MRED MLS |
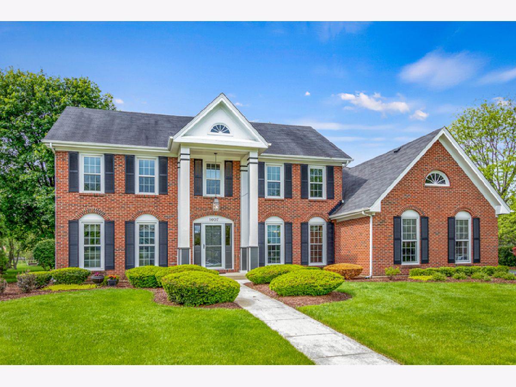
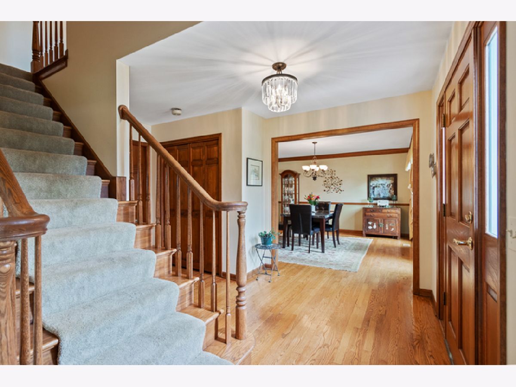

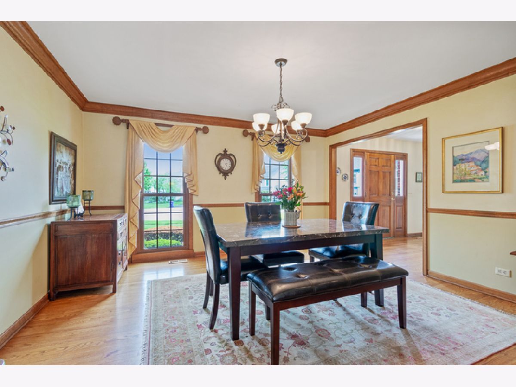


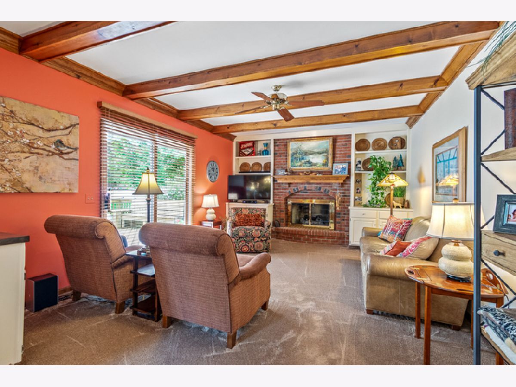

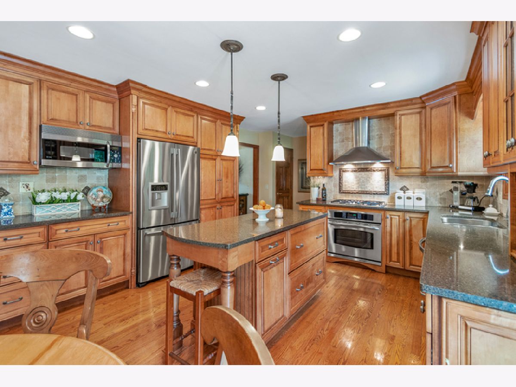



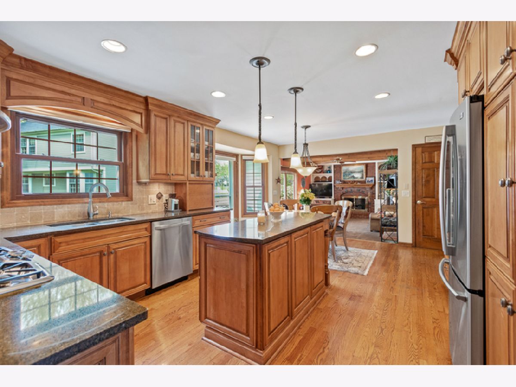
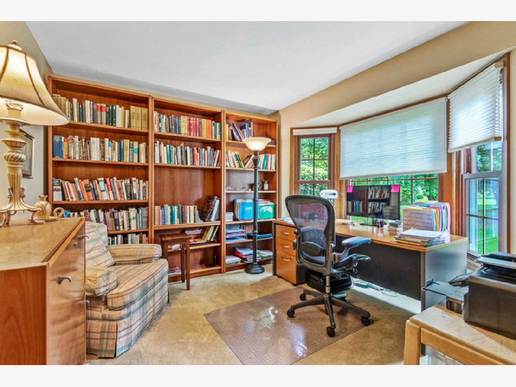

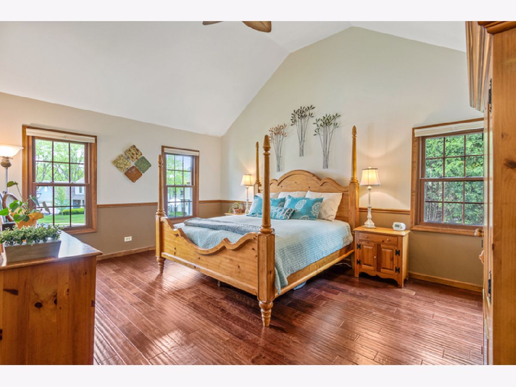

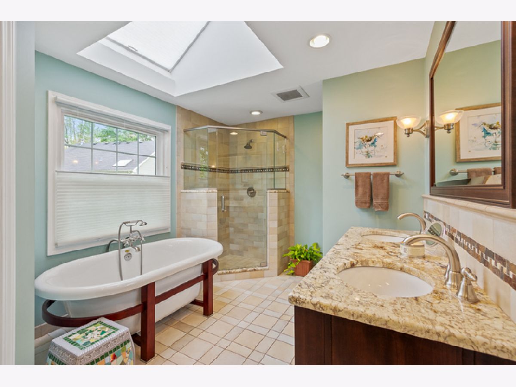

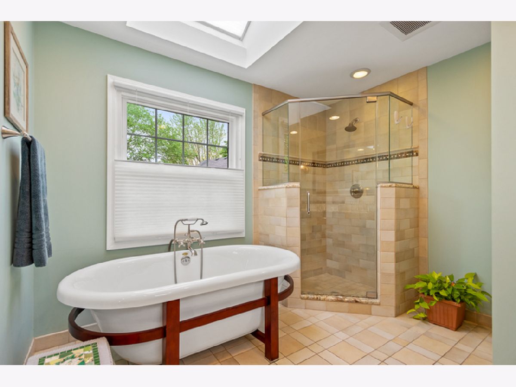

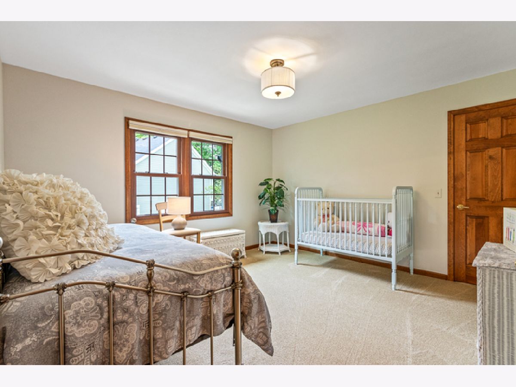

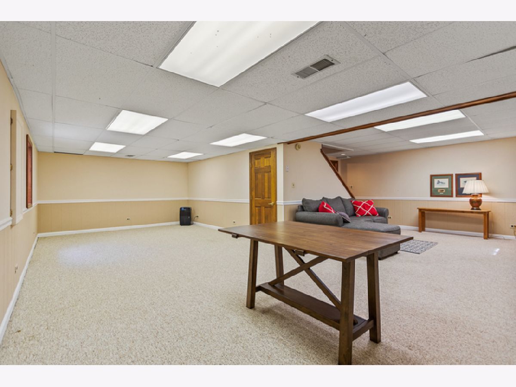
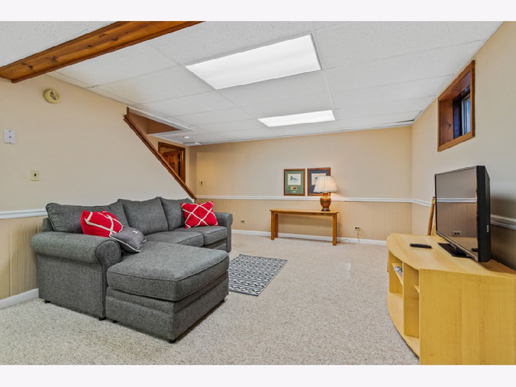
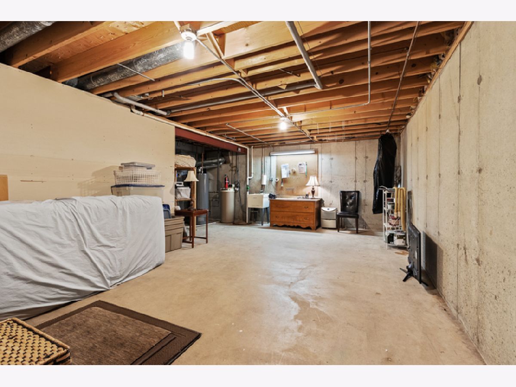
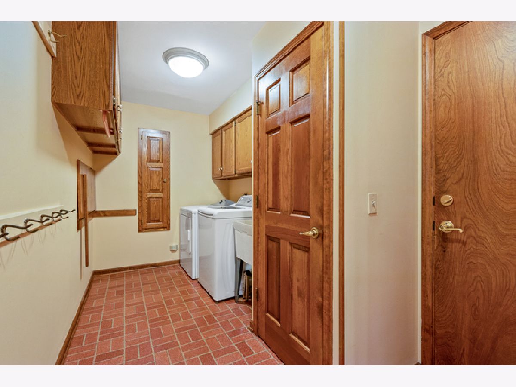

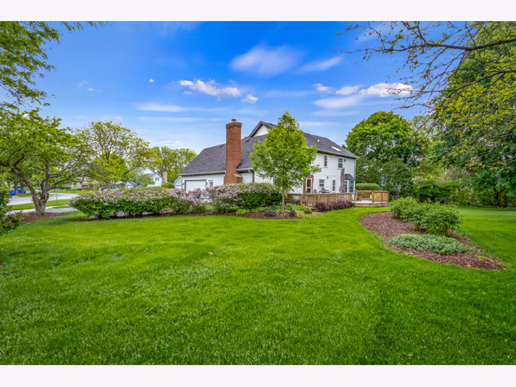
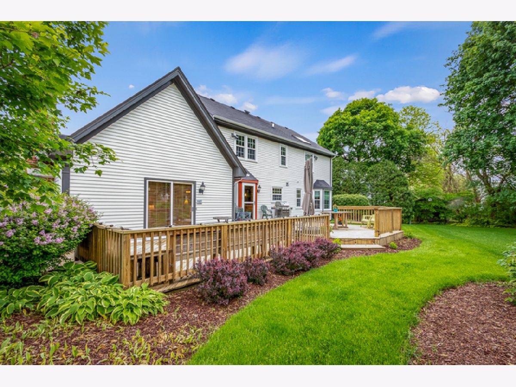

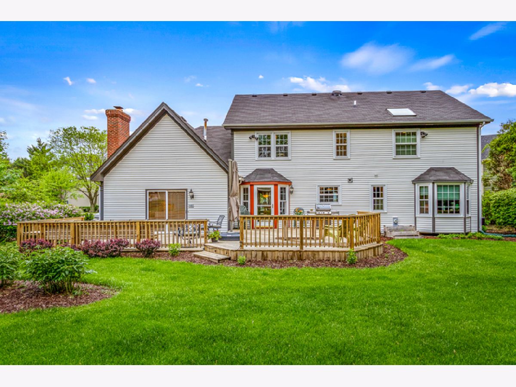
Room Specifics
Total Bedrooms: 4
Bedrooms Above Ground: 4
Bedrooms Below Ground: 0
Dimensions: —
Floor Type: Carpet
Dimensions: —
Floor Type: Carpet
Dimensions: —
Floor Type: Carpet
Full Bathrooms: 3
Bathroom Amenities: Separate Shower,Double Sink,Garden Tub
Bathroom in Basement: 0
Rooms: Eating Area,Office,Recreation Room
Basement Description: Finished
Other Specifics
| 2 | |
| — | |
| Asphalt | |
| Deck, Storms/Screens | |
| Mature Trees | |
| 69X64X16X12X36X29X90X158 | |
| — | |
| Full | |
| Vaulted/Cathedral Ceilings, Skylight(s), Hardwood Floors, First Floor Laundry, Built-in Features, Walk-In Closet(s) | |
| Range, Microwave, Dishwasher, Washer, Dryer, Stainless Steel Appliance(s), Range Hood | |
| Not in DB | |
| Park, Curbs, Sidewalks, Street Lights, Street Paved | |
| — | |
| — | |
| Attached Fireplace Doors/Screen, Gas Log |
Tax History
| Year | Property Taxes |
|---|---|
| 2020 | $11,882 |
Contact Agent
Nearby Similar Homes
Nearby Sold Comparables
Contact Agent
Listing Provided By
RE/MAX Suburban


