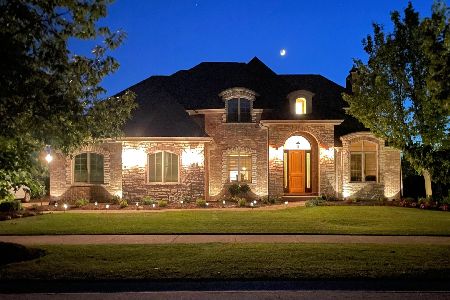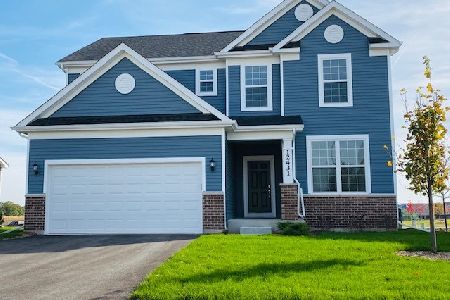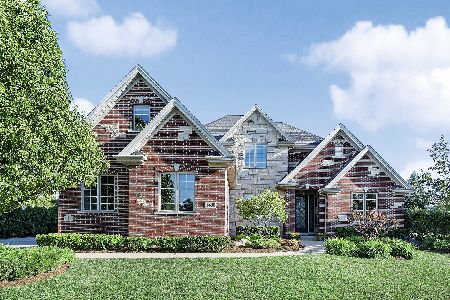16640 Sterling Drive, Lemont, Illinois 60439
$685,000
|
Sold
|
|
| Status: | Closed |
| Sqft: | 3,400 |
| Cost/Sqft: | $209 |
| Beds: | 3 |
| Baths: | 4 |
| Year Built: | 2007 |
| Property Taxes: | $12,144 |
| Days On Market: | 1629 |
| Lot Size: | 0,34 |
Description
**GORGEOUS, CUSTOM BUILT RANCH WITH FULL FINISHED BASEMENT** Open floor plan filled with natural light. MOST ROOM WITH CATHEDRAL AND TRAY CEILINGS** Stunning kitchen with custom cabinetry, large island, stainless steel appliances and spacious eating area. Lovely master suite with private master bath and large walk in closet. **HUGE Formal dining room.** Family room with fireplace. Unbelievable, finished lower level offers, 50 X 25 GREAT ROOM WITH SUPER LARGE FIREPLACE,BAR, recreations room for gaming and so much more, 2nd dining room , nice 2nd Kitchen and plenty of storage space. 3 car garage. Minutes to shopping, dining, schools, expressway access. Lemont High School. One of a kind offering. Schedule your appointment today!
Property Specifics
| Single Family | |
| — | |
| Ranch | |
| 2007 | |
| Full | |
| RANCH | |
| No | |
| 0.34 |
| Cook | |
| Briarcliffe Estates | |
| 250 / Annual | |
| Other | |
| Public | |
| Public Sewer | |
| 11217923 | |
| 22303140030000 |
Nearby Schools
| NAME: | DISTRICT: | DISTANCE: | |
|---|---|---|---|
|
Grade School
Oakwood Elementary School |
113A | — | |
|
Middle School
Old Quarry Middle School |
113A | Not in DB | |
|
High School
Lemont Twp High School |
210 | Not in DB | |
|
Alternate Elementary School
River Valley Elementary School |
— | Not in DB | |
Property History
| DATE: | EVENT: | PRICE: | SOURCE: |
|---|---|---|---|
| 22 Nov, 2021 | Sold | $685,000 | MRED MLS |
| 25 Oct, 2021 | Under contract | $709,870 | MRED MLS |
| 13 Sep, 2021 | Listed for sale | $709,870 | MRED MLS |
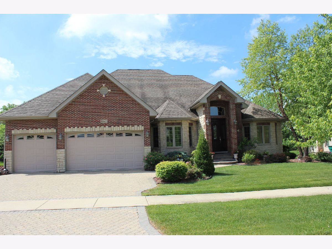
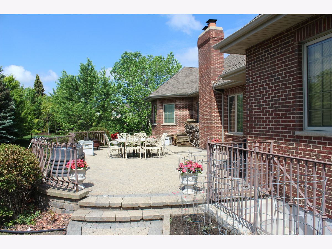
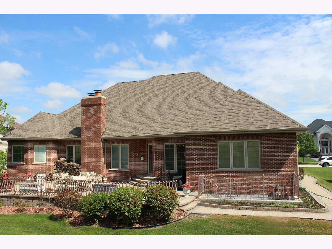
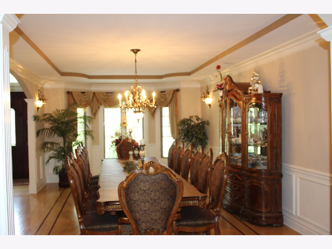
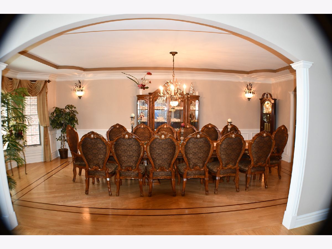
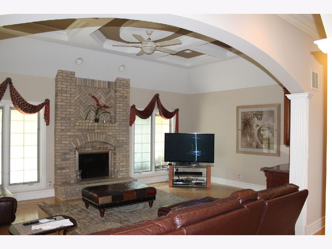
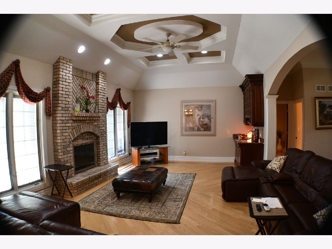
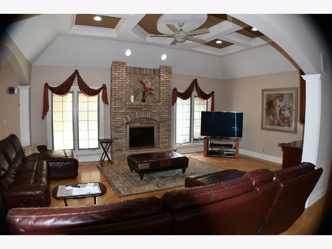
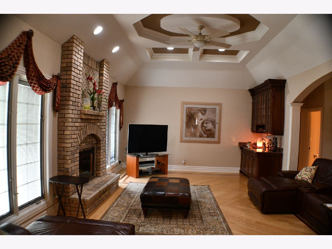
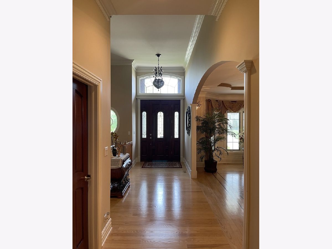
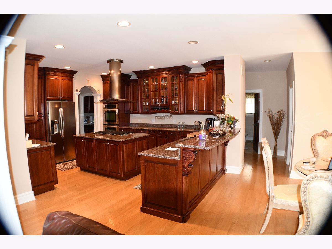
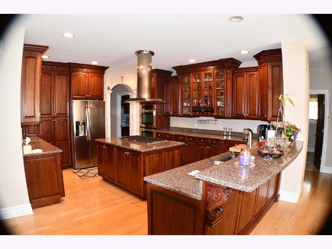
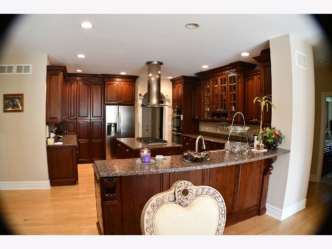
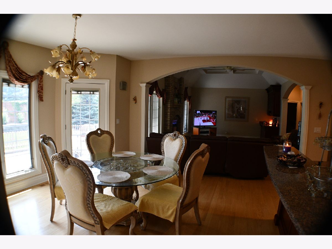
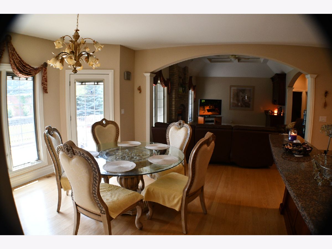
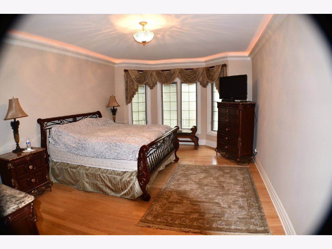
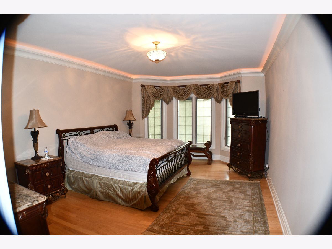
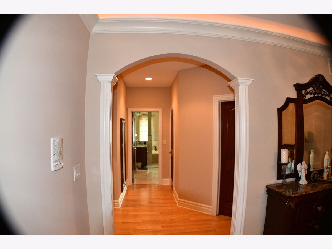
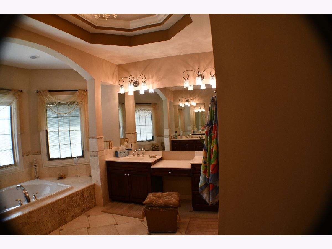
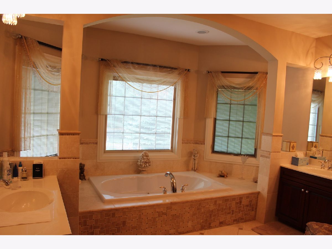
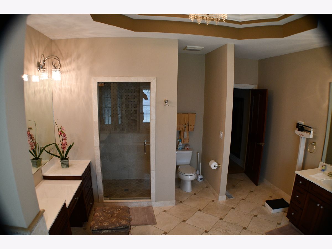
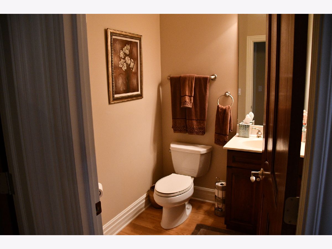
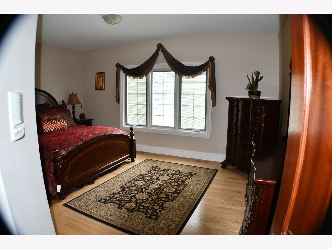
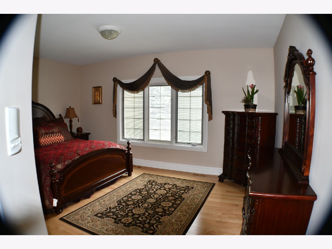
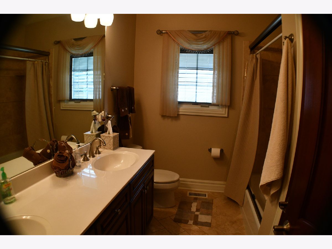
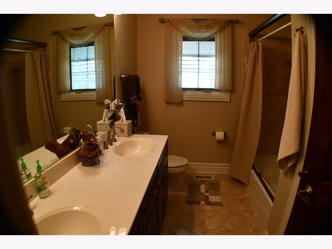
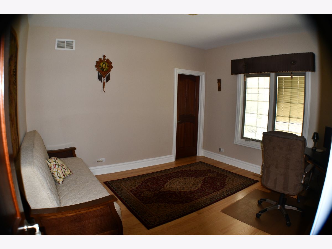
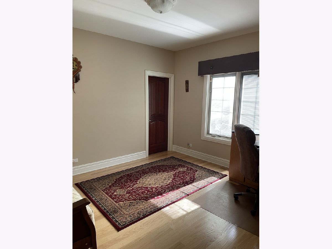
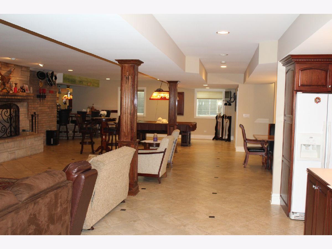
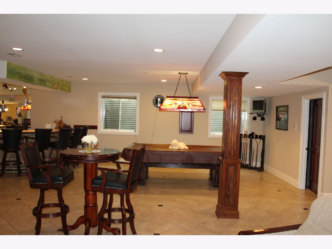
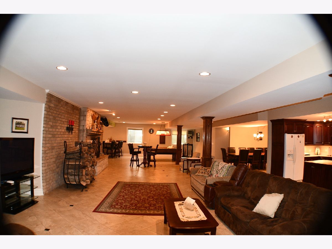
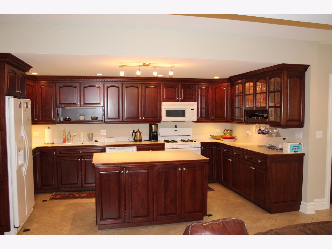
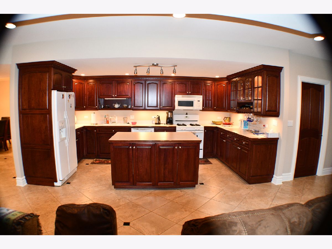
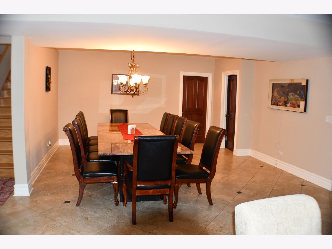
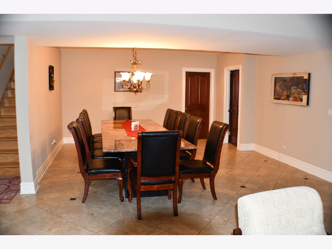
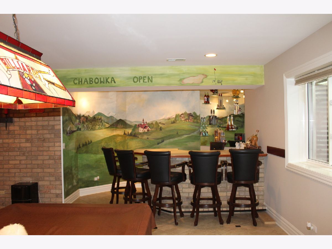
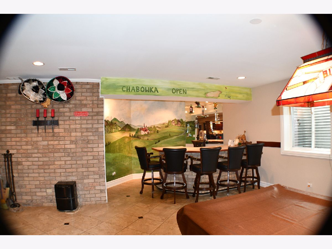
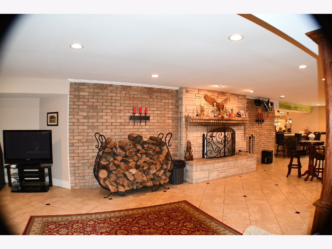
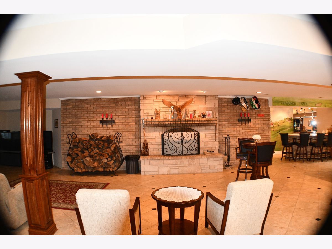
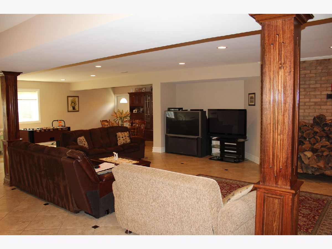
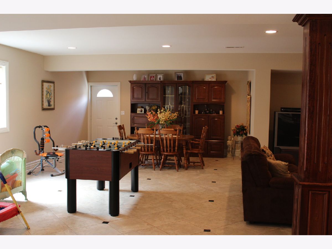
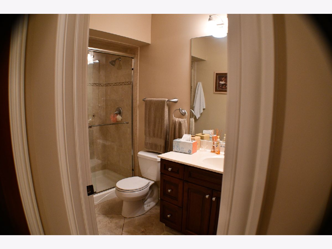
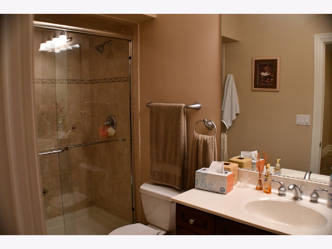
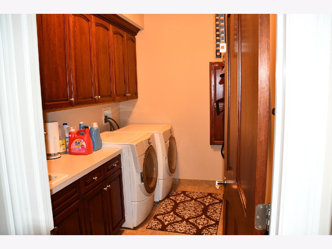
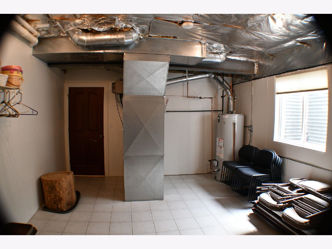
Room Specifics
Total Bedrooms: 3
Bedrooms Above Ground: 3
Bedrooms Below Ground: 0
Dimensions: —
Floor Type: Hardwood
Dimensions: —
Floor Type: Hardwood
Full Bathrooms: 4
Bathroom Amenities: Whirlpool,Separate Shower,Double Sink
Bathroom in Basement: 1
Rooms: Great Room,Breakfast Room,Eating Area,Recreation Room,Kitchen,Foyer,Utility Room-Lower Level,Storage
Basement Description: Finished,Exterior Access,9 ft + pour,Rec/Family Area,Storage Space,Walk-Up Access
Other Specifics
| 3 | |
| Concrete Perimeter | |
| Concrete | |
| Patio, Brick Paver Patio | |
| Landscaped | |
| 14879 | |
| Full | |
| Full | |
| Vaulted/Cathedral Ceilings, Hardwood Floors, First Floor Bedroom, First Floor Laundry, First Floor Full Bath, Walk-In Closet(s), Ceiling - 10 Foot, Ceilings - 9 Foot, Open Floorplan, Special Millwork, Granite Counters | |
| Range, Microwave, Dishwasher, Refrigerator, Washer, Dryer, Disposal, Stainless Steel Appliance(s), Built-In Oven | |
| Not in DB | |
| Park, Curbs, Sidewalks, Street Lights, Street Paved | |
| — | |
| — | |
| Wood Burning, Gas Starter, Masonry |
Tax History
| Year | Property Taxes |
|---|---|
| 2021 | $12,144 |
Contact Agent
Nearby Similar Homes
Nearby Sold Comparables
Contact Agent
Listing Provided By
First Choice Realty & Development Inc.

