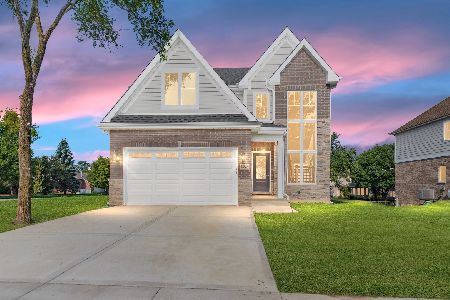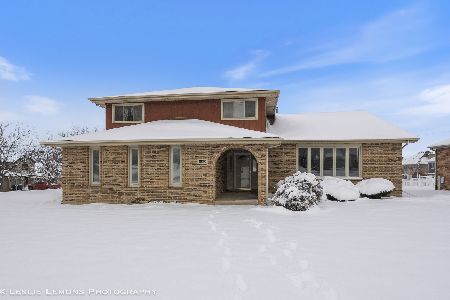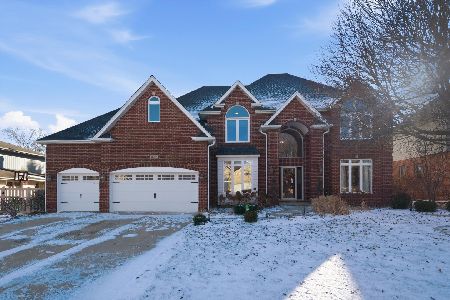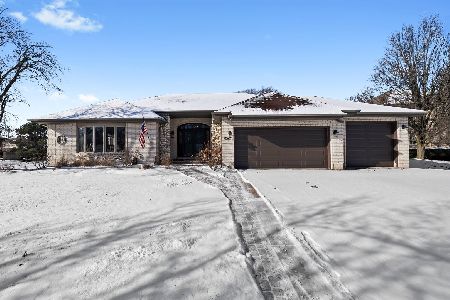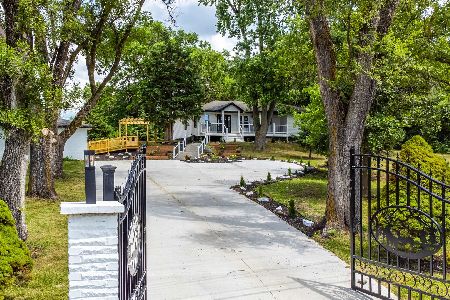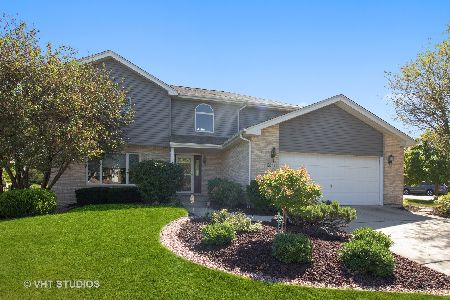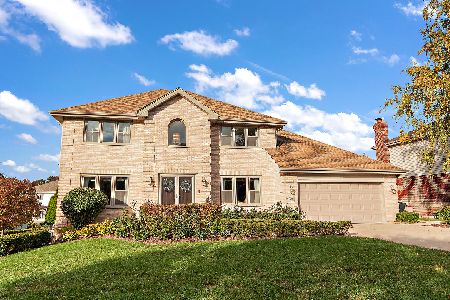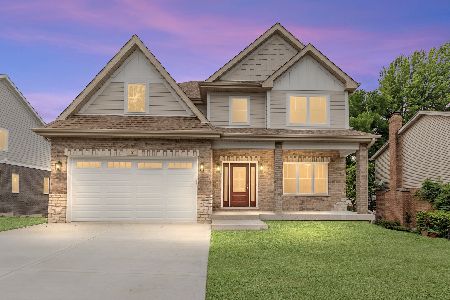16613 Stuart Avenue, Orland Park, Illinois 60467
$389,000
|
Sold
|
|
| Status: | Closed |
| Sqft: | 2,507 |
| Cost/Sqft: | $158 |
| Beds: | 4 |
| Baths: | 3 |
| Year Built: | 1993 |
| Property Taxes: | $6,063 |
| Days On Market: | 3606 |
| Lot Size: | 0,24 |
Description
This exceptional classic 2 story home is sure to impress with quality & elegance throughout.The pristinely maintained family home boasts a beautifully updated kitchen opening to family rm with fireplace & french doors to stunning vaulted ceiling 3 season sunroom overlooking spacious deck & yard. Formal living & dining. Main floor laundry with exterior access door & entry to garage.The master bedroom retreat boasts a large walk-in closet & luxury bath w/whlpl,separate shower. Fully finished basement w/Rec room, large storage room,workshop,office and Tv area with Bar.Beautiful neighborhood conveniently located with excellent schools & community amenities. Newer items include hardwood floors, furnace,ac and water heater,windows,landscaping,doors,fence. Home is impeccable. Beautiful neighborhood conveniently located with excellent schools & community amenities! Pride of ownership throughout. This is a must see!
Property Specifics
| Single Family | |
| — | |
| Traditional | |
| 1993 | |
| Full | |
| — | |
| No | |
| 0.24 |
| Cook | |
| Alpine Heights | |
| 300 / Annual | |
| None | |
| Lake Michigan | |
| Public Sewer | |
| 09176235 | |
| 27203240530000 |
Nearby Schools
| NAME: | DISTRICT: | DISTANCE: | |
|---|---|---|---|
|
Grade School
Centennial School |
135 | — | |
|
Middle School
Century Junior High School |
135 | Not in DB | |
|
High School
Carl Sandburg High School |
230 | Not in DB | |
|
Alternate Elementary School
Meadow Ridge School |
— | Not in DB | |
Property History
| DATE: | EVENT: | PRICE: | SOURCE: |
|---|---|---|---|
| 27 Apr, 2016 | Sold | $389,000 | MRED MLS |
| 5 Apr, 2016 | Under contract | $397,000 | MRED MLS |
| 26 Mar, 2016 | Listed for sale | $397,000 | MRED MLS |
Room Specifics
Total Bedrooms: 4
Bedrooms Above Ground: 4
Bedrooms Below Ground: 0
Dimensions: —
Floor Type: Carpet
Dimensions: —
Floor Type: Carpet
Dimensions: —
Floor Type: Carpet
Full Bathrooms: 3
Bathroom Amenities: Whirlpool,Separate Shower,Double Sink
Bathroom in Basement: 0
Rooms: Eating Area,Office,Recreation Room,Sun Room,Workshop
Basement Description: Finished
Other Specifics
| 2.5 | |
| Concrete Perimeter | |
| Concrete | |
| Patio, Porch, Porch Screened, Storms/Screens | |
| Corner Lot | |
| 10452 | |
| Unfinished | |
| Full | |
| Skylight(s), Bar-Dry, Hardwood Floors, First Floor Laundry | |
| Range, Microwave, Dishwasher, Refrigerator, Washer, Dryer, Disposal, Stainless Steel Appliance(s) | |
| Not in DB | |
| Sidewalks, Street Lights, Street Paved, Other | |
| — | |
| — | |
| Gas Log |
Tax History
| Year | Property Taxes |
|---|---|
| 2016 | $6,063 |
Contact Agent
Nearby Similar Homes
Nearby Sold Comparables
Contact Agent
Listing Provided By
Classic Realty Group, Inc.

