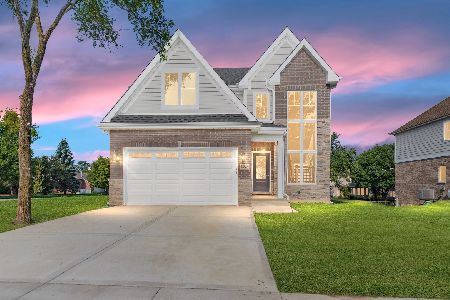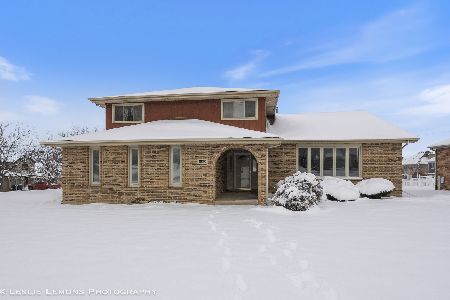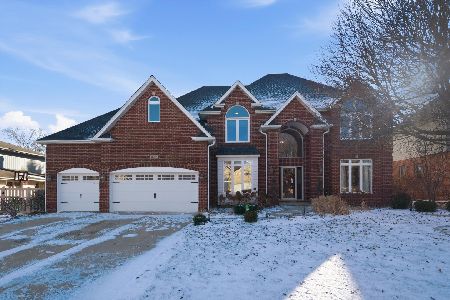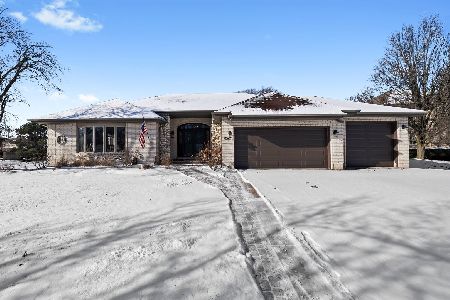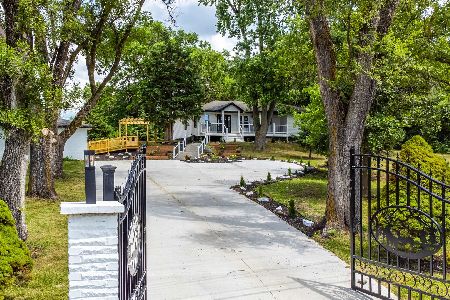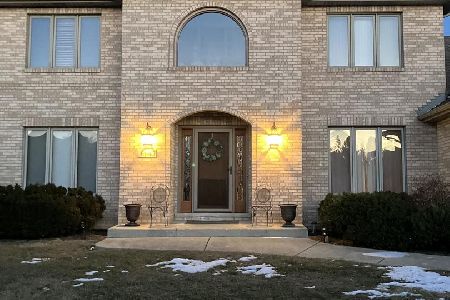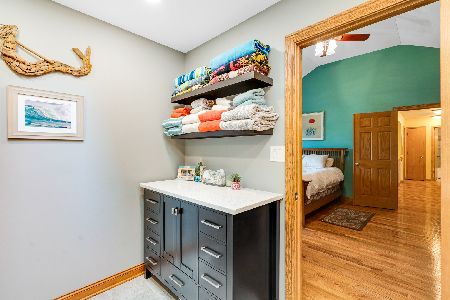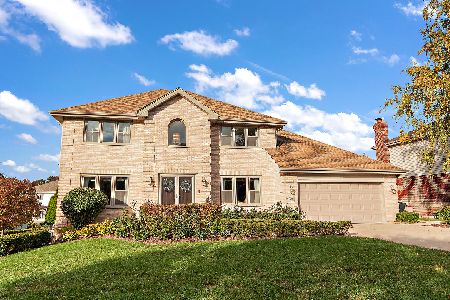16631 Stuart Avenue, Orland Park, Illinois 60467
$380,000
|
Sold
|
|
| Status: | Closed |
| Sqft: | 2,812 |
| Cost/Sqft: | $142 |
| Beds: | 4 |
| Baths: | 4 |
| Year Built: | 1995 |
| Property Taxes: | $7,324 |
| Days On Market: | 2762 |
| Lot Size: | 0,21 |
Description
Spacious and light -filled, this 2800 square foot four bedroom home in Alpine Heights is ready for a new family. Charming front porch welcomes family and friends. Wide foyer, 9 foot ceilings, open and functional floorplan make for a classic and timeless design. The home sits on a lovely, private and fenced lot in the middle of the block in Alpine Heights. Family friendly with four spacious bedrooms, three with walk-in closets, three full baths, full finished basement with rec room, office and luxury bath with steam shower. Master suite with double doors features large walk-in closet and master bath with soaking tub and separate shower. Hardwood floors throughout the entire first floor, easy care laminate on entire second floor. Most of the home has been freshly painted. Family room with dramatic two story brick fireplace. Eat- in kitchen with stainless appliances, breakfast bar and 42 inch high cabinets. Main level laundry with access to yard with fence and pool. Roof 2015, a/c 2013.
Property Specifics
| Single Family | |
| — | |
| Traditional | |
| 1995 | |
| Full | |
| TWO STORY | |
| No | |
| 0.21 |
| Cook | |
| Alpine Heights | |
| 280 / Annual | |
| None | |
| Lake Michigan,Public | |
| Public Sewer | |
| 10021837 | |
| 27203240500000 |
Nearby Schools
| NAME: | DISTRICT: | DISTANCE: | |
|---|---|---|---|
|
High School
Carl Sandburg High School |
230 | Not in DB | |
Property History
| DATE: | EVENT: | PRICE: | SOURCE: |
|---|---|---|---|
| 4 Sep, 2018 | Sold | $380,000 | MRED MLS |
| 27 Jul, 2018 | Under contract | $399,900 | MRED MLS |
| 18 Jul, 2018 | Listed for sale | $399,900 | MRED MLS |
Room Specifics
Total Bedrooms: 4
Bedrooms Above Ground: 4
Bedrooms Below Ground: 0
Dimensions: —
Floor Type: Wood Laminate
Dimensions: —
Floor Type: Wood Laminate
Dimensions: —
Floor Type: Wood Laminate
Full Bathrooms: 4
Bathroom Amenities: Whirlpool,Separate Shower,Steam Shower,Full Body Spray Shower,Soaking Tub
Bathroom in Basement: 1
Rooms: Office,Recreation Room
Basement Description: Finished
Other Specifics
| 2 | |
| Concrete Perimeter | |
| Concrete | |
| Patio, Porch, Above Ground Pool, Storms/Screens | |
| Fenced Yard,Landscaped | |
| 74X125 | |
| — | |
| Full | |
| Vaulted/Cathedral Ceilings, Bar-Dry, Hardwood Floors, Wood Laminate Floors, First Floor Laundry | |
| Range, Microwave, Dishwasher, Refrigerator, High End Refrigerator, Washer, Dryer, Disposal, Stainless Steel Appliance(s) | |
| Not in DB | |
| Sidewalks, Street Lights | |
| — | |
| — | |
| — |
Tax History
| Year | Property Taxes |
|---|---|
| 2018 | $7,324 |
Contact Agent
Nearby Similar Homes
Nearby Sold Comparables
Contact Agent
Listing Provided By
Century 21 Affiliated

