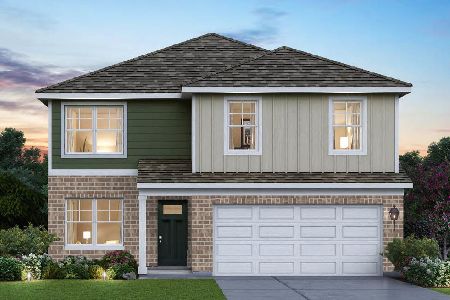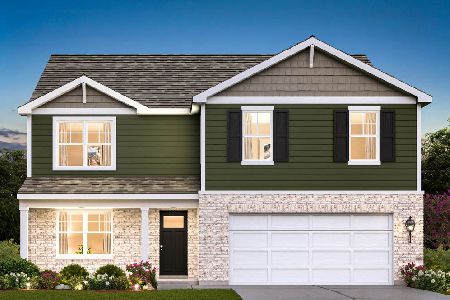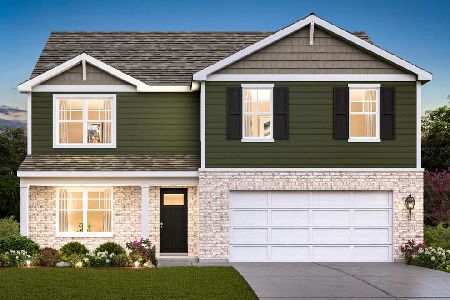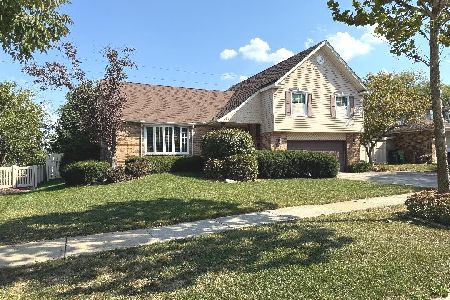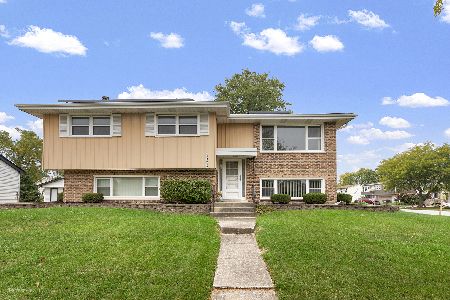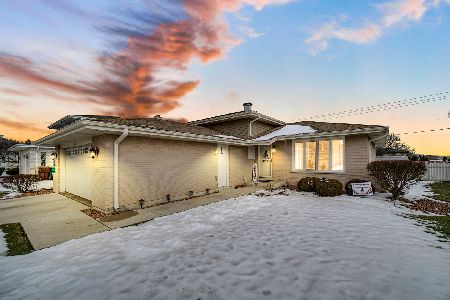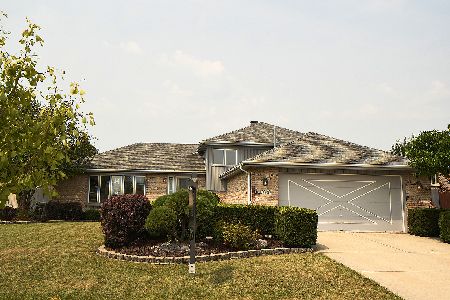16631 Henry Lane, Tinley Park, Illinois 60477
$257,500
|
Sold
|
|
| Status: | Closed |
| Sqft: | 1,736 |
| Cost/Sqft: | $153 |
| Beds: | 3 |
| Baths: | 2 |
| Year Built: | 1987 |
| Property Taxes: | $4,364 |
| Days On Market: | 1912 |
| Lot Size: | 0,20 |
Description
Fantastic Location! Updated and well maintained, this spacious Split Level offers 3 bedrooms, 1 1/2 baths, Sun-filled living room, eat-in kitchen with oak cabinets, granite countertops, stainless steel appliances & custom spice rack. Kitchen is open to oversized family room with brick fireplace & room for office/play area. Updated half bath & large laundry room with shelving and additional storage space. 2nd floor offers spacious bedrooms all with ceiling fans and overhead lighting & great closet space. Shared bathroom offers large vanity with tub & shower. Large backyard with fully fenced yard, wood deck great for family entertaining and enjoying Tinley Park Park District fireworks on the 4th of July. Oversized attached 2 1/2 car garage with built in storage. Backyard entrance to shopping & dining. Great neighborhood & well maintained home ready for move-in!
Property Specifics
| Single Family | |
| — | |
| Tri-Level | |
| 1987 | |
| Partial,English | |
| SPLIT LEVEL | |
| No | |
| 0.2 |
| Cook | |
| Meadow Park | |
| 0 / Not Applicable | |
| None | |
| Lake Michigan | |
| Public Sewer | |
| 10926733 | |
| 27234230110000 |
Nearby Schools
| NAME: | DISTRICT: | DISTANCE: | |
|---|---|---|---|
|
Grade School
John A Bannes Elementary School |
140 | — | |
|
Middle School
Virgil I Grissom Middle School |
140 | Not in DB | |
|
High School
Victor J Andrew High School |
230 | Not in DB | |
Property History
| DATE: | EVENT: | PRICE: | SOURCE: |
|---|---|---|---|
| 23 Jul, 2019 | Sold | $245,000 | MRED MLS |
| 29 Jun, 2019 | Under contract | $259,900 | MRED MLS |
| 7 Jun, 2019 | Listed for sale | $259,900 | MRED MLS |
| 19 Dec, 2020 | Sold | $257,500 | MRED MLS |
| 10 Nov, 2020 | Under contract | $264,900 | MRED MLS |
| 6 Nov, 2020 | Listed for sale | $264,900 | MRED MLS |















Room Specifics
Total Bedrooms: 3
Bedrooms Above Ground: 3
Bedrooms Below Ground: 0
Dimensions: —
Floor Type: Carpet
Dimensions: —
Floor Type: Carpet
Full Bathrooms: 2
Bathroom Amenities: —
Bathroom in Basement: 1
Rooms: No additional rooms
Basement Description: Finished,Crawl
Other Specifics
| 2.5 | |
| Concrete Perimeter | |
| Side Drive | |
| Deck | |
| Fenced Yard | |
| 72X128 | |
| — | |
| — | |
| — | |
| Range, Refrigerator, Washer, Dryer, Stainless Steel Appliance(s) | |
| Not in DB | |
| Park, Curbs, Sidewalks, Street Lights | |
| — | |
| — | |
| — |
Tax History
| Year | Property Taxes |
|---|---|
| 2019 | $4,278 |
| 2020 | $4,364 |
Contact Agent
Nearby Similar Homes
Nearby Sold Comparables
Contact Agent
Listing Provided By
Keller Williams Experience

