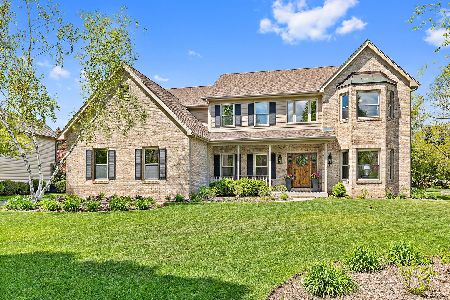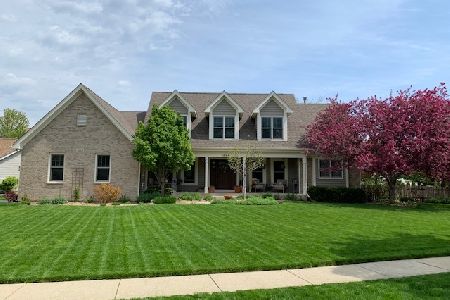1663 Flagstone Drive, Crystal Lake, Illinois 60014
$320,000
|
Sold
|
|
| Status: | Closed |
| Sqft: | 3,147 |
| Cost/Sqft: | $108 |
| Beds: | 4 |
| Baths: | 4 |
| Year Built: | 1994 |
| Property Taxes: | $11,794 |
| Days On Market: | 2302 |
| Lot Size: | 0,58 |
Description
Beautiful, big and bright! A true gem, this is the home you have been looking for. Original owners have taken excellent care of this well maintained home on a premium private cul de sac lot, the biggest in the neighborhood. Huge FR w/handsome floor to ceiling brick fireplace framed by stunning custom Anderson windows. Beautiful kitchen with tons of 42" cabinets, SS appliances, and a huge island. Hardwood throughout first floor. Large office on first floor is ideal for business/crafts/homework. DR and LR have gorgeous doors with exquisite detailing. All new carpet upstairs , fresh paint throughout the house, 4 spacious bedrooms. The master has a huge closet, and the master bath...OH MY, stunning brand new bath is a delight. Too much to list, check out those pictures! Simply gorgeous. Basement would be very easy to finish, walls&floor are painted, w/ storage room & full bath. Roof/siding/furnace are newer, A/C HWH Sumps Pump are one year old. HURRY! MOTIVATED SELLERS!
Property Specifics
| Single Family | |
| — | |
| Other | |
| 1994 | |
| Full | |
| EXPANDED HUNTINGTON | |
| No | |
| 0.58 |
| Mc Henry | |
| Hunters Ridge | |
| 275 / Annual | |
| Insurance | |
| Public | |
| Public Sewer | |
| 10535038 | |
| 1824128011 |
Property History
| DATE: | EVENT: | PRICE: | SOURCE: |
|---|---|---|---|
| 3 Jan, 2020 | Sold | $320,000 | MRED MLS |
| 2 Nov, 2019 | Under contract | $339,000 | MRED MLS |
| 1 Oct, 2019 | Listed for sale | $339,000 | MRED MLS |
Room Specifics
Total Bedrooms: 4
Bedrooms Above Ground: 4
Bedrooms Below Ground: 0
Dimensions: —
Floor Type: Carpet
Dimensions: —
Floor Type: Carpet
Dimensions: —
Floor Type: Carpet
Full Bathrooms: 4
Bathroom Amenities: Separate Shower,Double Sink,Double Shower
Bathroom in Basement: 1
Rooms: Eating Area,Office
Basement Description: Partially Finished
Other Specifics
| 3 | |
| Concrete Perimeter | |
| Asphalt | |
| Deck | |
| Cul-De-Sac,Irregular Lot,Landscaped | |
| 25 X 25 X 37 X 136 X 287 X | |
| — | |
| Full | |
| Vaulted/Cathedral Ceilings, Skylight(s), Hardwood Floors, First Floor Laundry | |
| Double Oven, Microwave, Dishwasher, Refrigerator, Washer, Dryer, Disposal, Stainless Steel Appliance(s), Water Softener Owned | |
| Not in DB | |
| Street Lights, Street Paved | |
| — | |
| — | |
| Attached Fireplace Doors/Screen, Gas Log, Gas Starter |
Tax History
| Year | Property Taxes |
|---|---|
| 2020 | $11,794 |
Contact Agent
Nearby Similar Homes
Nearby Sold Comparables
Contact Agent
Listing Provided By
Baird & Warner












