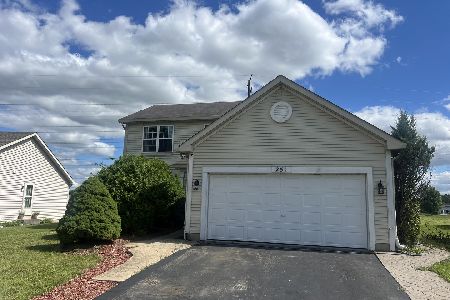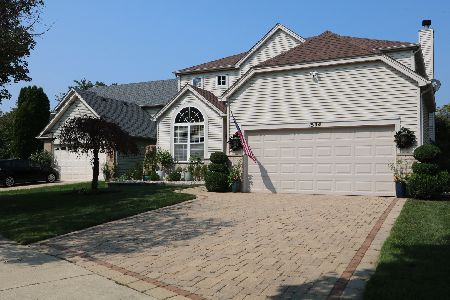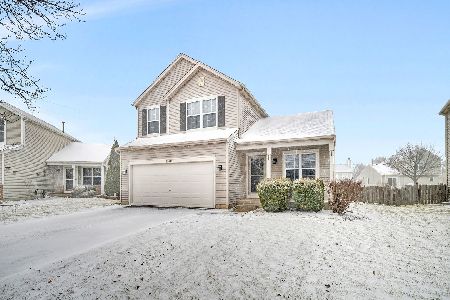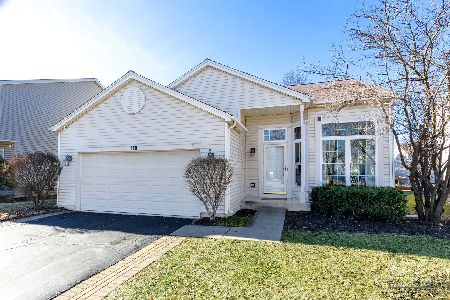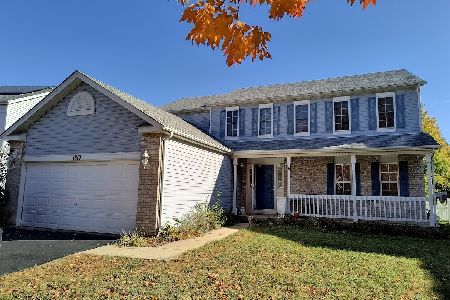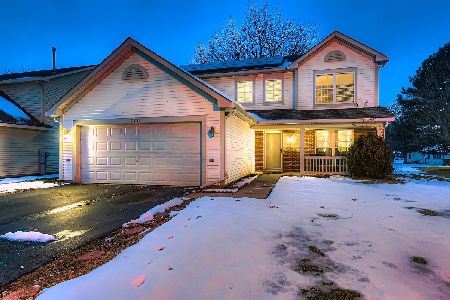1665 Aster Drive, Romeoville, Illinois 60446
$289,000
|
Sold
|
|
| Status: | Closed |
| Sqft: | 2,336 |
| Cost/Sqft: | $124 |
| Beds: | 4 |
| Baths: | 4 |
| Year Built: | 2002 |
| Property Taxes: | $7,121 |
| Days On Market: | 2807 |
| Lot Size: | 0,00 |
Description
Back on the market... Buyer could not get financing,, their loss ! Newly remodeled and stunning! Wow, wait to you see this home, plenty of room for the large family.. 4 bedrooms with a full finished basement, basement has bar great for entertaining.. Home has been freshly painted, newer 1st floor flooring, Home features a 1st floor office with French doors.. Tons of kitchen cabinets with island. Stainless steel kitchen appliances. Spacious master BDRM with walk-in closet. Remodeled master bath with a walk-in shower and a soak tub.... 2nd floor laundry, full size capacity stackable washer & dryer. Fenced yard with a great patio and shed, Gazebo is Negotiable.. Home is in move in ready condition. So close to schools, shopping, expressways, A very desirable location with Club house, pool, playgrounds. Make this a must to show... Home comes with a 1year home warranty...Quick close is possible..., everything is done, Survey title and appraisal completed.
Property Specifics
| Single Family | |
| — | |
| Traditional | |
| 2002 | |
| Full | |
| BAYVIEW | |
| No | |
| — |
| Will | |
| Wesglen | |
| 52 / Monthly | |
| Clubhouse,Pool | |
| Public | |
| Public Sewer | |
| 09950746 | |
| 1104073110040000 |
Property History
| DATE: | EVENT: | PRICE: | SOURCE: |
|---|---|---|---|
| 24 Sep, 2018 | Sold | $289,000 | MRED MLS |
| 4 Jul, 2018 | Under contract | $289,900 | MRED MLS |
| 14 May, 2018 | Listed for sale | $289,900 | MRED MLS |
Room Specifics
Total Bedrooms: 4
Bedrooms Above Ground: 4
Bedrooms Below Ground: 0
Dimensions: —
Floor Type: Wood Laminate
Dimensions: —
Floor Type: Wood Laminate
Dimensions: —
Floor Type: Wood Laminate
Full Bathrooms: 4
Bathroom Amenities: Separate Shower,Double Sink,Soaking Tub
Bathroom in Basement: 1
Rooms: Eating Area,Exercise Room,Recreation Room
Basement Description: Finished
Other Specifics
| 2 | |
| — | |
| Side Drive | |
| Patio, Stamped Concrete Patio, Storms/Screens | |
| — | |
| 60X110X74X153 | |
| — | |
| Full | |
| Bar-Dry, Wood Laminate Floors, Second Floor Laundry | |
| Microwave, Dishwasher, Refrigerator, Washer, Dryer, Stainless Steel Appliance(s) | |
| Not in DB | |
| Clubhouse, Pool, Sidewalks, Street Lights | |
| — | |
| — | |
| — |
Tax History
| Year | Property Taxes |
|---|---|
| 2018 | $7,121 |
Contact Agent
Nearby Similar Homes
Nearby Sold Comparables
Contact Agent
Listing Provided By
Coldwell Banker Gladstone

