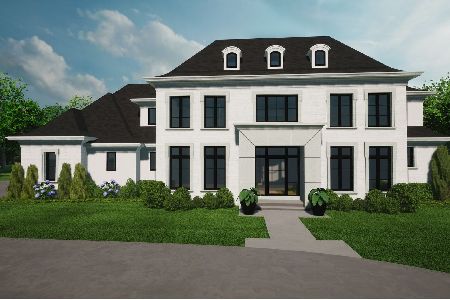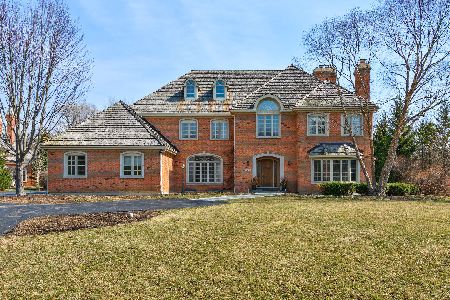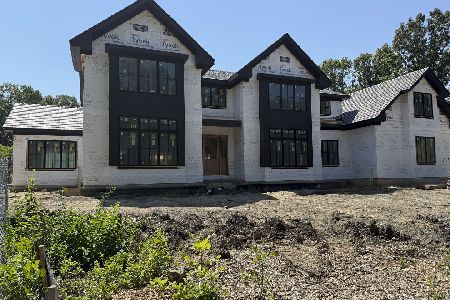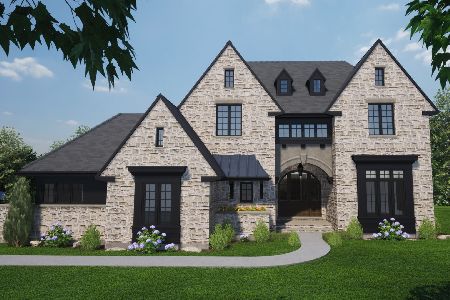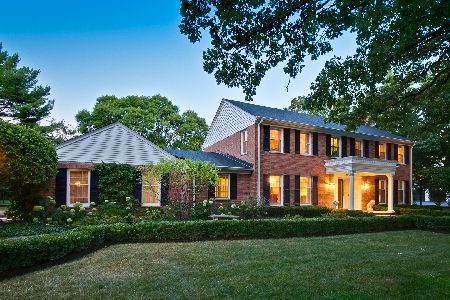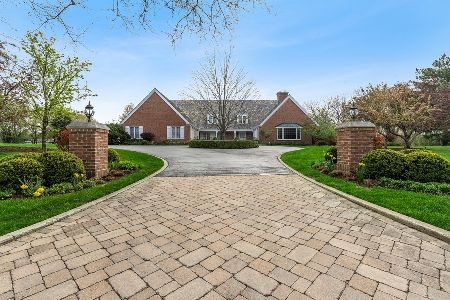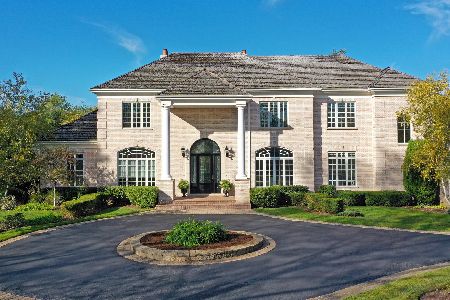1665 Oak Knoll Drive, Lake Forest, Illinois 60045
$1,150,000
|
Sold
|
|
| Status: | Closed |
| Sqft: | 5,338 |
| Cost/Sqft: | $234 |
| Beds: | 5 |
| Baths: | 5 |
| Year Built: | 1968 |
| Property Taxes: | $11,947 |
| Days On Market: | 2691 |
| Lot Size: | 1,45 |
Description
Just completed! Renovated estate on private 1.45 acre lot. Low taxes! Revised floor plan offers todays modern living, latest in custom design kitchen, beautiful hardwood flooring & much more! 2 large 1st flr suites, 4.1 baths, large sunroom w/ retracting glass doors to in-ground pool. Est 5338 sq ft above grade & 1149 sq ft in basement w/home theater. 6487 Sq Ft total. Enhanced w/3 new wall mounted HDTV's. Large rooms, extensive mill work. All new windows & exterior upgrades to create great look! Home sits high on lot yet offers private rear yard.Floorplan and square footage on tour/3D tour
Property Specifics
| Single Family | |
| — | |
| Contemporary | |
| 1968 | |
| Full | |
| FRENCH NORMANDY | |
| No | |
| 1.45 |
| Lake | |
| — | |
| 0 / Not Applicable | |
| None | |
| Lake Michigan | |
| Public Sewer | |
| 10041895 | |
| 16181020030000 |
Nearby Schools
| NAME: | DISTRICT: | DISTANCE: | |
|---|---|---|---|
|
Grade School
Everett Elementary School |
67 | — | |
|
Middle School
Deer Path Middle School |
67 | Not in DB | |
|
High School
Lake Forest High School |
115 | Not in DB | |
Property History
| DATE: | EVENT: | PRICE: | SOURCE: |
|---|---|---|---|
| 21 Jul, 2015 | Listed for sale | $0 | MRED MLS |
| 17 Dec, 2018 | Sold | $1,150,000 | MRED MLS |
| 7 Nov, 2018 | Under contract | $1,250,000 | MRED MLS |
| — | Last price change | $1,299,000 | MRED MLS |
| 5 Aug, 2018 | Listed for sale | $1,399,000 | MRED MLS |
Room Specifics
Total Bedrooms: 5
Bedrooms Above Ground: 5
Bedrooms Below Ground: 0
Dimensions: —
Floor Type: Hardwood
Dimensions: —
Floor Type: Hardwood
Dimensions: —
Floor Type: Hardwood
Dimensions: —
Floor Type: —
Full Bathrooms: 5
Bathroom Amenities: Garden Tub,Soaking Tub
Bathroom in Basement: 0
Rooms: Bedroom 5,Library,Sun Room,Foyer,Mud Room,Recreation Room,Eating Area,Breakfast Room,Exercise Room,Theatre Room
Basement Description: Partially Finished
Other Specifics
| 3 | |
| Concrete Perimeter | |
| Asphalt | |
| Patio, Porch, In Ground Pool | |
| Fenced Yard,Landscaped,Wooded | |
| 352 X 185 | |
| Unfinished | |
| Full | |
| Vaulted/Cathedral Ceilings, Hardwood Floors, First Floor Bedroom, In-Law Arrangement, First Floor Laundry, First Floor Full Bath | |
| Range, Microwave, Dishwasher, Refrigerator, High End Refrigerator, Washer, Dryer, Stainless Steel Appliance(s), Wine Refrigerator | |
| Not in DB | |
| Street Lights, Street Paved | |
| — | |
| — | |
| Gas Starter |
Tax History
| Year | Property Taxes |
|---|---|
| 2018 | $11,947 |
Contact Agent
Nearby Similar Homes
Nearby Sold Comparables
Contact Agent
Listing Provided By
RE/MAX Showcase


