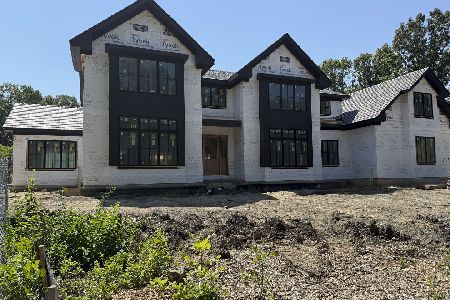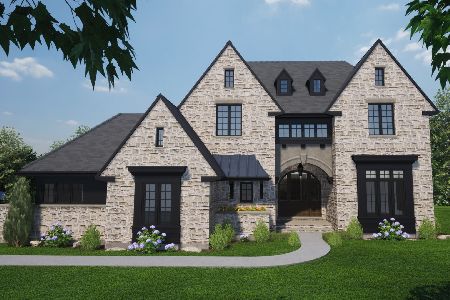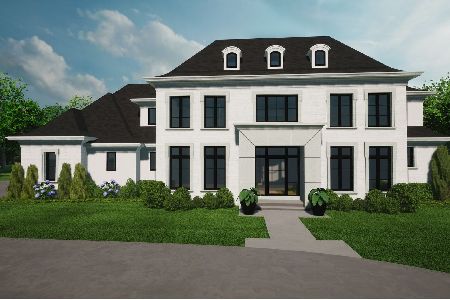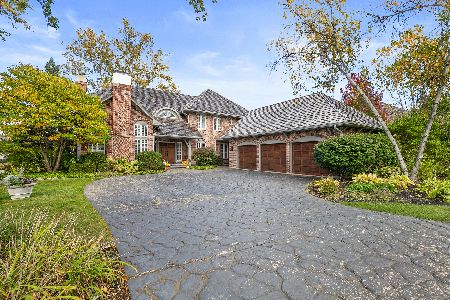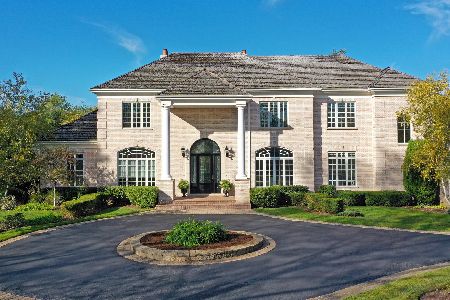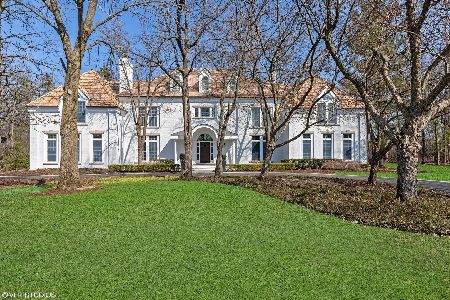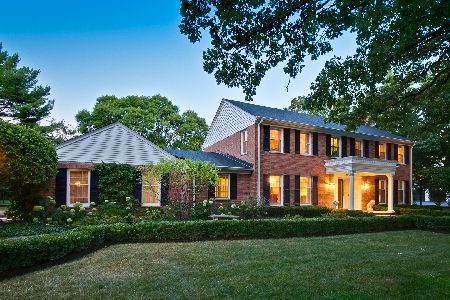1670 Alexis Court, Lake Forest, Illinois 60045
$1,600,000
|
Sold
|
|
| Status: | Closed |
| Sqft: | 6,998 |
| Cost/Sqft: | $286 |
| Beds: | 6 |
| Baths: | 8 |
| Year Built: | 1993 |
| Property Taxes: | $25,031 |
| Days On Market: | 3167 |
| Lot Size: | 1,38 |
Description
Spectacular home located on a lovely cul-de-sac street close to everything! Custom designed with incredible attention to detail, the exterior materials include stucco, stone and a slate roof with copper gutters and downspouts. Two story marble foyer with a gorgeous staircase accented by an exquisite chandelier with sconces. Handsome library with custom millwork, elegant living room and dining room, light-filled gourmet kitchen with breakfast area, desk, and high-end appliances, 5 stone fireplaces and a first floor guest suite with living area. Luxurious master suite with custom closets and built-ins, neutral decor and a balcony overlooking the private, lushly landscaped grounds. Enjoy the finished lower level with a recreation room, media area, billiard room, exercise room, wine cellar and more! Professionally landscaped grounds, 2 expansive terraces, greenhouse and a 4-car garage. Move right in and enjoy this fabulous home!
Property Specifics
| Single Family | |
| — | |
| Traditional | |
| 1993 | |
| Full | |
| FRENCH | |
| No | |
| 1.38 |
| Lake | |
| — | |
| 0 / Not Applicable | |
| None | |
| Public | |
| Public Sewer | |
| 09597304 | |
| 16181020130000 |
Nearby Schools
| NAME: | DISTRICT: | DISTANCE: | |
|---|---|---|---|
|
Grade School
Everett Elementary School |
67 | — | |
|
Middle School
Deer Path Middle School |
67 | Not in DB | |
|
High School
Lake Forest High School |
115 | Not in DB | |
Property History
| DATE: | EVENT: | PRICE: | SOURCE: |
|---|---|---|---|
| 5 Feb, 2018 | Sold | $1,600,000 | MRED MLS |
| 29 Nov, 2017 | Under contract | $1,999,000 | MRED MLS |
| — | Last price change | $2,275,000 | MRED MLS |
| 17 Apr, 2017 | Listed for sale | $2,275,000 | MRED MLS |
Room Specifics
Total Bedrooms: 6
Bedrooms Above Ground: 6
Bedrooms Below Ground: 0
Dimensions: —
Floor Type: Hardwood
Dimensions: —
Floor Type: Hardwood
Dimensions: —
Floor Type: Hardwood
Dimensions: —
Floor Type: —
Dimensions: —
Floor Type: —
Full Bathrooms: 8
Bathroom Amenities: Whirlpool,Separate Shower,Double Sink
Bathroom in Basement: 1
Rooms: Bonus Room,Bedroom 5,Bedroom 6,Eating Area,Exercise Room,Foyer,Game Room,Library,Recreation Room,Heated Sun Room
Basement Description: Partially Finished
Other Specifics
| 4 | |
| Concrete Perimeter | |
| Asphalt,Brick,Circular | |
| Balcony, Patio, Greenhouse, Brick Paver Patio | |
| Fenced Yard,Landscaped,Wooded | |
| 275X235X201X271 | |
| Unfinished | |
| Full | |
| Vaulted/Cathedral Ceilings, Skylight(s), Bar-Wet, First Floor Bedroom, Second Floor Laundry, First Floor Full Bath | |
| Double Oven, Microwave, Dishwasher, Refrigerator | |
| Not in DB | |
| Sidewalks, Street Lights, Street Paved | |
| — | |
| — | |
| Gas Starter |
Tax History
| Year | Property Taxes |
|---|---|
| 2018 | $25,031 |
Contact Agent
Nearby Similar Homes
Nearby Sold Comparables
Contact Agent
Listing Provided By
Berkshire Hathaway HomeServices KoenigRubloff


