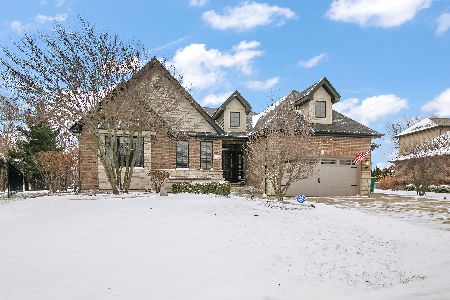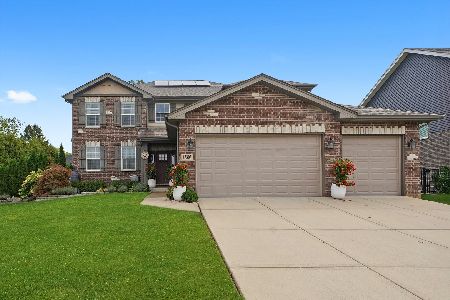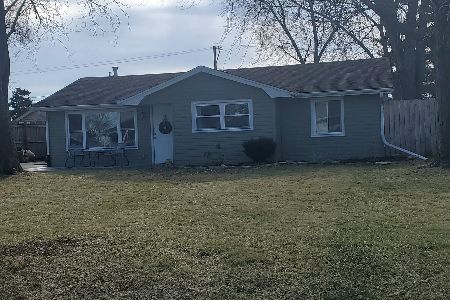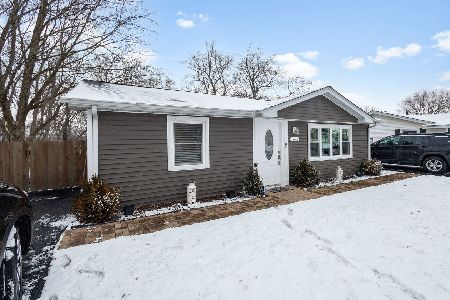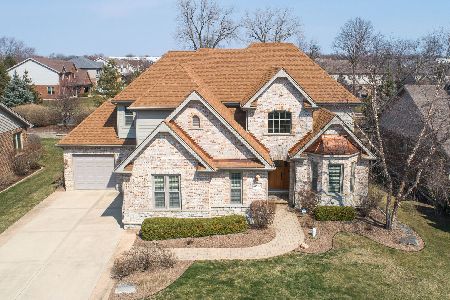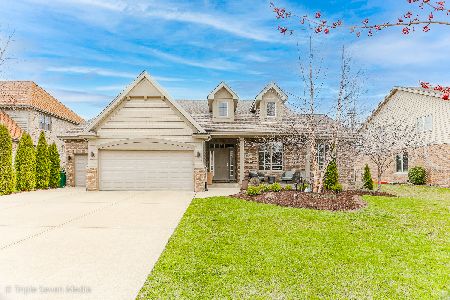16662 Huntington Drive, Lockport, Illinois 60441
$450,000
|
Sold
|
|
| Status: | Closed |
| Sqft: | 4,653 |
| Cost/Sqft: | $99 |
| Beds: | 5 |
| Baths: | 4 |
| Year Built: | 2008 |
| Property Taxes: | $12,554 |
| Days On Market: | 2179 |
| Lot Size: | 0,00 |
Description
Stunning brick and copper flashing custom home within Creekside Estates South. 3 car garage. Pre-inspected. Comes with home warranty. Be sure to click on the 3D virtual tour link. MAIN FLOOR features hardwood flooring, master bedroom, tray ceiling with separate master bath and shower, walk-in closet. Kitchen with custom cabinetry, stainless steel appliances, walk-in pantry. Grand family room with two story ceilings. Den with two story ceiling. Dining room with tray ceiling and stain glass with display lighting. Large mud room / laundry area with closet. 2ND FLOOR features 4 large bedrooms, full shared bath and a loft area spacious enough for a play, lounging, game or additional office space. BASEMENT fully finished features custom cabinetry wet bar with beer tap, engineered hardwood flooring, game area, large storage, bedroom, full bath. EXTERIOR features brick paver patio with built-in gas grill, TV mount and wood burning fireplace, gas starter.
Property Specifics
| Single Family | |
| — | |
| — | |
| 2008 | |
| Full | |
| CUSTOM | |
| No | |
| — |
| Will | |
| Creekside Estates South | |
| 349 / Annual | |
| Other | |
| Community Well | |
| Public Sewer | |
| 10559185 | |
| 1605181010090000 |
Nearby Schools
| NAME: | DISTRICT: | DISTANCE: | |
|---|---|---|---|
|
High School
Lockport Township High School |
205 | Not in DB | |
Property History
| DATE: | EVENT: | PRICE: | SOURCE: |
|---|---|---|---|
| 10 Apr, 2020 | Sold | $450,000 | MRED MLS |
| 16 Feb, 2020 | Under contract | $460,000 | MRED MLS |
| 29 Jan, 2020 | Listed for sale | $460,000 | MRED MLS |
| 26 Jun, 2023 | Sold | $590,000 | MRED MLS |
| 28 Apr, 2023 | Under contract | $600,000 | MRED MLS |
| 10 Apr, 2023 | Listed for sale | $600,000 | MRED MLS |
Room Specifics
Total Bedrooms: 6
Bedrooms Above Ground: 5
Bedrooms Below Ground: 1
Dimensions: —
Floor Type: Hardwood
Dimensions: —
Floor Type: Carpet
Dimensions: —
Floor Type: Carpet
Dimensions: —
Floor Type: —
Dimensions: —
Floor Type: —
Full Bathrooms: 4
Bathroom Amenities: Whirlpool,Separate Shower,Double Sink
Bathroom in Basement: 1
Rooms: Bedroom 5,Bedroom 6,Den,Loft
Basement Description: Finished
Other Specifics
| 3 | |
| Concrete Perimeter | |
| Concrete | |
| Brick Paver Patio, Outdoor Grill, Fire Pit | |
| — | |
| 22855 | |
| — | |
| Full | |
| Vaulted/Cathedral Ceilings, Bar-Wet, Hardwood Floors, First Floor Bedroom, First Floor Laundry, Built-in Features, Walk-In Closet(s) | |
| Double Oven, Microwave, Dishwasher, Refrigerator, Washer, Dryer, Disposal, Stainless Steel Appliance(s), Cooktop, Range Hood, Water Softener | |
| Not in DB | |
| Park, Curbs, Sidewalks, Street Lights, Street Paved | |
| — | |
| — | |
| — |
Tax History
| Year | Property Taxes |
|---|---|
| 2020 | $12,554 |
| 2023 | $13,331 |
Contact Agent
Nearby Similar Homes
Nearby Sold Comparables
Contact Agent
Listing Provided By
Coldwell Banker Real Estate Group

