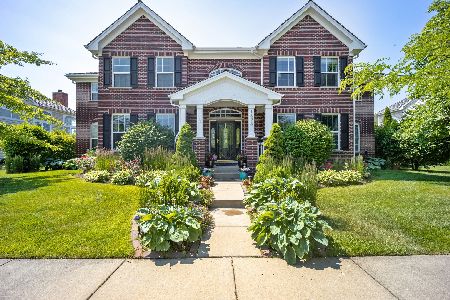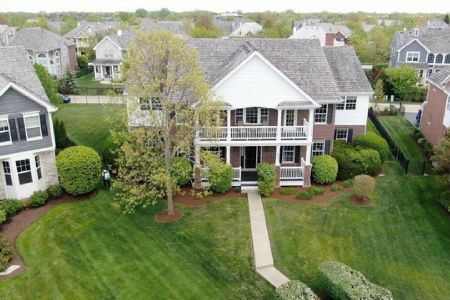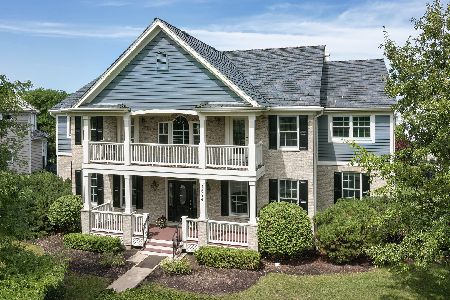1683 Constitution Drive, Glenview, Illinois 60026
$1,355,000
|
Sold
|
|
| Status: | Closed |
| Sqft: | 3,948 |
| Cost/Sqft: | $354 |
| Beds: | 5 |
| Baths: | 5 |
| Year Built: | 2003 |
| Property Taxes: | $21,332 |
| Days On Market: | 1286 |
| Lot Size: | 0,29 |
Description
Beautiful large family home ready to become the backdrop to your family memories! The cozy front Porch welcomes you into the stunning Foyer flanked by formal Living Room and Dining Room with hardwood floors, chair rail, ceiling medallion and crown molding. The heart of the home is the chef's Kitchen with stainless steel appliances, beautiful backsplash and Breakfast Bar. The Kitchen opens to a gorgeous 2 story Family Room with fireplace focal point and floor to ceiling windows complete with remote controlled shades, as well as a fabulous Sun Room to enjoy your morning coffee. 4 large Bedrooms upstairs including luxurious Primary Suite with Sitting Room, large WIC and spa-like Bath. There is a wonderful 1st floor Office (5th Bedroom) with adjacent full Bath well as walk-in pantry and spacious Mud Room/Drop Zone off attached 3 Car Garage to round out the main floor. The spectacular finished basement features a huge Rec Room, Wet Bar, 6th Bedroom/Exercise Room, full Bath, great Craft Room with sink, plus plenty of storage. Many updates and upgrades through out this gem in the Glen. Waterford Crystal flush mount ceiling lights on all three floors, California Closets in most, new garage doors, new driveway, new Hunter-Douglas shades in on 1st floor + 2 bedrooms to name a few. Enjoy the balcony overlooking "Liberty Park," the wonderful green space in front of the home. Lovely secluded paver patio and yard in perfect walk-to everything location: Glen Shops, Restaurants, Park, Lake and more. All this on a desirable secluded street in award winning school districts... Welcome home!
Property Specifics
| Single Family | |
| — | |
| — | |
| 2003 | |
| — | |
| — | |
| No | |
| 0.29 |
| Cook | |
| The Glen | |
| 550 / Annual | |
| — | |
| — | |
| — | |
| 11460528 | |
| 04274070080000 |
Nearby Schools
| NAME: | DISTRICT: | DISTANCE: | |
|---|---|---|---|
|
Grade School
Westbrook Elementary School |
34 | — | |
|
Middle School
Attea Middle School |
34 | Not in DB | |
|
High School
Glenbrook South High School |
225 | Not in DB | |
|
Alternate Elementary School
Glen Grove Elementary School |
— | Not in DB | |
Property History
| DATE: | EVENT: | PRICE: | SOURCE: |
|---|---|---|---|
| 19 Aug, 2022 | Sold | $1,355,000 | MRED MLS |
| 15 Jul, 2022 | Under contract | $1,399,000 | MRED MLS |
| 11 Jul, 2022 | Listed for sale | $1,399,000 | MRED MLS |
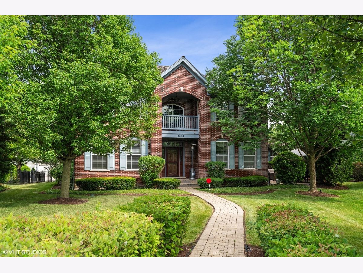
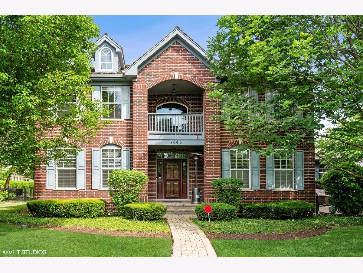
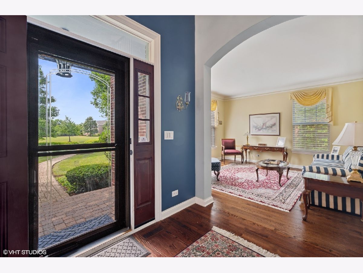
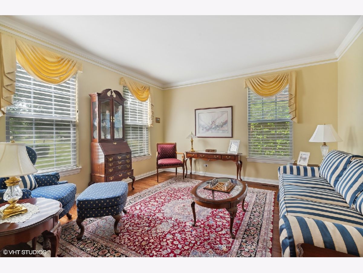
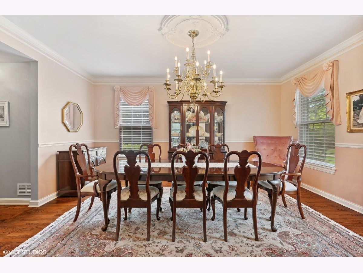
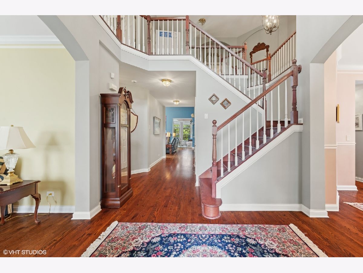
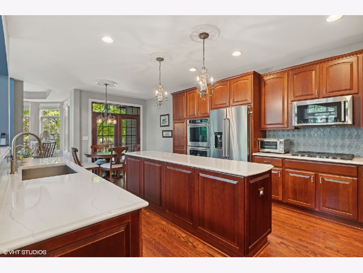
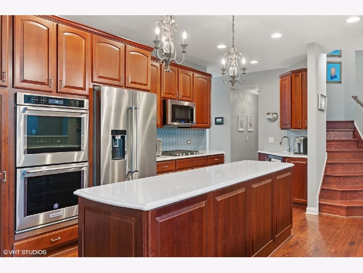
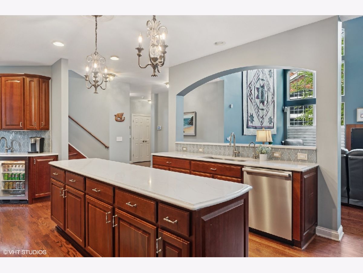
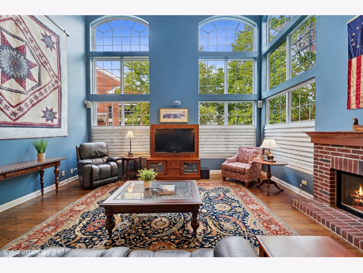
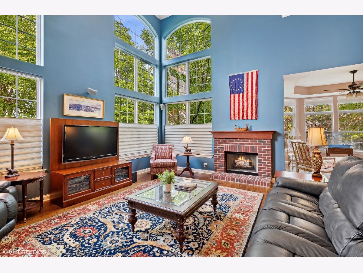
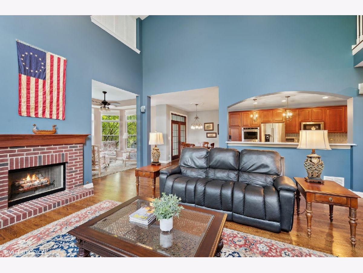
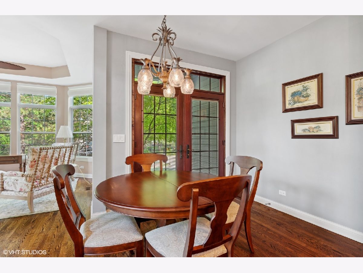
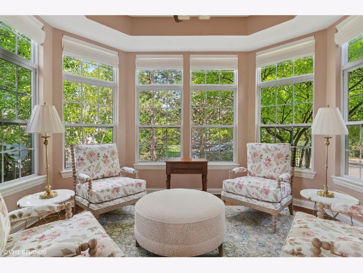
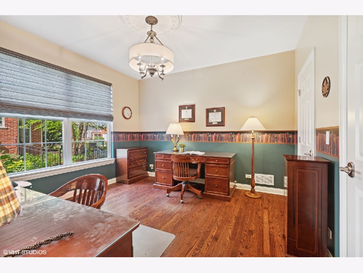
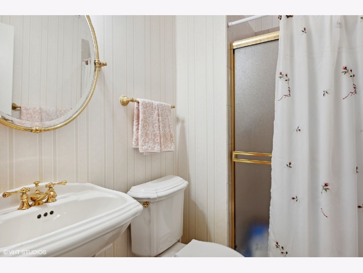
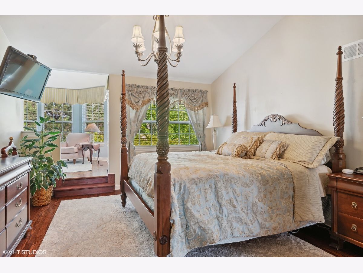
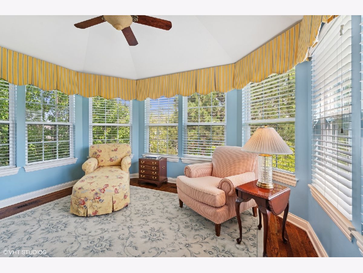
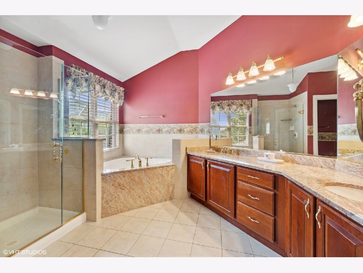
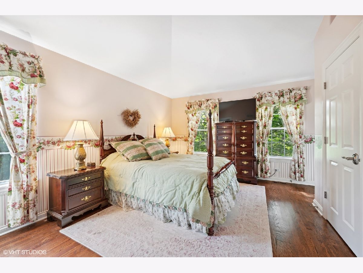
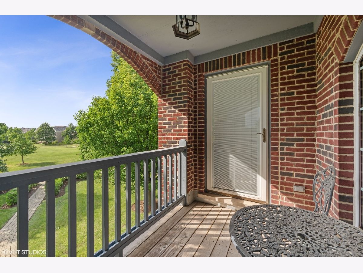
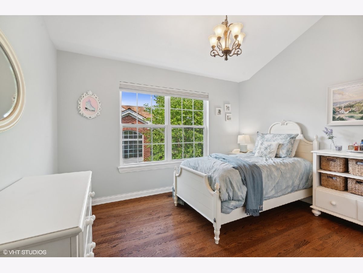
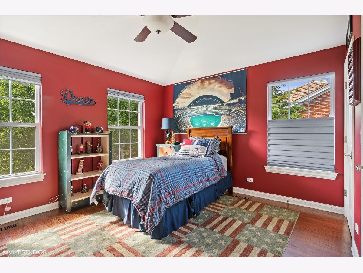
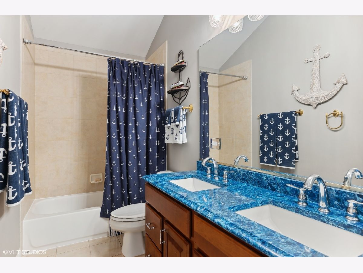
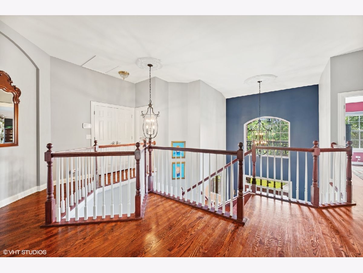
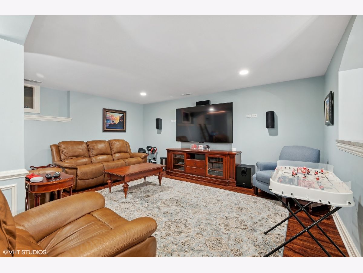
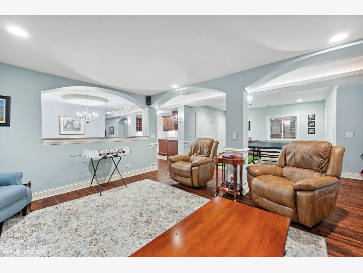
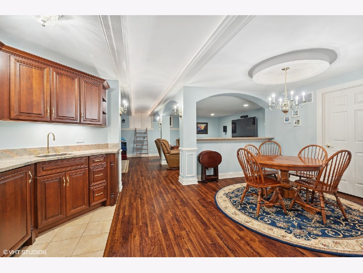
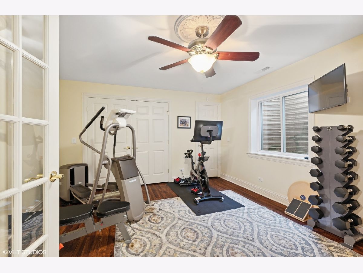
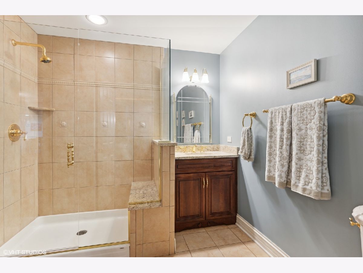
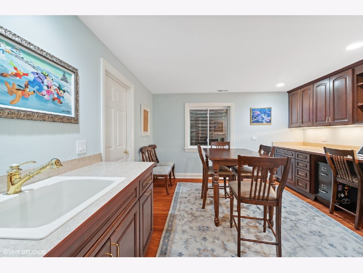
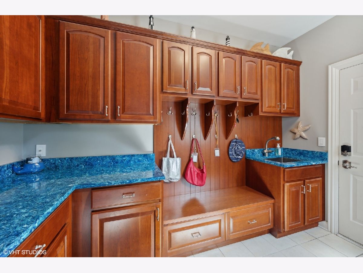
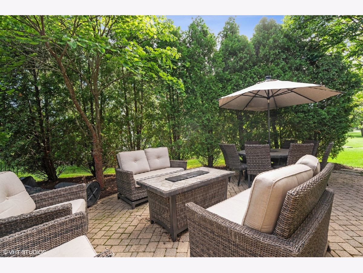
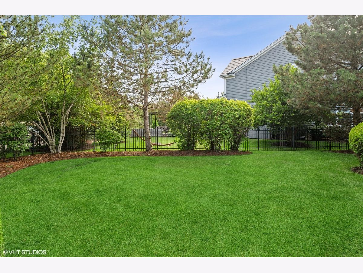
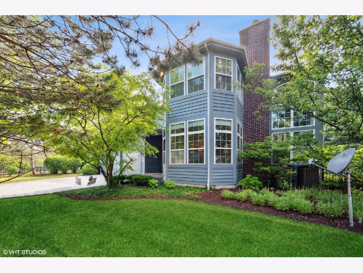
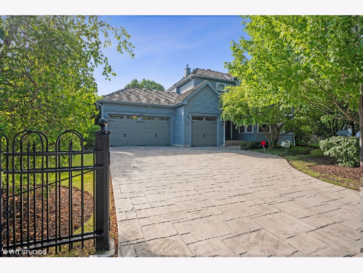
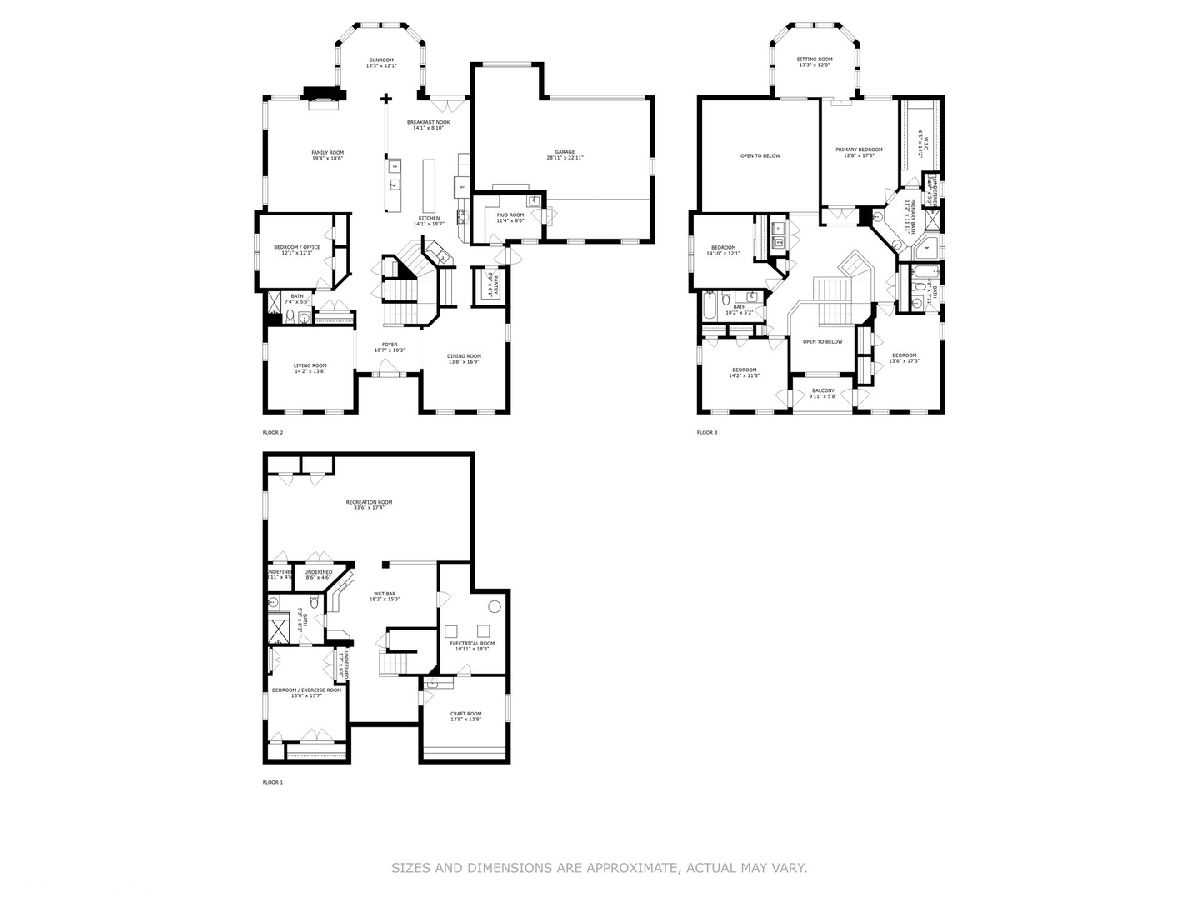
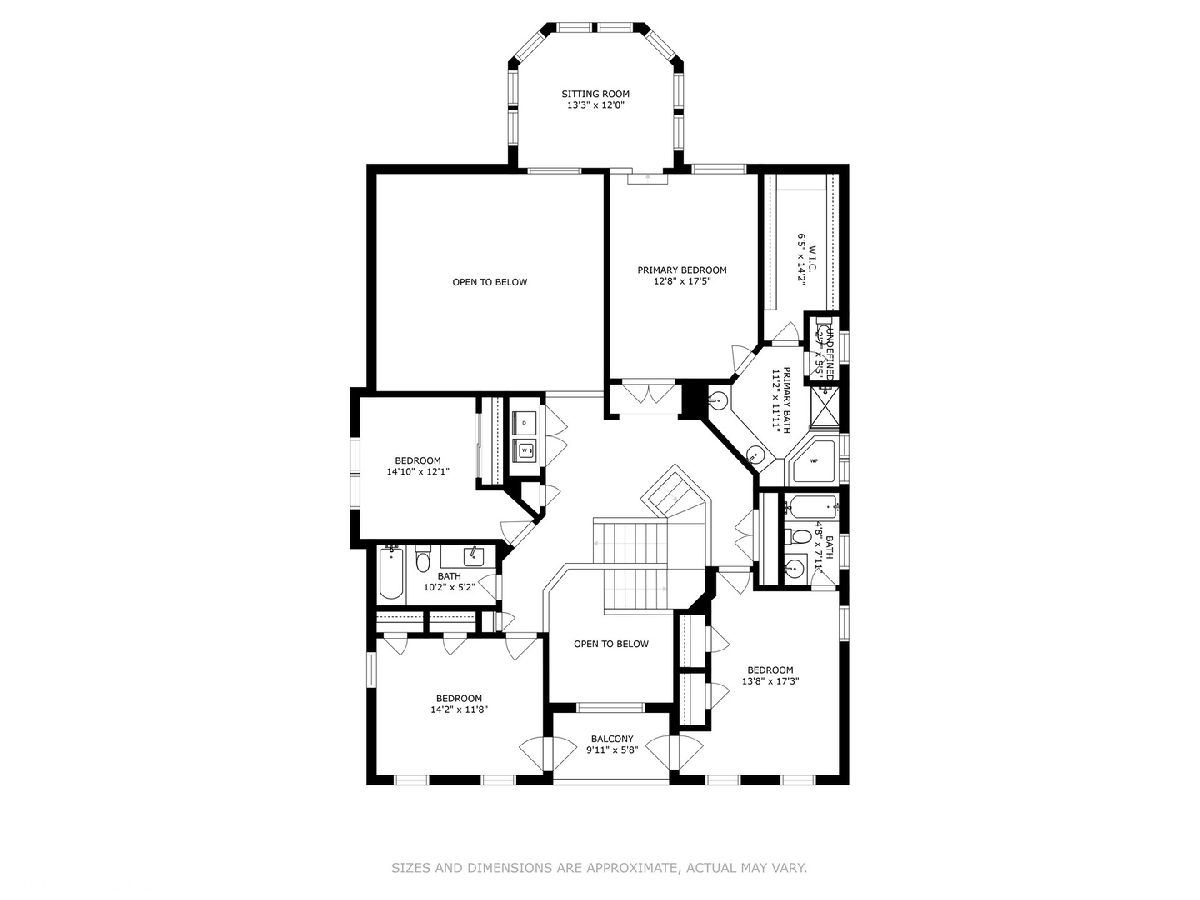
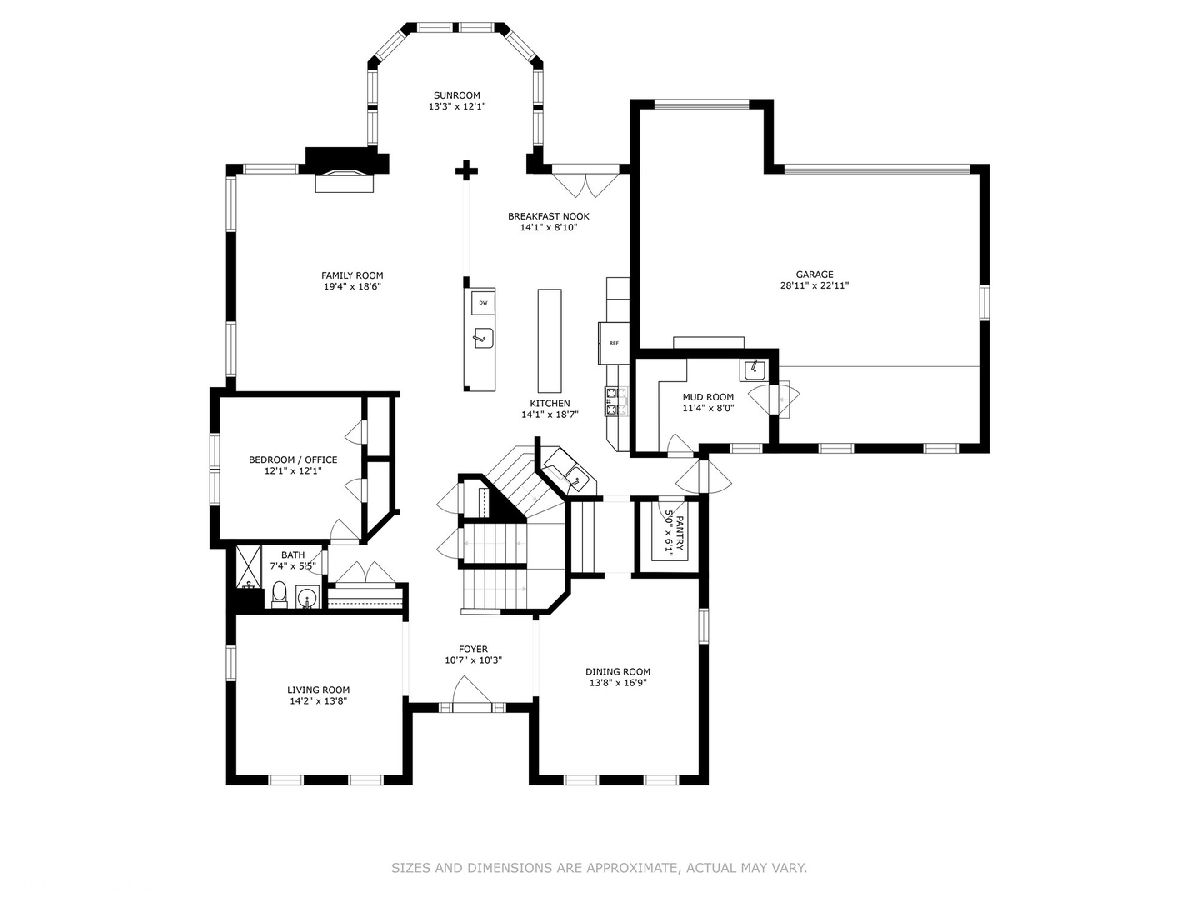
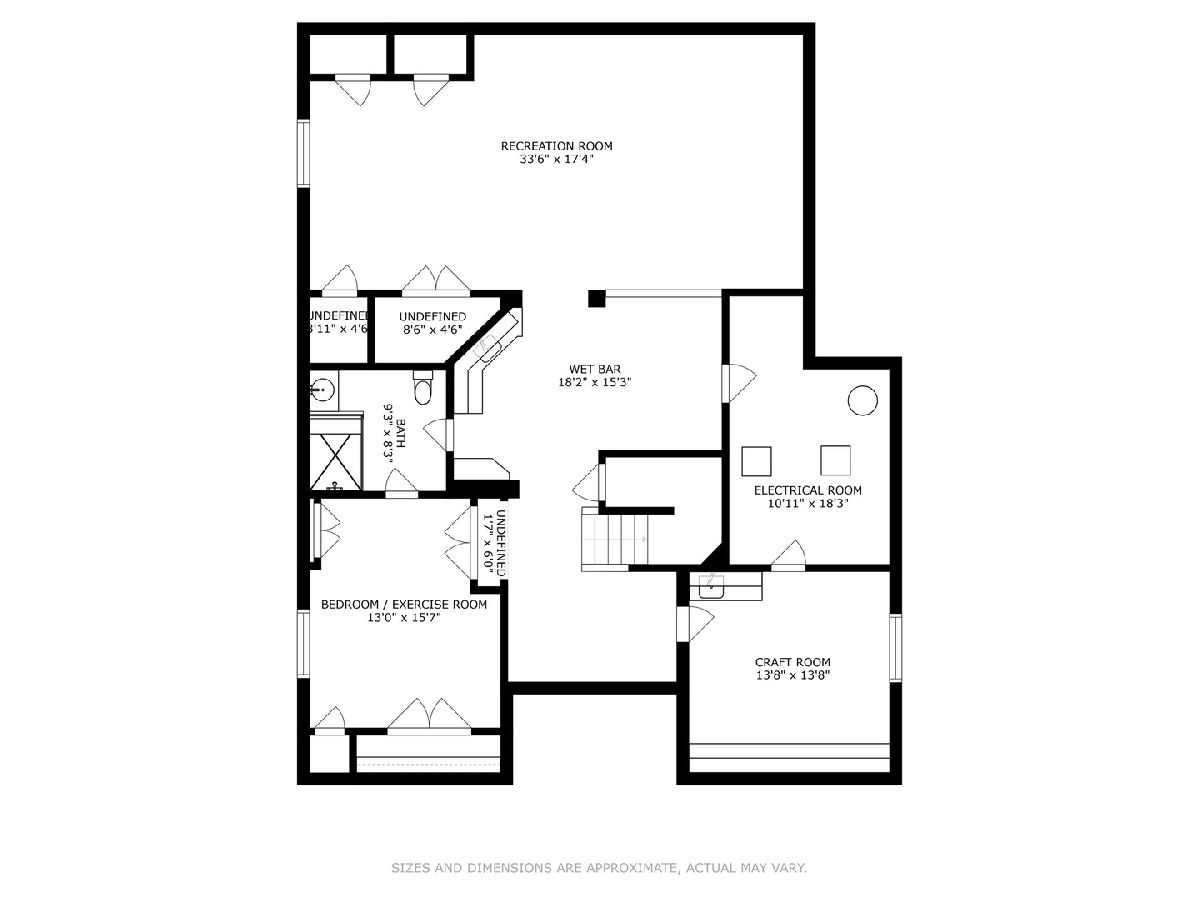
Room Specifics
Total Bedrooms: 6
Bedrooms Above Ground: 5
Bedrooms Below Ground: 1
Dimensions: —
Floor Type: —
Dimensions: —
Floor Type: —
Dimensions: —
Floor Type: —
Dimensions: —
Floor Type: —
Dimensions: —
Floor Type: —
Full Bathrooms: 5
Bathroom Amenities: Separate Shower,Double Sink
Bathroom in Basement: 1
Rooms: —
Basement Description: Finished
Other Specifics
| 3 | |
| — | |
| Concrete | |
| — | |
| — | |
| 156 X 48 X90 X 135 X 45 | |
| — | |
| — | |
| — | |
| — | |
| Not in DB | |
| — | |
| — | |
| — | |
| — |
Tax History
| Year | Property Taxes |
|---|---|
| 2022 | $21,332 |
Contact Agent
Nearby Similar Homes
Nearby Sold Comparables
Contact Agent
Listing Provided By
Compass


