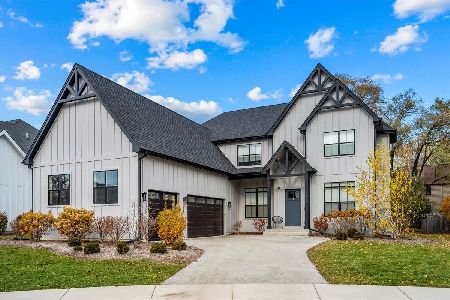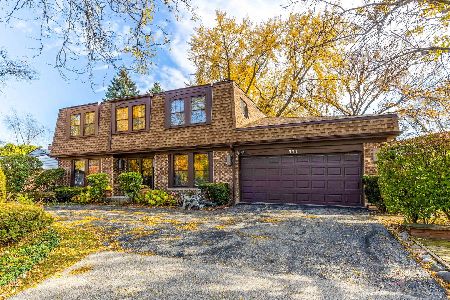1668 Central Avenue, Deerfield, Illinois 60015
$645,000
|
Sold
|
|
| Status: | Closed |
| Sqft: | 2,597 |
| Cost/Sqft: | $238 |
| Beds: | 4 |
| Baths: | 3 |
| Year Built: | 1966 |
| Property Taxes: | $14,280 |
| Days On Market: | 1737 |
| Lot Size: | 0,00 |
Description
Beautifully updated, move in ready 4 bed / 2.5 bath home located in desirable Clavinia. Gorgeous white kitchen opens to family room and features stainless steel appliances, custom cabinetry, granite countertops and tons of storage. Dining room with custom chair rail, large living room, home office and laundry room complete the first floor. Primary suite has dressing area, walk-in closet and updated bathroom with double vanity. Three additional generous size bedrooms share a hall bath. Finished basement and oversized backyard provide great space for relaxing and entertaining. Home was completely rehabbed in 2015, including new roof, doors, windows and mechanicals. Close to parks, shopping, pool, transportation and more!
Property Specifics
| Single Family | |
| — | |
| Colonial | |
| 1966 | |
| Full | |
| 2 STORY -COLONIAL | |
| No | |
| — |
| Lake | |
| — | |
| 0 / Not Applicable | |
| None | |
| Lake Michigan,Public | |
| Public Sewer | |
| 11055474 | |
| 16312060160000 |
Nearby Schools
| NAME: | DISTRICT: | DISTANCE: | |
|---|---|---|---|
|
Grade School
South Park Elementary School |
109 | — | |
|
Middle School
Charles J Caruso Middle School |
109 | Not in DB | |
|
High School
Deerfield High School |
113 | Not in DB | |
Property History
| DATE: | EVENT: | PRICE: | SOURCE: |
|---|---|---|---|
| 8 Apr, 2015 | Sold | $404,744 | MRED MLS |
| 3 Mar, 2015 | Under contract | $477,000 | MRED MLS |
| 5 Feb, 2015 | Listed for sale | $477,000 | MRED MLS |
| 28 Apr, 2016 | Sold | $615,000 | MRED MLS |
| 1 Mar, 2016 | Under contract | $639,900 | MRED MLS |
| 19 Feb, 2016 | Listed for sale | $639,900 | MRED MLS |
| 1 Jun, 2021 | Sold | $645,000 | MRED MLS |
| 18 Apr, 2021 | Under contract | $619,000 | MRED MLS |
| 15 Apr, 2021 | Listed for sale | $619,000 | MRED MLS |
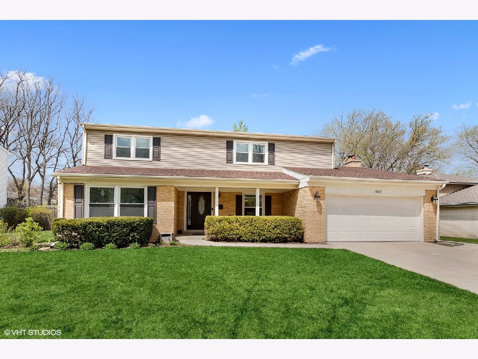
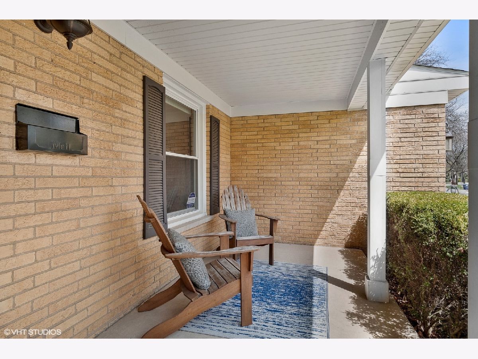
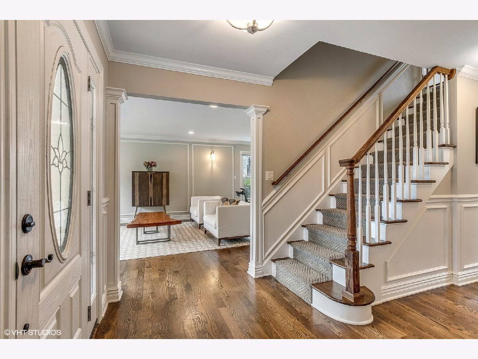
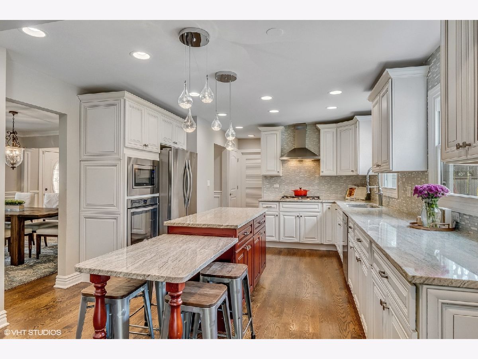
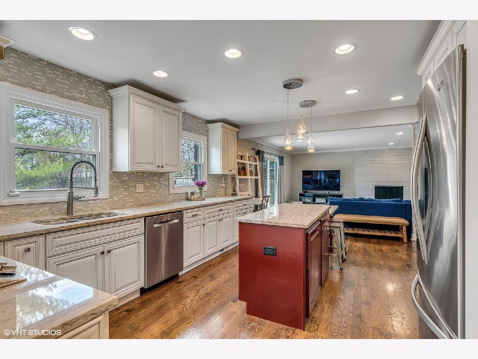
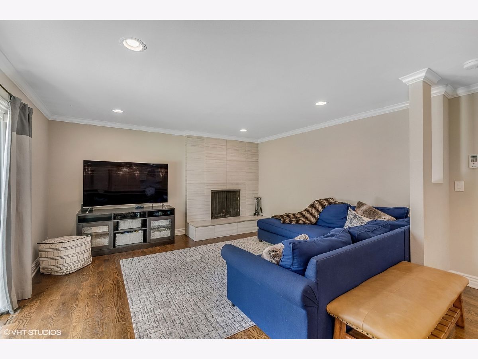
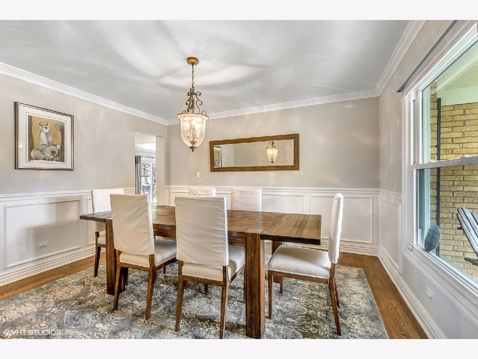
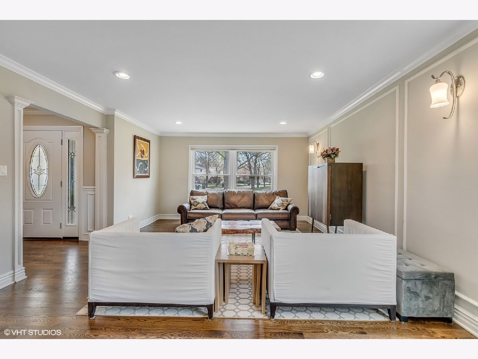
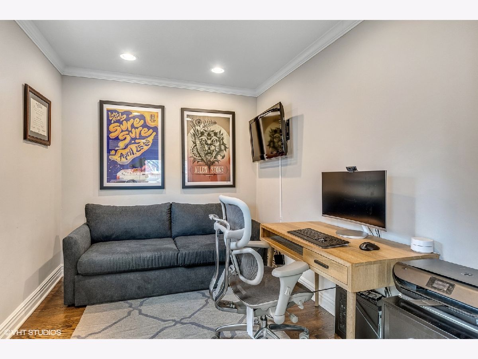
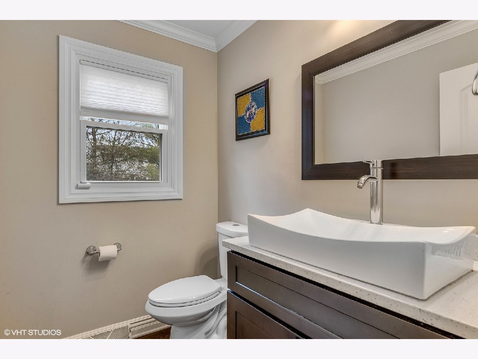
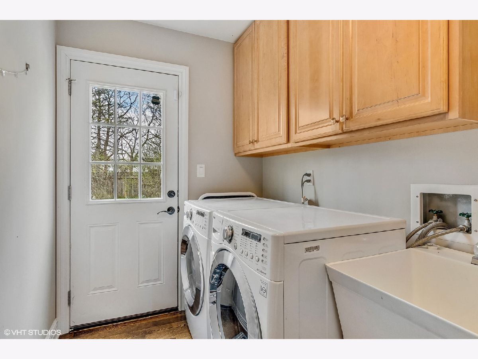
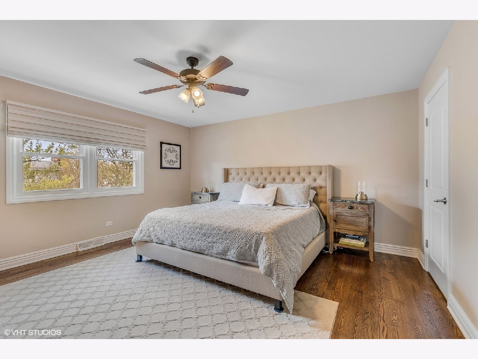
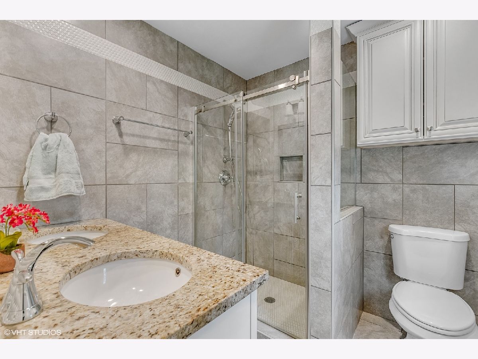
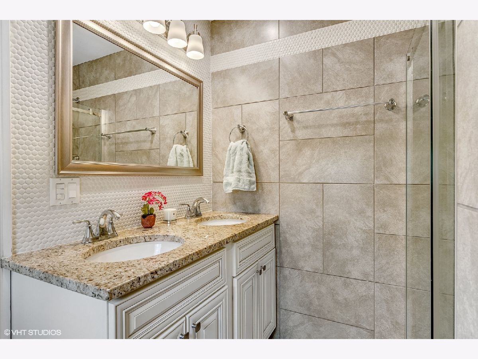
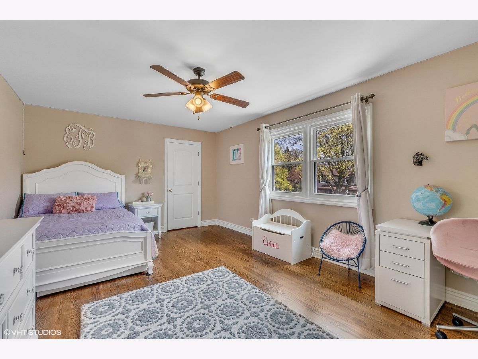
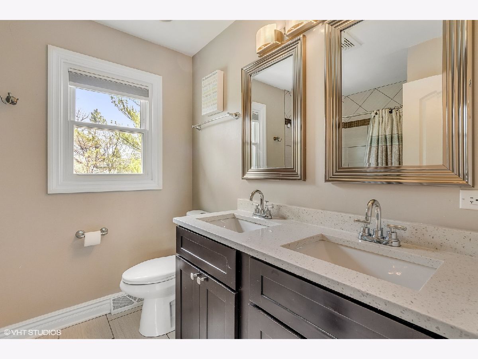
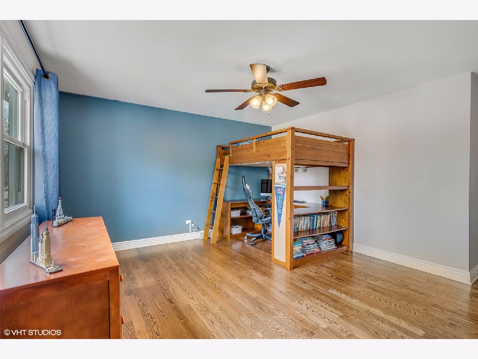
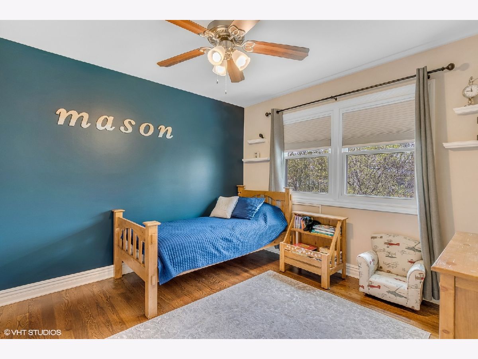
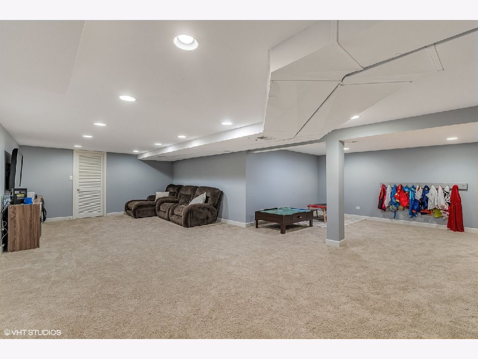
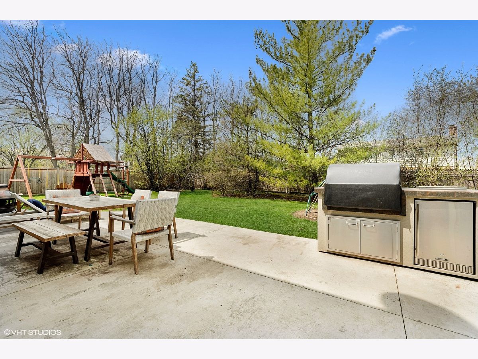
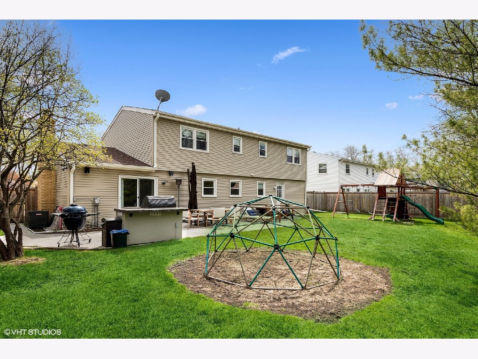
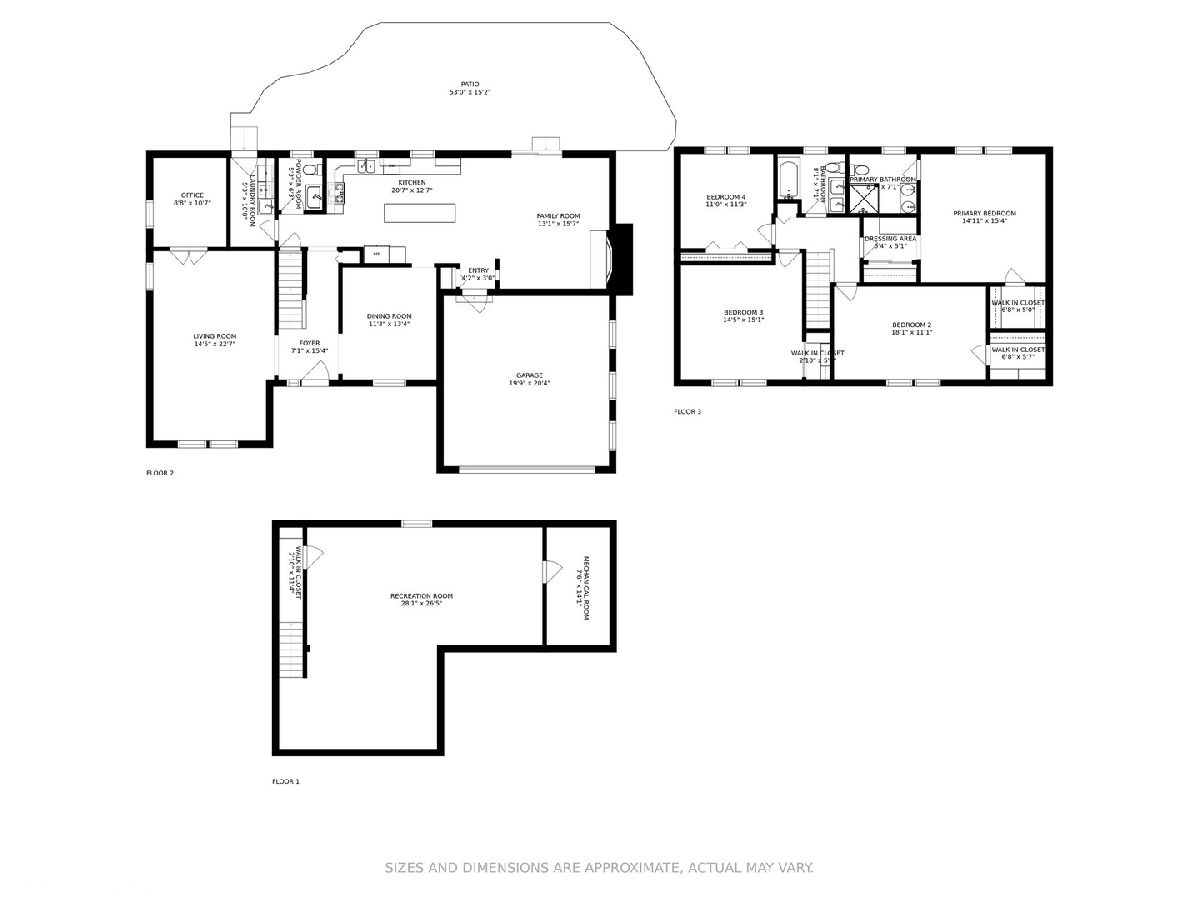
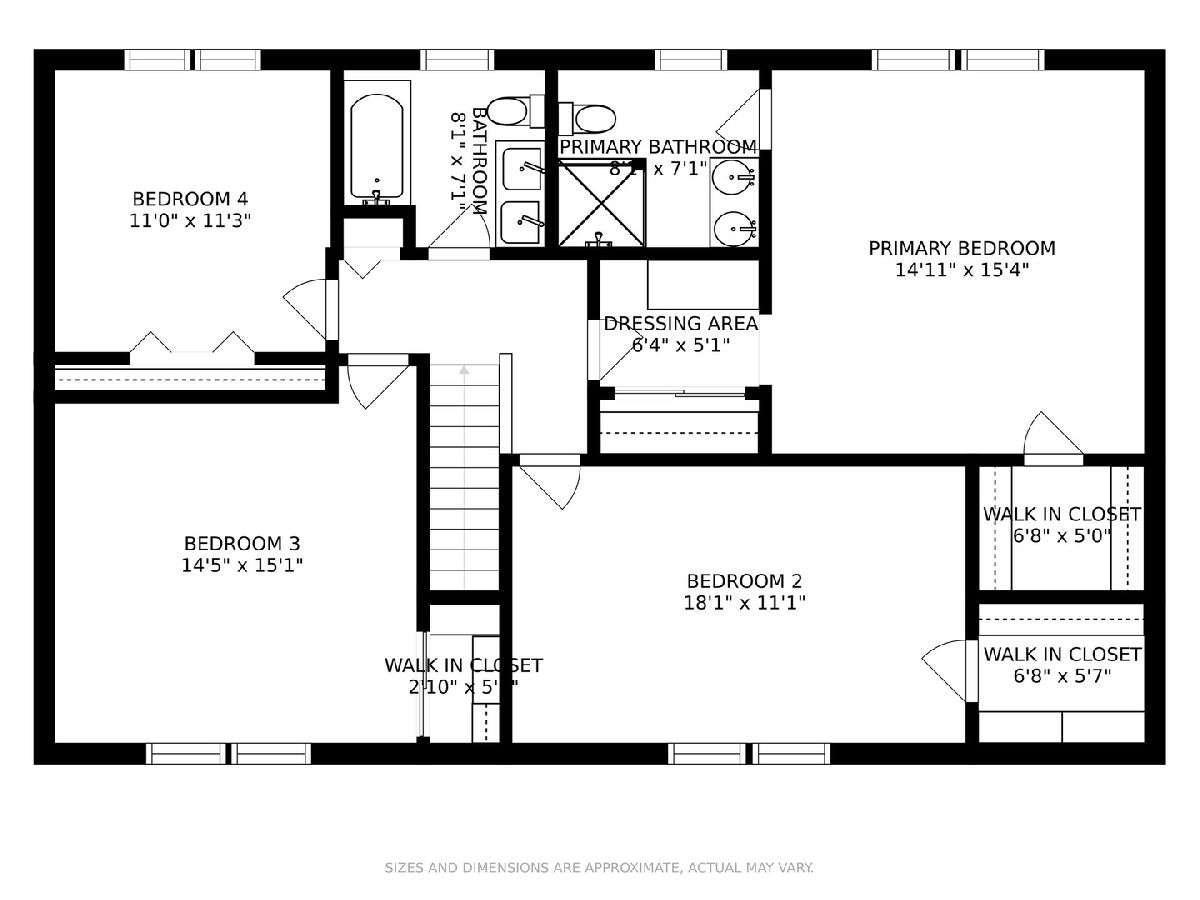
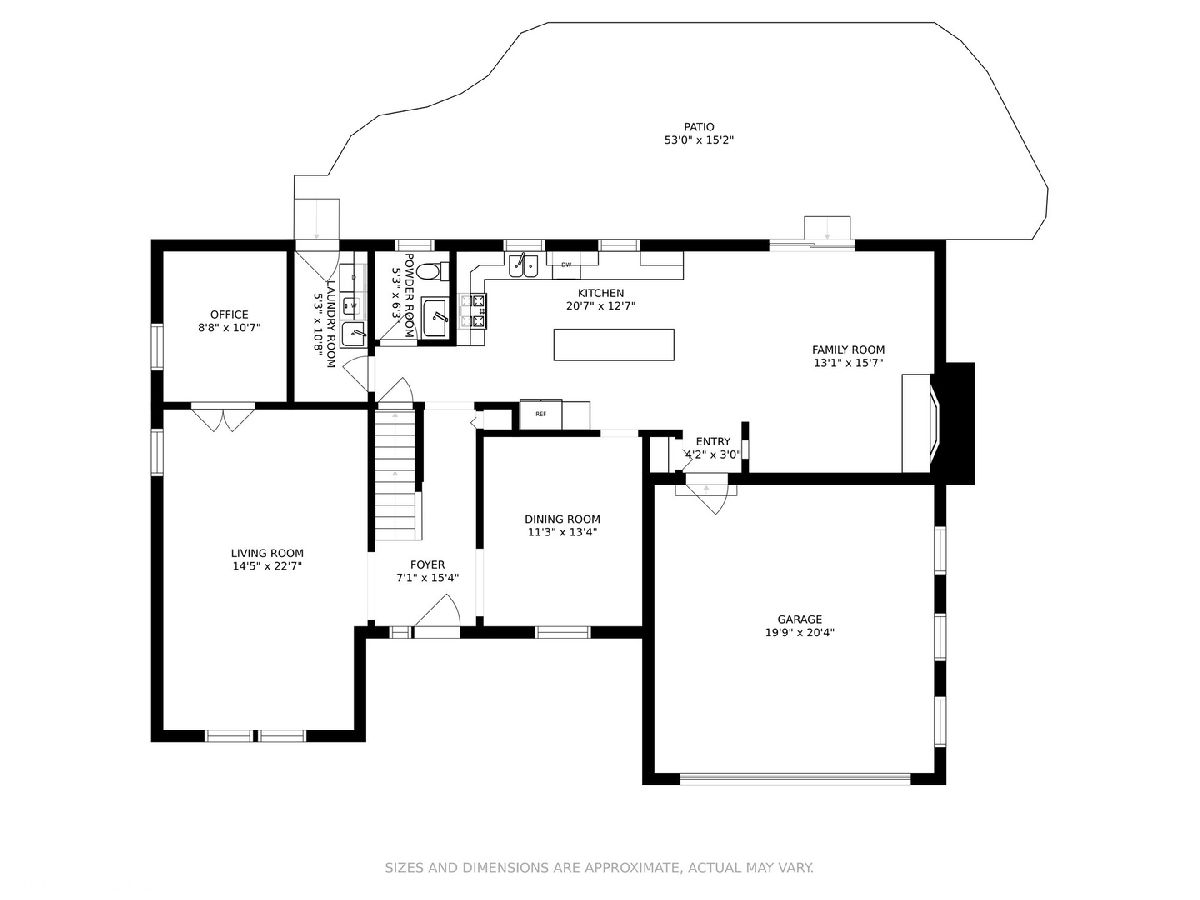
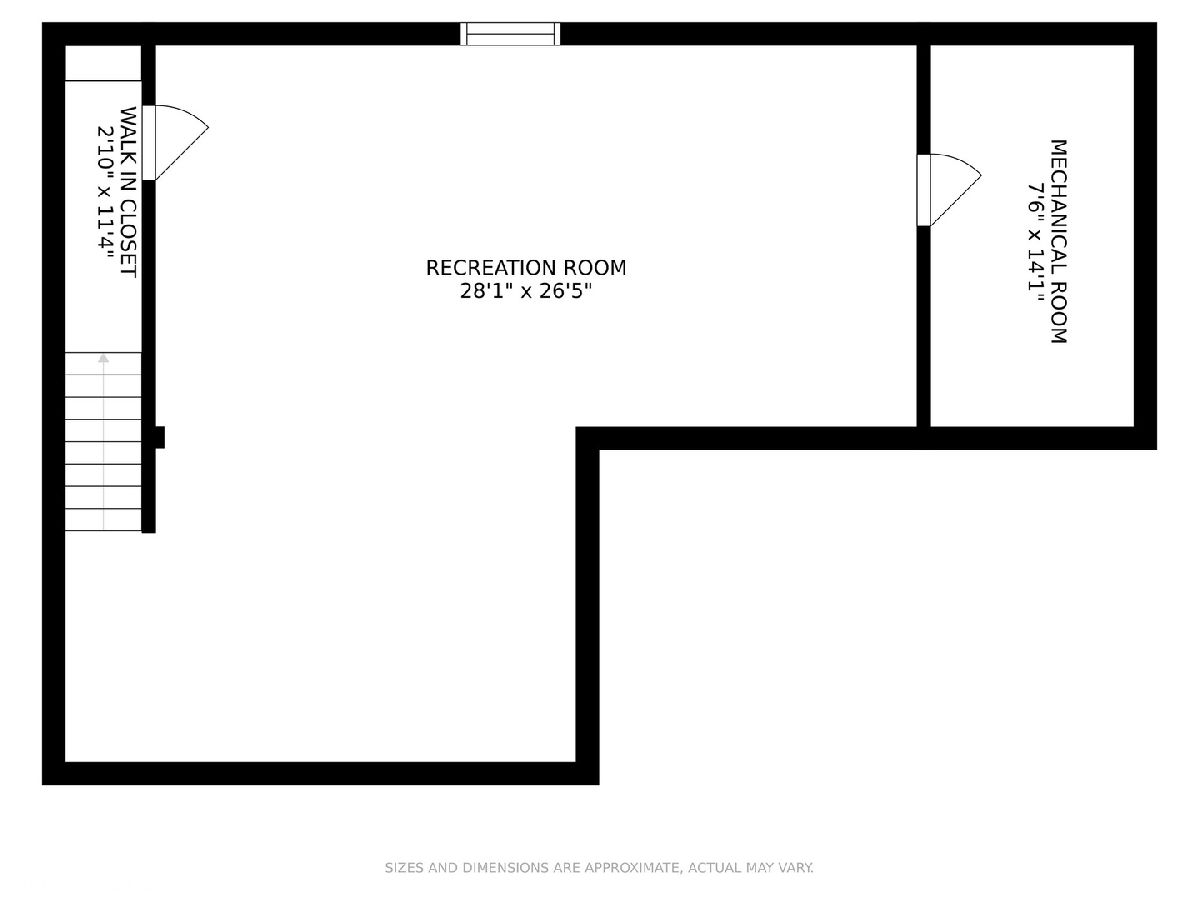
Room Specifics
Total Bedrooms: 4
Bedrooms Above Ground: 4
Bedrooms Below Ground: 0
Dimensions: —
Floor Type: Hardwood
Dimensions: —
Floor Type: Hardwood
Dimensions: —
Floor Type: Hardwood
Full Bathrooms: 3
Bathroom Amenities: Double Sink
Bathroom in Basement: 0
Rooms: Foyer,Office,Recreation Room,Utility Room-Lower Level
Basement Description: Finished
Other Specifics
| 2 | |
| Concrete Perimeter | |
| Concrete | |
| Patio, Porch, Storms/Screens | |
| Wooded | |
| 80X125 | |
| Unfinished | |
| Full | |
| Hardwood Floors, First Floor Laundry | |
| Range, Microwave, Dishwasher, Refrigerator, Washer, Dryer, Disposal, Stainless Steel Appliance(s) | |
| Not in DB | |
| Curbs, Sidewalks, Street Lights, Street Paved | |
| — | |
| — | |
| Attached Fireplace Doors/Screen, Gas Log, Gas Starter |
Tax History
| Year | Property Taxes |
|---|---|
| 2015 | $11,380 |
| 2016 | $11,714 |
| 2021 | $14,280 |
Contact Agent
Nearby Similar Homes
Nearby Sold Comparables
Contact Agent
Listing Provided By
Compass



