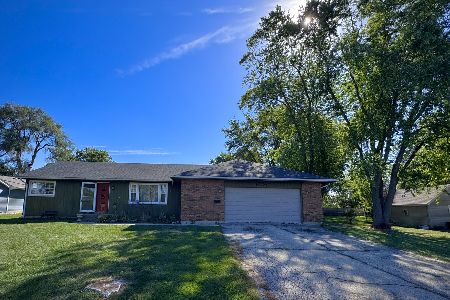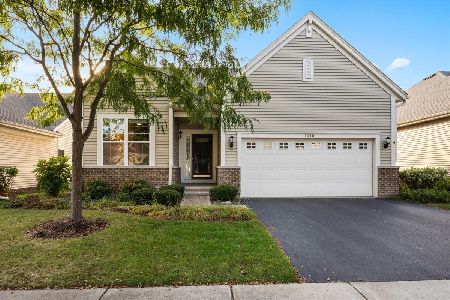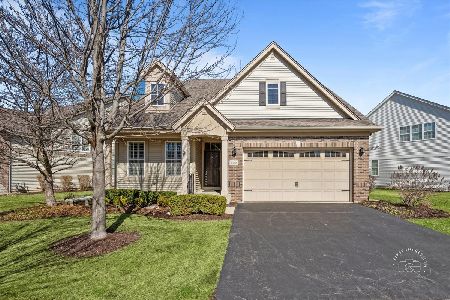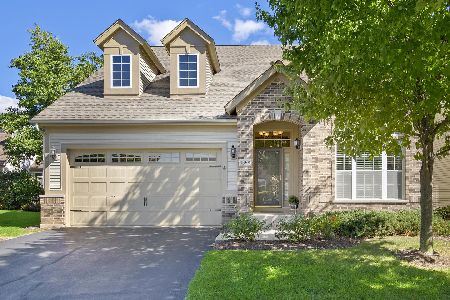1668 Havenshire Road, Aurora, Illinois 60505
$402,000
|
Sold
|
|
| Status: | Closed |
| Sqft: | 2,748 |
| Cost/Sqft: | $153 |
| Beds: | 2 |
| Baths: | 4 |
| Year Built: | 2006 |
| Property Taxes: | $10,224 |
| Days On Market: | 3661 |
| Lot Size: | 0,14 |
Description
Enjoy the luxury you deserve and the maintenance-free lifestyle you seek in this stunning single family home. The open floor plan is perfect with its lovely kitchen with a double oven and granite counters. There is a breakfast area and a formal dining room as well as a comfortable sun room, expansive living room, and private den. Most of the first floor has new dark-stained hardwood floors. Dramatic ceilings and great natural light throughout. The interior has been recently repainted in gray tones, and all of the light fixtures have been updated. The first floor master suite boasts a custom-designed closet and a huge bath with a double vanity, soaking tub, and oversized shower. Upstairs is a loft with a giant closet, a full bath, and the second bedroom. Downstairs is a rec room with a theater set up, a third bedroom, and a full bath. This home features great storage throughout. Very private, landscaped yard with a deck, paver patio, and sprinkler system. Move in, relax, and enjoy!
Property Specifics
| Single Family | |
| — | |
| Traditional | |
| 2006 | |
| Full | |
| DUNHILL EXPANDED | |
| No | |
| 0.14 |
| Kane | |
| Stonegate West | |
| 145 / Monthly | |
| Clubhouse,Exercise Facilities,Pool,Lawn Care,Snow Removal | |
| Public | |
| Public Sewer | |
| 09100542 | |
| 1513133008 |
Property History
| DATE: | EVENT: | PRICE: | SOURCE: |
|---|---|---|---|
| 27 Jun, 2014 | Sold | $407,000 | MRED MLS |
| 17 Apr, 2014 | Under contract | $420,000 | MRED MLS |
| 19 Mar, 2014 | Listed for sale | $420,000 | MRED MLS |
| 4 Feb, 2016 | Sold | $402,000 | MRED MLS |
| 8 Jan, 2016 | Under contract | $419,900 | MRED MLS |
| 11 Dec, 2015 | Listed for sale | $419,900 | MRED MLS |
Room Specifics
Total Bedrooms: 3
Bedrooms Above Ground: 2
Bedrooms Below Ground: 1
Dimensions: —
Floor Type: Carpet
Dimensions: —
Floor Type: Carpet
Full Bathrooms: 4
Bathroom Amenities: Separate Shower,Double Sink,Soaking Tub
Bathroom in Basement: 1
Rooms: Breakfast Room,Den,Loft,Recreation Room,Sun Room
Basement Description: Partially Finished
Other Specifics
| 2 | |
| Concrete Perimeter | |
| Asphalt | |
| Deck, Brick Paver Patio | |
| — | |
| 51X119X48X119 | |
| — | |
| Full | |
| Vaulted/Cathedral Ceilings, Hardwood Floors, First Floor Bedroom, First Floor Laundry, First Floor Full Bath | |
| Double Oven, Range, Microwave, Dishwasher, Refrigerator, Washer, Dryer, Disposal | |
| Not in DB | |
| Clubhouse, Pool | |
| — | |
| — | |
| — |
Tax History
| Year | Property Taxes |
|---|---|
| 2014 | $9,186 |
| 2016 | $10,224 |
Contact Agent
Nearby Similar Homes
Nearby Sold Comparables
Contact Agent
Listing Provided By
Baird & Warner









